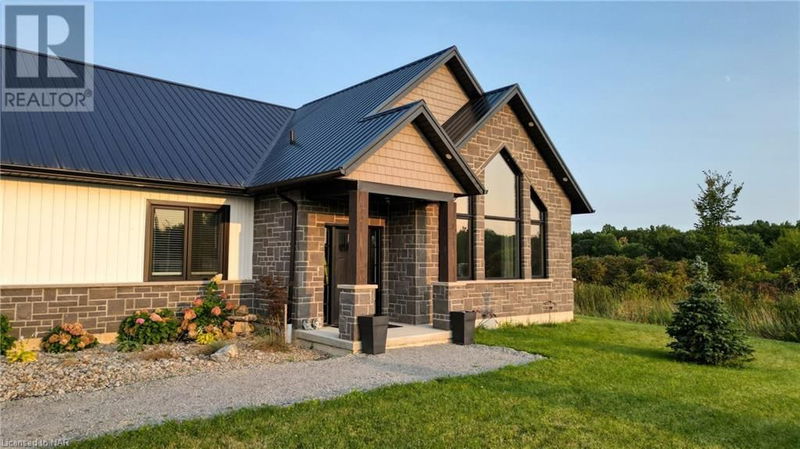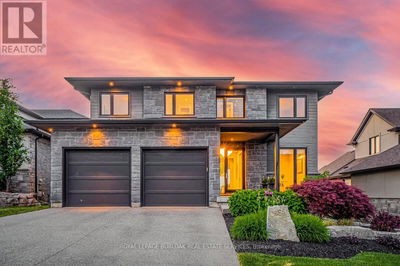3921 MILLER RD
873 - Bethel | Port Colborne
$999,999.00
Listed 23 days ago
- 3 bed
- 2 bath
- 2,512 sqft
- 8 parking
- Single Family
Property history
- Now
- Listed on Sep 14, 2024
Listed for $999,999.00
23 days on market
Location & area
Schools nearby
Home Details
- Description
- Discover the perfect blend of tranquility and convenience with this stunning custom-built bungalow, tucked away yet just minutes from Port Colborne and Welland. Step inside and be greeted by natural light pouring into the expansive open-concept living space, highlighted by soaring vaulted ceilings. The heart of this home is the impressive kitchen, featuring a large island perfect for family gatherings and entertaining. The master suite offers a relaxing retreat, complete with ample closet space and a luxurious bath. Two additional spacious bedrooms, a main bath, and the convenience of main floor laundry complete the living area. The oversized double garage offers secure interior access and leads to a bonus room in the attic, which can be used as a private office or extra storage space. Designed with efficiency in mind, this home offers geothermal in-floor heating, a steel roof, 200-amp electrical service, and central air—ensuring low maintenance and energy-efficient living for years to come. This custom bungalow combines beauty, functionality, and the serenity of nature, making it the perfect place to call home. Come see for yourself—this house will take your breath away! (id:39198)
- Additional media
- https://www.youtube.com/watch?v=dqXcZzXJ9do
- Property taxes
- $7,507.00 per year / $625.58 per month
- Basement
- None
- Year build
- 2021
- Type
- Single Family
- Bedrooms
- 3
- Bathrooms
- 2
- Parking spots
- 8 Total
- Floor
- -
- Balcony
- -
- Pool
- -
- External material
- Stone | Vinyl siding
- Roof type
- -
- Lot frontage
- -
- Lot depth
- -
- Heating
- Geo Thermal
- Fire place(s)
- -
- Main level
- Attic
- 13'11'' x 32'1''
- Laundry room
- 5'11'' x 17'7''
- Bedroom
- 11'3'' x 12'2''
- Bedroom
- 10'0'' x 10'7''
- 3pc Bathroom
- 10' x 5'1''
- Other
- 10' x 8'
- Primary Bedroom
- 13'7'' x 13'9''
- 4pc Bathroom
- 6'4'' x 10'7''
- Foyer
- 4'5'' x 6'6''
- Living room/Dining room
- 17'9'' x 39'9''
Listing Brokerage
- MLS® Listing
- 40647224
- Brokerage
- RE/MAX NIAGARA REALTY LTD, BROKERAGE
Similar homes for sale
These homes have similar price range, details and proximity to 3921 MILLER RD









