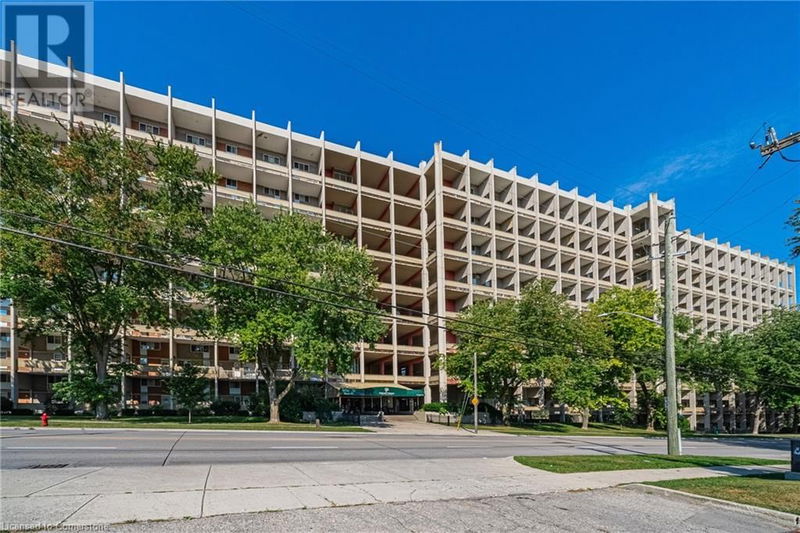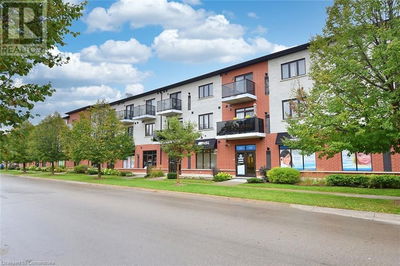350 QUIGLEY
282 - Vincent | Hamilton
$379,900.00
Listed 20 days ago
- 3 bed
- 1 bath
- 1,088 sqft
- 1 parking
- Single Family
Property history
- Now
- Listed on Sep 17, 2024
Listed for $379,900.00
20 days on market
Location & area
Schools nearby
Home Details
- Description
- This charming property is perfect for first-time buyers seeking a unique living experience. The building features distinctive sky exterior walkways and two-storey units that offer a townhome-like ambiance. This particular unit has been meticulously cared for and boasts an open-concept living and dining area. The kitchen comes fully equipped with all essential appliances, including a new dishwasher installed in 2024. There's ample storage space beneath the staircase, and you can enjoy relaxing on the balcony with picturesque views of the escarpment and lake. Recent updates to the unit include new windows, a renovated bathroom, and a new patio door. The amenities include one underground parking spot near the elevator, a one spacious storage locker, in-suite laundry, an additional onsite laundry facility, a party room, a community garden, a children’s playground, a covered caged basketball area, and beautifully maintained grounds. This building is also pet friendly. Conveniently located close to schools, parks, and shopping, with easy access to the Linc and QEW for commuting, this property offers both comfort and convenience. Condo Fees include heat and water. (id:39198)
- Additional media
- -
- Property taxes
- $1,962.48 per year / $163.54 per month
- Condo fees
- $731.44
- Basement
- None
- Year build
- -
- Type
- Single Family
- Bedrooms
- 3
- Bathrooms
- 1
- Pet rules
- -
- Parking spots
- 1 Total
- Parking types
- Underground | Visitor Parking
- Floor
- -
- Balcony
- -
- Pool
- -
- External material
- Brick
- Roof type
- -
- Lot frontage
- -
- Lot depth
- -
- Heating
- Baseboard heaters
- Fire place(s)
- -
- Locker
- -
- Building amenities
- Party Room
- Second level
- 4pc Bathroom
- 0’0” x 0’0”
- Bedroom
- 7'10'' x 10'0''
- Bedroom
- 8'0'' x 14'8''
- Primary Bedroom
- 10'10'' x 12'6''
- Main level
- Storage
- 0’0” x 0’0”
- Living room/Dining room
- 16'2'' x 19'4''
- Kitchen
- 9'5'' x 10'9''
Listing Brokerage
- MLS® Listing
- 40648430
- Brokerage
- RE/MAX Escarpment Realty Inc.
Similar homes for sale
These homes have similar price range, details and proximity to 350 QUIGLEY









