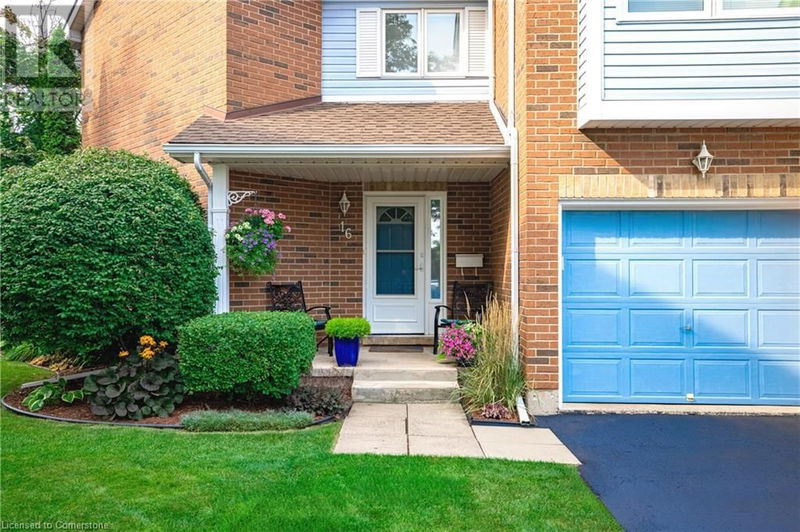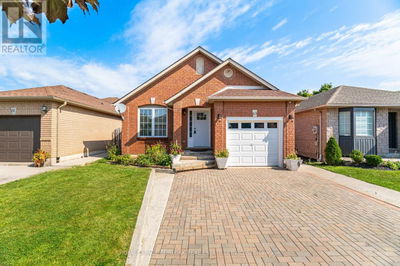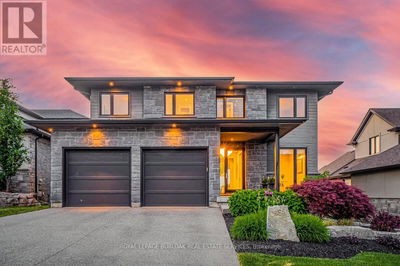16 HUNTERS
662 - Fonthill | Fonthill
$649,900.00
Listed 20 days ago
- 3 bed
- 3 bath
- 1,548 sqft
- 3 parking
- Single Family
Property history
- Now
- Listed on Sep 18, 2024
Listed for $649,900.00
20 days on market
Location & area
Schools nearby
Home Details
- Description
- Welcome to 16 Hunters Court in Fonthill! A move-in ready, freehold, end-unit townhome tucked back into a quiet cul-de-sac & situated on a generous sized pie-shaped lot. Featuring beautiful landscaping, a covered front porch, two driveway parking spots & a deep single car garage. Inside the main floor offers a functional layout with a welcoming foyer, interior garage access, 2pc powder room, an updated kitchen with newer appliances, as well as a bright dining area with a sliding-glass doors to the newer back deck & a spacious living room that’s perfect for spending time with the family. Upstairs is a cozy primary bedroom with 4pc ensuite & large walk-in closet, two large secondary bedrooms (one with double closets) & a calming 4pc guest bathroom. The basement features a poured concrete foundation, high ceilings, fresh laundry area, storage, as well as the possibility of finishing the space into a den or family room. Located close to the Steve Bauer Trail, parks, Circle K, downtown Fonthill & in the catchment for some of the area’s best schools, plus less than 15 minutes to both Niagara College & Brock University. This is your opportunity to get into Fonthill’s desirable housing market at a value packed price-do not miss out! (id:39198)
- Additional media
- https://my.matterport.com/show/?m=Xmkgc8HXz16
- Property taxes
- $3,698.00 per year / $308.17 per month
- Basement
- Unfinished, Full
- Year build
- 1994
- Type
- Single Family
- Bedrooms
- 3
- Bathrooms
- 3
- Parking spots
- 3 Total
- Floor
- -
- Balcony
- -
- Pool
- -
- External material
- Vinyl siding | Brick Veneer
- Roof type
- -
- Lot frontage
- -
- Lot depth
- -
- Heating
- Forced air, Natural gas
- Fire place(s)
- -
- Basement
- Storage
- 0’0” x 0’0”
- Laundry room
- 0’0” x 0’0”
- Second level
- 4pc Bathroom
- 9'0'' x 10'1''
- Bedroom
- 9'0'' x 14'4''
- Bedroom
- 9'10'' x 14'6''
- 4pc Bathroom
- 10'0'' x 15'0''
- Primary Bedroom
- 11'4'' x 15'6''
- Main level
- 2pc Bathroom
- 3'5'' x 8'0''
- Living room
- 10'0'' x 15'2''
- Dining room
- 10'4'' x 12'2''
- Kitchen
- 9'2'' x 11'7''
Listing Brokerage
- MLS® Listing
- 40648483
- Brokerage
- RE/MAX Escarpment Golfi Realty Inc.
Similar homes for sale
These homes have similar price range, details and proximity to 16 HUNTERS









