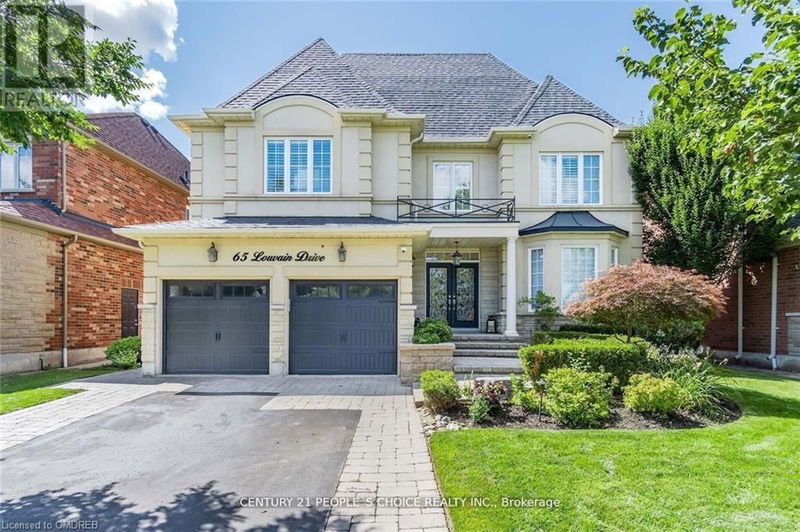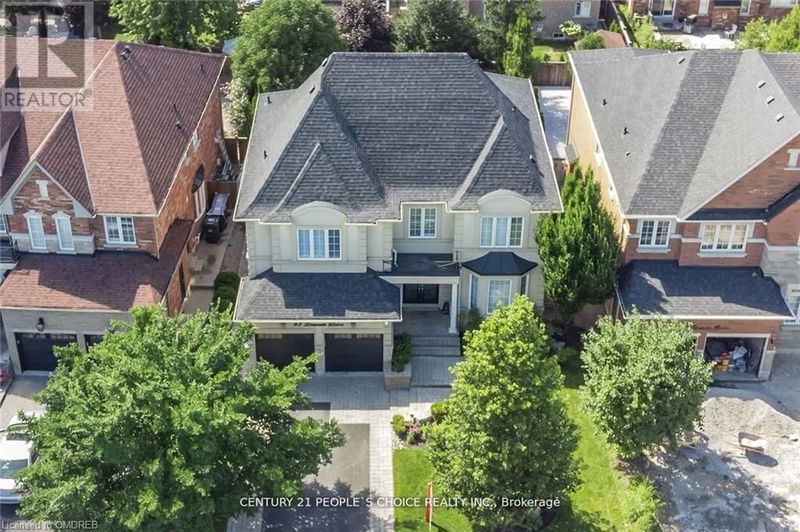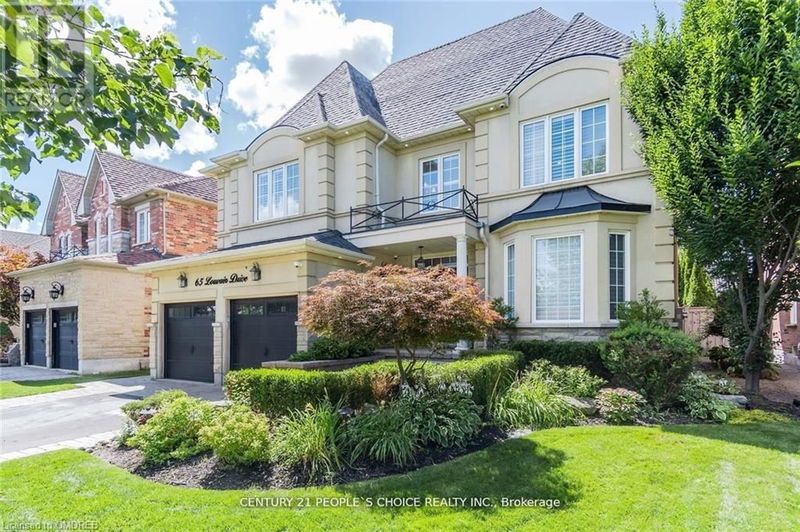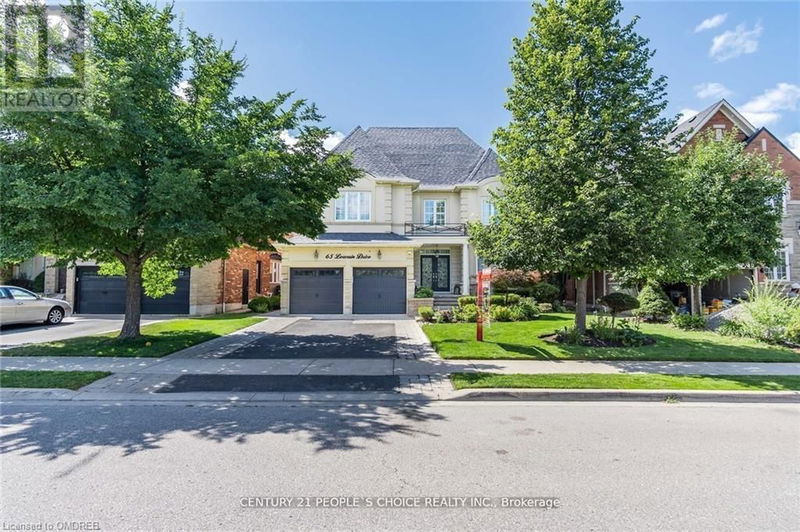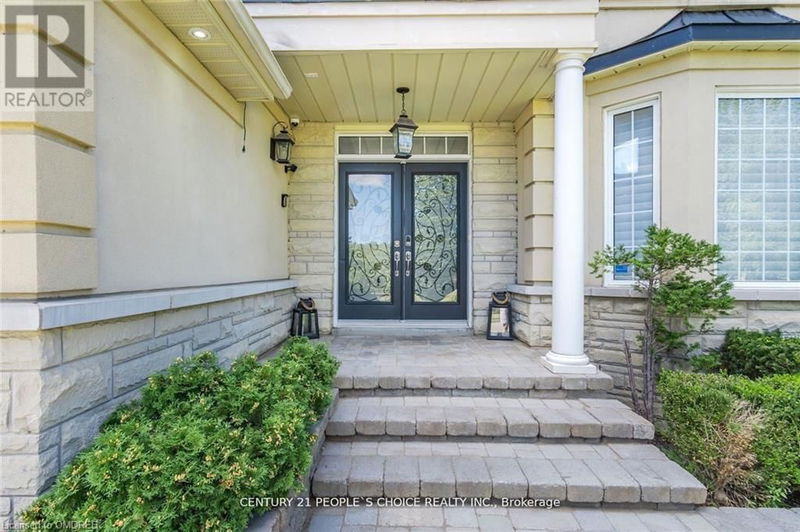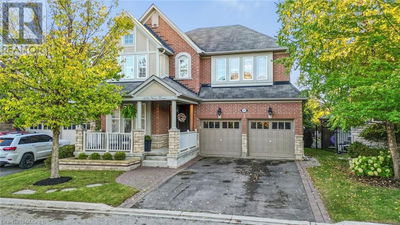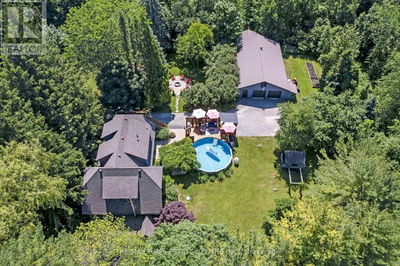65 LOUVAIN
BRVN - Vales of Castlemore North | Brampton
$1,648,888.00
Listed 24 days ago
- 4 bed
- 5 bath
- 3,100 sqft
- 6 parking
- Single Family
Open House
Property history
- Now
- Listed on Sep 18, 2024
Listed for $1,648,888.00
24 days on market
Location & area
Schools nearby
Home Details
- Description
- Luxurious Masterpiece Stone & Stucco Detached Home, 4 + 2 Bedrooms, 5 Bathroom In High Demand Area Of Castlemore. 9 Ft Ceiling On Main, Smooth Ceiling Throughout. Home W/Over 300K In Quality Upgrades. Located In The Prestigious Chateaus Of Caslemore It Features: Formal Living & Dining Rooms, Gourmet Eat-In Kitchen W/Large Breakfast Area & W/O To A Beautifully Landscaped Backyard. Prof. Finished Basement W/Full 2 Bath, 2nd Fireplace & Pot Lights. (id:39198)
- Additional media
- -
- Property taxes
- $7,836.44 per year / $653.04 per month
- Basement
- Finished, Full
- Year build
- -
- Type
- Single Family
- Bedrooms
- 4 + 2
- Bathrooms
- 5
- Parking spots
- 6 Total
- Floor
- -
- Balcony
- -
- Pool
- -
- External material
- Stone | Stucco | Other
- Roof type
- -
- Lot frontage
- -
- Lot depth
- -
- Heating
- Forced air
- Fire place(s)
- -
- Basement
- 4pc Bathroom
- 0’0” x 0’0”
- 4pc Bathroom
- 0’0” x 0’0”
- Bedroom
- 11'2'' x 15'3''
- Bedroom
- 11'2'' x 15'3''
- Second level
- 5pc Bathroom
- 0’0” x 0’0”
- 5pc Bathroom
- 0’0” x 0’0”
- Bedroom
- 11'2'' x 15'3''
- Bedroom
- 12'0'' x 15'5''
- Bedroom
- 12'0'' x 15'5''
- Primary Bedroom
- 12'0'' x 21'11''
- Main level
- 2pc Bathroom
- 0’0” x 0’0”
- Family room
- 12'0'' x 17'2''
- Kitchen
- 10'0'' x 12'0''
- Dining room
- 12'0'' x 14'0''
- Living room
- 11'2'' x 14'0''
Listing Brokerage
- MLS® Listing
- 40648489
- Brokerage
- Century 21 People's Choice Realty Inc., Brokerage
Similar homes for sale
These homes have similar price range, details and proximity to 65 LOUVAIN
