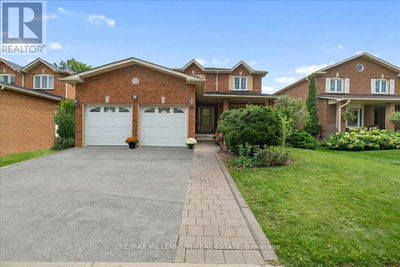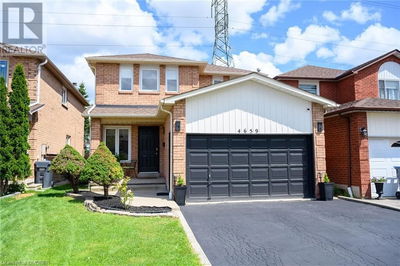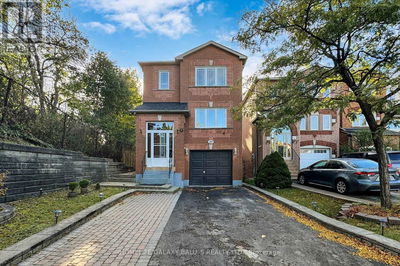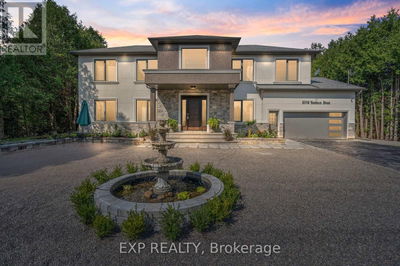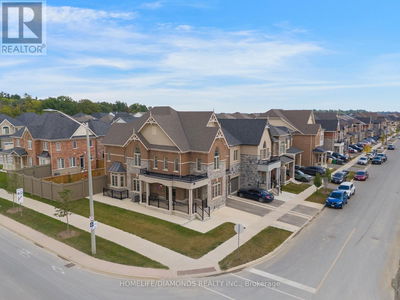36 Hillholm
Bayview Hill | Richmond Hill (Bayview Hill)
$2,500,000.00
Listed about 5 hours ago
- 4 bed
- 5 bath
- - sqft
- 7 parking
- Single Family
Open House
Property history
- Now
- Listed on Oct 11, 2024
Listed for $2,500,000.00
0 days on market
Location & area
Schools nearby
Home Details
- Description
- Nestled in a tranquil neighborhood, this Wycliffe elegant 4 bdrm home boasts a spacious 4,245 sqft and a convenient 3-car tandem garage. As you step inside, your eyes are drawn to the sparkling crystal chandelier that dances in the light pouring through the bright skylight above. The two-story ceiling in the living rm creates a royal ambiance, while the family rm, with its inviting 95 height, offers a warm & cozy space. The modern kitchen is adorned with S.S appls, perfect for culinary adventures. Down to the new vinyl wood floor bsmt, where a recreation rm, an additional bdrm & storage area, alongside a 4pc bath. Outside, the loving landscaped garden features an enormous treated wood deck, mature trees, tool house and well-designed garden. Conveniently located within 5 min walking distance to park, plaza, bus & well known Bayview Hill P.S, this home beautifully combines elegance with everyday practicality, making it a true dream home. **** EXTRAS **** 8'6"/9"6"/14'8" on Ground Floor. All Elfs, Crystal Chandelier, S.S Appliances: (Fridge, Oven, Cooktop, DW), Washer, Dryer, HEF, Alarm System, CAC, GDO. (id:39198)
- Additional media
- -
- Property taxes
- $14,311.91 per year / $1,192.66 per month
- Basement
- Finished, N/A
- Year build
- -
- Type
- Single Family
- Bedrooms
- 4 + 1
- Bathrooms
- 5
- Parking spots
- 7 Total
- Floor
- Hardwood, Carpeted, Ceramic, Vinyl
- Balcony
- -
- Pool
- -
- External material
- Brick
- Roof type
- -
- Lot frontage
- -
- Lot depth
- -
- Heating
- Forced air, Natural gas
- Fire place(s)
- -
- Basement
- Recreational, Games room
- 23’9” x 17’12”
- Bedroom
- 19’7” x 11’7”
- Recreational, Games room
- 23’2” x 13’6”
- Ground level
- Living room
- 19’2” x 13’5”
- Dining room
- 17’2” x 14’9”
- Family room
- 20’9” x 17’4”
- Kitchen
- 23’5” x 19’5”
- Library
- 13’7” x 10’2”
- Second level
- Primary Bedroom
- 22’12” x 18’0”
- Bedroom 2
- 12’4” x 11’1”
- Bedroom 3
- 10’11” x 8’11”
- Bedroom 4
- 15’0” x 14’12”
Listing Brokerage
- MLS® Listing
- N9393660
- Brokerage
- LIVING REALTY INC.
Similar homes for sale
These homes have similar price range, details and proximity to 36 Hillholm
