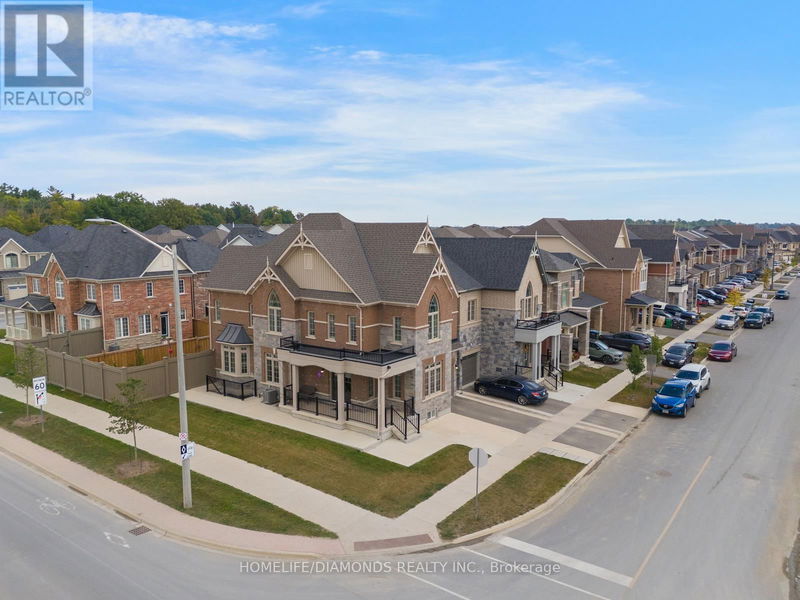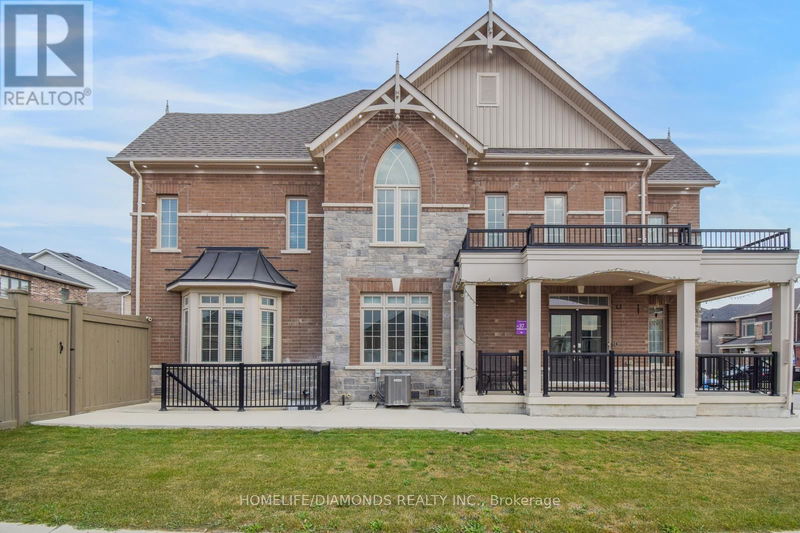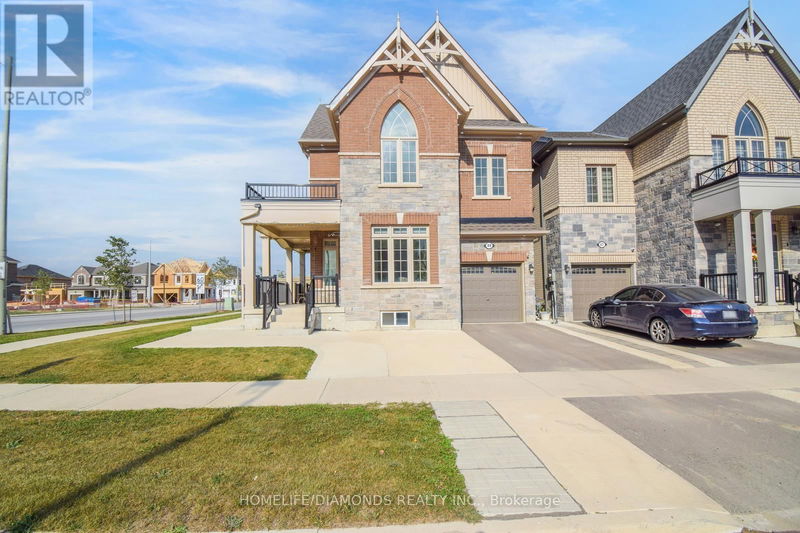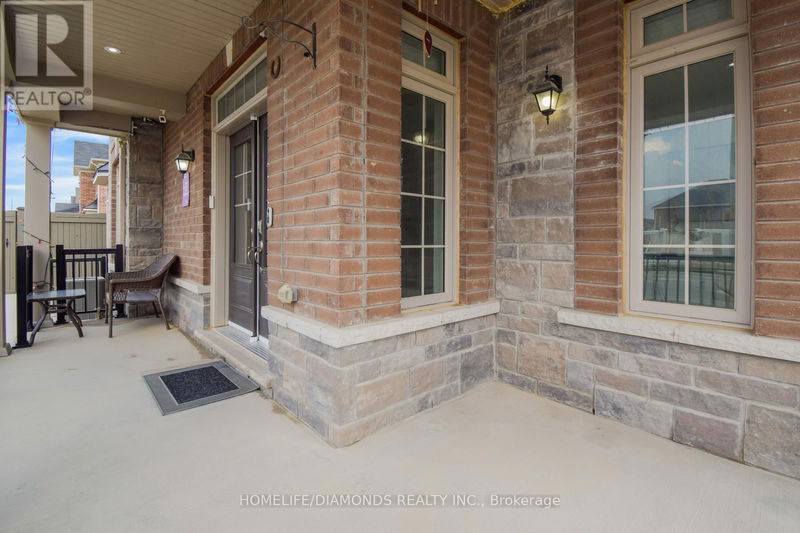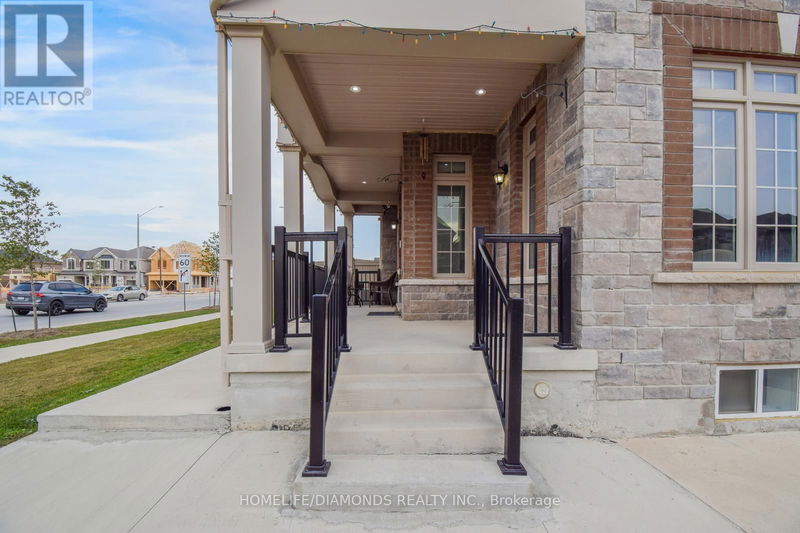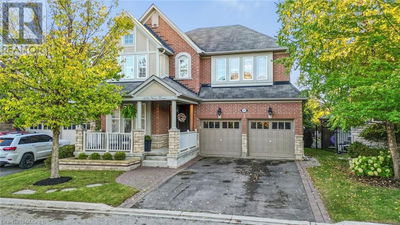49 THORNVALLEY
Rural Caledon | Caledon
$1,199,000.00
Listed 18 days ago
- 4 bed
- 4 bath
- - sqft
- 4 parking
- Single Family
Open House
Property history
- Now
- Listed on Sep 24, 2024
Listed for $1,199,000.00
18 days on market
Location & area
Schools nearby
Home Details
- Description
- Welcome to 49 Thornvalley Terrace, nestled in the heart of Caledon Trails on the Brampton and Caledon border. This stunning corner lot meticulously maintained home features 2 separate entrances. As you step onto the grand-sized porch with a beautiful entrance, you'll be greeted by a welcoming home office bathed in natural light from all around the windows. The main level boasts beautiful hardwood flooring throughout. Chef's delight, gorgeous Eat-In Kitchen with Granite Countertops, Elegant Custom Backsplash, Carpet free corner premium lot boosts so much of sun-filled natural light. Main floor laundry, separate dining, living, and breakfast areas. The kitchen offers ample extra tall cabinetry, SS appliances, a gas stove, pantry. Upgraded custom tiles(24x12), a 2pc powder room. Beautiful Oak staircase with iron pickets leads to the second floor which has all large-sized rooms with 8 feet doors & huge windows. The endless possibilities continue including a luxurious master suite with a walk-in closet and a private 5pc ensuite. The other 3 generously sized bedrooms come with their own ceiling-height closets providing plenty of storage. 9 Feet Ceiling on both main floors and the second floor. A 4pc good sized main washroom. The Finished Legal Basement Apartment adds more living space with a stunning recreation/living room, 2 grand sized bedrooms, Den/Storage, Separate Kitchen with Quartz Countertops, Elegant Custom Backsplash, S/S Appliances, a 4pc bathroom & abundant storage, all featuring vinyl waterproof flooring and in-suite separate laundry for basement apartment.Buyers/Investors Don't miss this extraordinary opportunity! The second dwelling unit provides additional income of $$$. Upgrades include Security Cameras, LAN Cable, Cable TV throughout the home, Premium quality Water Softener, water filtration system, exterior pot lights, centralized humidifier, HRV, Smart Living Automation Package, EV Charger Rough-In, Central Vacuum Rough-in. **** EXTRAS **** Ideally situated:Hwy 410, close to public transit. Travel easier with Highway 410 just around the corner to connect you to the rest of the GTA with 5 mins to HWY 410,15 mins to HWY 407, 19 mins to HWY 401&11 mins drive to Mount Pleasant GO. (id:39198)
- Additional media
- https://tour.homeontour.com/QVbxCWSaI?branded=0
- Property taxes
- $5,762.54 per year / $480.21 per month
- Basement
- Finished, Apartment in basement, N/A
- Year build
- -
- Type
- Single Family
- Bedrooms
- 4 + 2
- Bathrooms
- 4
- Parking spots
- 4 Total
- Floor
- -
- Balcony
- -
- Pool
- -
- External material
- Brick | Stone
- Roof type
- -
- Lot frontage
- -
- Lot depth
- -
- Heating
- Forced air, Natural gas
- Fire place(s)
- -
- Main level
- Family room
- 17’2” x 11’5”
- Kitchen
- 8’10” x 12’4”
- Eating area
- 9’3” x 12’2”
- Dining room
- 10’1” x 13’10”
- Office
- 9’1” x 10’0”
- Basement
- Bedroom 2
- 9’6” x 18’0”
- Family room
- 10’11” x 18’0”
- Primary Bedroom
- 10’2” x 11’6”
- Second level
- Primary Bedroom
- 17’5” x 17’2”
- Bedroom 2
- 12’1” x 9’7”
- Bedroom 3
- 14’5” x 14’10”
- Bedroom 4
- 10’1” x 11’10”
Listing Brokerage
- MLS® Listing
- W9365236
- Brokerage
- HOMELIFE/DIAMONDS REALTY INC.
Similar homes for sale
These homes have similar price range, details and proximity to 49 THORNVALLEY
