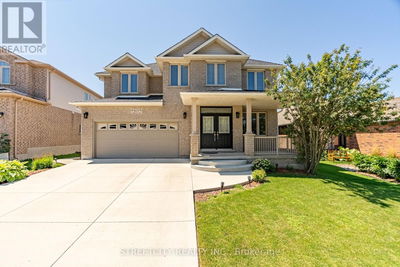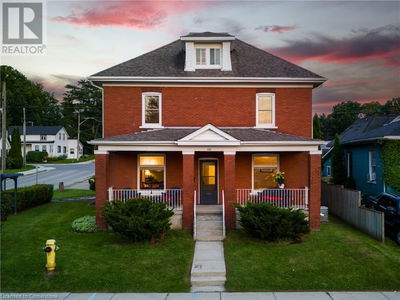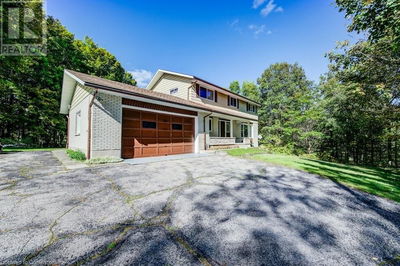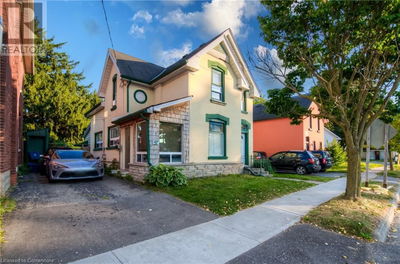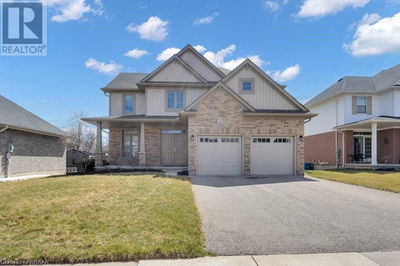101 GRAYDON
Mount Elgin | Mount Elgin
$875,000.00
Listed 18 days ago
- 4 bed
- 3 bath
- 1,877 sqft
- 4 parking
- Single Family
Property history
- Now
- Listed on Sep 19, 2024
Listed for $875,000.00
18 days on market
Location & area
Schools nearby
Home Details
- Description
- Welcome to this beautifully crafted two-storey home nestled in the tranquil village of Mount Elgin. Just moments from the 401 and a short drive to Tillsonburg and Ingersoll, this custom-built residence by Hayhoe Homes offers both convenience and comfort. As you step through the inviting foyer, you’ll be drawn into the open-concept main level, featuring soaring 9 ft ceilings that enhance the sense of space. The designer kitchen is a culinary delight, equipped with a large island, quartz countertops, stainless steel appliances and a cozy breakfast/coffee area. A spacious pantry provides ample storage for all your needs. The expansive living room boasts vaulted ceilings, creating a perfect setting for relaxation or entertaining. Adjacent to the living area, the dining space features patio doors that lead out to a lovely patio, ideal for outdoor gatherings. Engineered hardwood floors flow seamlessly throughout the main level, adding warmth and elegance. Convenience is at your fingertips with a dedicated main floor laundry room. The second level is home to four generously sized bedrooms, including a large master suite complete with a walk-in closet and a luxurious 4-piece ensuite. This charming home is the perfect blend of modern design and serene village living. Don’t miss your opportunity to make it your own! (id:39198)
- Additional media
- https://unbranded.youriguide.com/101_graydon_dr_mount_elgin_on/
- Property taxes
- $3,616.00 per year / $301.33 per month
- Basement
- Unfinished, Full
- Year build
- 2023
- Type
- Single Family
- Bedrooms
- 4
- Bathrooms
- 3
- Parking spots
- 4 Total
- Floor
- -
- Balcony
- -
- Pool
- -
- External material
- Brick | Vinyl siding
- Roof type
- -
- Lot frontage
- -
- Lot depth
- -
- Heating
- Forced air, Natural gas
- Fire place(s)
- -
- Second level
- Full bathroom
- 0’0” x 0’0”
- 4pc Bathroom
- 0’0” x 0’0”
- Primary Bedroom
- 11'6'' x 15'0''
- Bedroom
- 11'9'' x 10'0''
- Bedroom
- 11'7'' x 10'1''
- Bedroom
- 13'7'' x 10'0''
- Main level
- 2pc Bathroom
- 0’0” x 0’0”
- Laundry room
- 6'0'' x 12'8''
- Dining room
- 11'3'' x 10'2''
- Kitchen
- 11'4'' x 18'1''
- Living room
- 12'9'' x 15'10''
Listing Brokerage
- MLS® Listing
- 40648681
- Brokerage
- Century 21 Heritage House Ltd Brokerage
Similar homes for sale
These homes have similar price range, details and proximity to 101 GRAYDON





