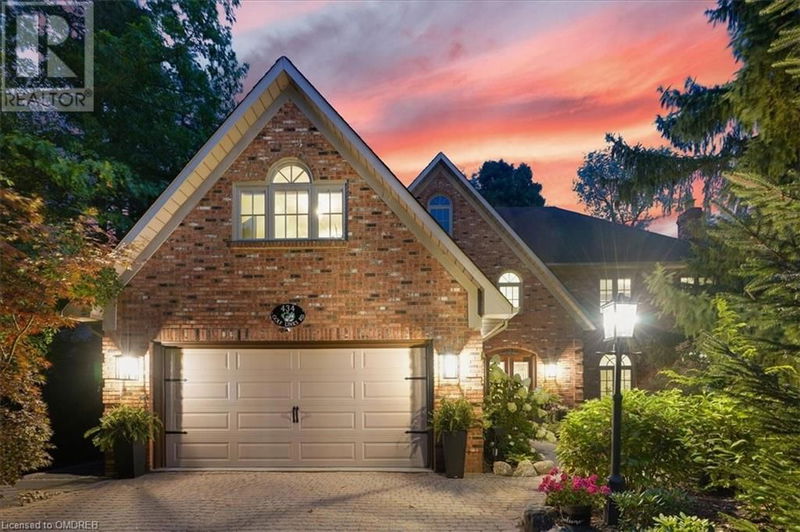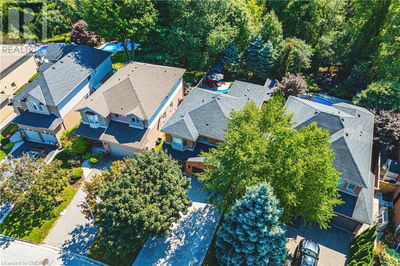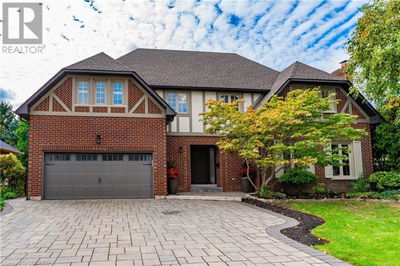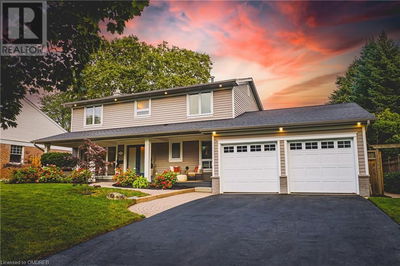434 GOLF LINKS
423 - Meadowlands | Ancaster
$2,299,000.00
Listed 18 days ago
- 4 bed
- 4 bath
- 4,988 sqft
- 8 parking
- Single Family
Property history
- Now
- Listed on Sep 18, 2024
Listed for $2,299,000.00
18 days on market
Location & area
Schools nearby
Home Details
- Description
- Discover elegance in this custom home on a wooded lot in Ancaster's Meadowlands. Minutes from the golf course, shopping, dining, and Highway 403, this 4,988 sq. ft. residence blends convenience with luxury. Features include a professionally landscaped lot, interlocking stone driveway that fits six cars, double garage, large patio, treehouse, and a 17-foot Jacuzzi Swimfit Aquastream Swim Spa. The foyer boasts hardwood flooring, crown mouldings, and crystal light fixtures. The living room, centres around a wood-burning fireplace, offers a cozy setting for entertaining. The grand dining room, with crown mouldings and a chic chandelier, has garden views. The custom kitchen features floor-to-ceiling cabinetry, quartz countertops, and high-end Jenn Air and Wolf appliances. The breakfast room, with large windows, leads to the patio. The family room has oak wood-panelled walls, built-in cabinetry, and a gas fireplace. The main level also includes a stylish powder room and a spacious laundry room with garage access. The upper level continues with hardwood flooring, wainscoting, crown mouldings, and chandeliers. This level features three bedrooms, two bathrooms, a den, and a bonus room perfect for kids or as an extra bedroom. The primary retreat offers treetop views, an the open adjoining room can be used as a den or nursery, a luxurious 4-piece ensuite with marble tiles, upgraded cabinetry, and a two-person shower with two rain shower heads. The lower level is designed for entertainment, with a recreation room, wet bar, great room, a gym that could also be used as a bedroom, three-piece bathroom, and utility room with extra storage, an infrared sauna and a new Carrier furnace and air conditioner (2023). (id:39198)
- Additional media
- https://iframe.videodelivery.net/a5c19766487e52dce104adece2631a8f
- Property taxes
- $11,896.00 per year / $991.33 per month
- Basement
- Finished, Full
- Year build
- 1988
- Type
- Single Family
- Bedrooms
- 4
- Bathrooms
- 4
- Parking spots
- 8 Total
- Floor
- -
- Balcony
- -
- Pool
- Above ground pool
- External material
- Brick
- Roof type
- -
- Lot frontage
- -
- Lot depth
- -
- Heating
- Forced air, Natural gas
- Fire place(s)
- 2
- Basement
- 3pc Bathroom
- 0’0” x 0’0”
- Other
- 7'10'' x 12'1''
- Games room
- 13'7'' x 20'1''
- Recreation room
- 12'5'' x 25'9''
- Gym
- 12'4'' x 10'10''
- Second level
- 4pc Bathroom
- 0’0” x 0’0”
- Full bathroom
- 0’0” x 0’0”
- Office
- 12'0'' x 17'0''
- Bedroom
- 19'10'' x 12'0''
- Bedroom
- 11'3'' x 16'3''
- Bedroom
- 12'11'' x 18'8''
- Primary Bedroom
- 15'0'' x 17'0''
- Main level
- 2pc Bathroom
- 0’0” x 0’0”
- Laundry room
- 5'9'' x 20'0''
- Family room
- 18'10'' x 13'11''
- Breakfast
- 6'7'' x 12'10''
- Kitchen
- 13'5'' x 16'0''
- Dining room
- 14'1'' x 21'2''
- Living room
- 13'9'' x 16'11''
- Foyer
- 14'11'' x 14'1''
Listing Brokerage
- MLS® Listing
- 40648716
- Brokerage
- RE/MAX Aboutowne Realty Corp., Brokerage
Similar homes for sale
These homes have similar price range, details and proximity to 434 GOLF LINKS









