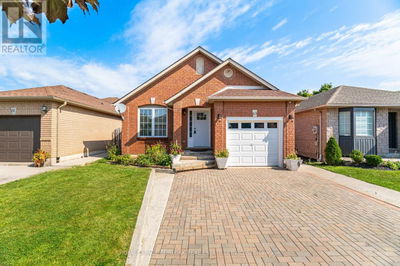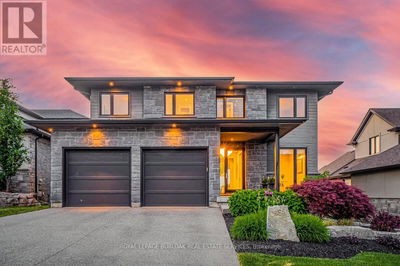8 ARGYLE
769 - Prince Charles | Welland
$674,900.00
Listed 16 days ago
- 3 bed
- 2 bath
- 1,100 sqft
- 5 parking
- Single Family
Property history
- Now
- Listed on Sep 21, 2024
Listed for $674,900.00
16 days on market
Location & area
Schools nearby
Home Details
- Description
- Tastefully updated 3+ 1 bdrm, 2 bath Bi-level situated on large pie shaped lot on quiet North end Cul de sac. The spacious & welcoming foyer has garage access & features a striking new wood staircase w/ wrought iron railings. The main floor consists of large Living room, Dining room, updated kitchen w/ granite counters, tiled backsplash, 3 yr old S/S appliances & added work station w/ solid maple counter & matching accent shelves. Completing the main floor are 3 bedrooms, including good sized master w/ his & her closets + updated 4pc main bath w/ new vanity with marble top & newly tiled floors & tub surround. The fully finished lower level has 4th bedroom, large utility/ workshop area, updated 3pc bath and roomy Rec room w/ new gas FP (2023) & awesome custom bar area with striking black walnut counter & accent shelving. The very private parklike rear yard is fully incased by new fence and features nicely landscaped grounds, custom shed, stamped concrete walkway & awesome 22x22 new deck w/ glass railing & Hot tub - accessible from bdrm #3' new patio doors. Add'l updates inc: paint + premium laminate floors thru out both levels, replacement roof, Furnace & C/A & vinyl windows. Stylish & super clean - pride of ownership evident thru out ! (id:39198)
- Additional media
- -
- Property taxes
- $4,095.09 per year / $341.26 per month
- Basement
- Finished, Full
- Year build
- 1979
- Type
- Single Family
- Bedrooms
- 3 + 1
- Bathrooms
- 2
- Parking spots
- 5 Total
- Floor
- -
- Balcony
- -
- Pool
- -
- External material
- Aluminum siding | Brick Veneer
- Roof type
- -
- Lot frontage
- -
- Lot depth
- -
- Heating
- Forced air, Natural gas
- Fire place(s)
- 1
- Lower level
- 3pc Bathroom
- 0’0” x 0’0”
- Bedroom
- 9'6'' x 13'0''
- Recreation room
- 12'6'' x 19'0''
- Main level
- 4pc Bathroom
- 0’0” x 0’0”
- Bedroom
- 8'0'' x 8'0''
- Bedroom
- 8'0'' x 12'0''
- Primary Bedroom
- 10'0'' x 16'0''
- Dining room
- 8'0'' x 9'0''
- Kitchen
- 9'0'' x 11'0''
- Living room
- 10'0'' x 15'0''
- Foyer
- 6'0'' x 10'0''
Listing Brokerage
- MLS® Listing
- 40648740
- Brokerage
- COLDWELL BANKER ADVANTAGE REAL ESTATE INC, BROKERAGE
Similar homes for sale
These homes have similar price range, details and proximity to 8 ARGYLE









