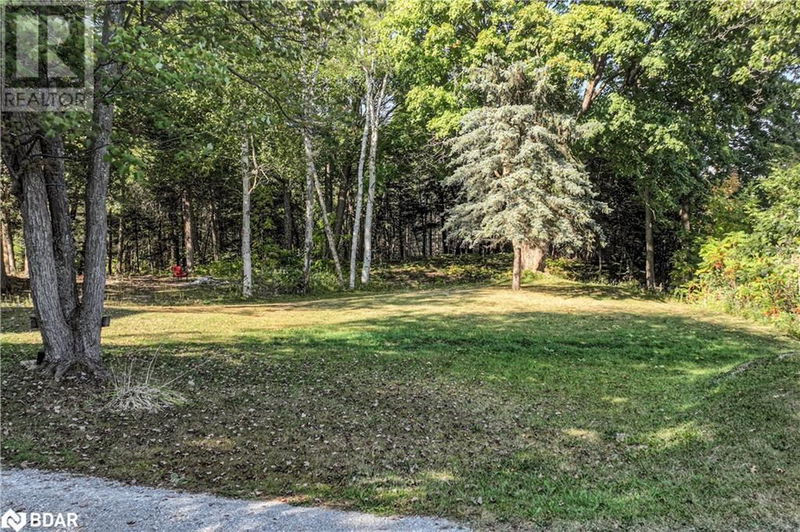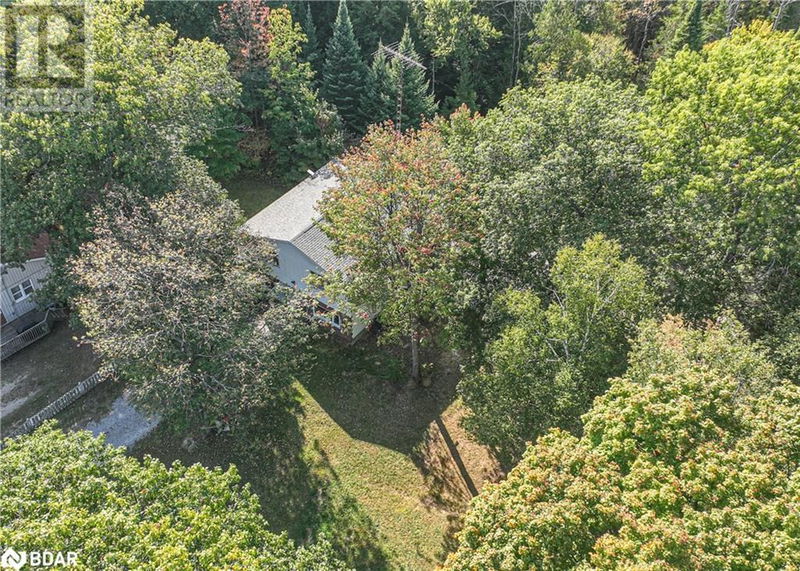5450 11
OR62 - Rural Oro-Medonte | Oro-Medonte
$674,500.00
Listed 17 days ago
- 5 bed
- 3 bath
- 2,620 sqft
- 5 parking
- Single Family
Property history
- Now
- Listed on Sep 21, 2024
Listed for $674,500.00
17 days on market
Location & area
Schools nearby
Home Details
- Description
- Welcome to 5450 Highway 11 in Oro-Medonte! SPACIOUS FIVE BED, 3 BATH HOME ON 1.36 ACRES WITH NO NEIGHBOURS BEHIND! Conveniently located between Barrie & Orillia, this home offers privacy & convenience. Loads of potential with this one. So much room for the large or growing family. The original main house is updated and spacious and has 4 bedrooms (2 on the main and 2 upstairs) with a full bathroom on both levels and a kitchen that is open to the living room/dining room combo. The recently completed addition with its own separate entrance offers the 5th bedroom and full bathroom with an open living area that has been plumbed for a kitchenette and allows for an in-law suite or rental income! Only thing needed is some kitchen cupboards. Or keep it as is for the extra space it offers. This fantastic location offers easy highway access, minutes to Orillia & 20 minutes to Barrie, with beaches and golf courses nearby. This home is a great opportunity for those seeking privacy, space, and convenience. (id:39198)
- Additional media
- https://video214.com/play/NupN14J0CcBTvqARPfZXCw/s/dark
- Property taxes
- $2,520.00 per year / $210.00 per month
- Basement
- None
- Year build
- 1956
- Type
- Single Family
- Bedrooms
- 5
- Bathrooms
- 3
- Parking spots
- 5 Total
- Floor
- -
- Balcony
- -
- Pool
- -
- External material
- Brick | Vinyl siding
- Roof type
- -
- Lot frontage
- -
- Lot depth
- -
- Heating
- Baseboard heaters, Forced air
- Fire place(s)
- 1
- Second level
- 4pc Bathroom
- 0’0” x 0’0”
- Bedroom
- 12'4'' x 16'0''
- Bedroom
- 12'4'' x 16'5''
- Family room
- 16'3'' x 26'5''
- Main level
- 4pc Bathroom
- 2' x 9'5''
- Bedroom
- 12'0'' x 16'5''
- Living room
- 16'5'' x 21'0''
- 3pc Bathroom
- 0’0” x 0’0”
- Bedroom
- 9'6'' x 12'0''
- Bedroom
- 9'6'' x 10'6''
- Living room/Dining room
- 11'11'' x 15'10''
- Kitchen
- 9'4'' x 15'8''
- Foyer
- 4'7'' x 6'8''
Listing Brokerage
- MLS® Listing
- 40648820
- Brokerage
- Sutton Group Incentive Realty Inc. Brokerage
Similar homes for sale
These homes have similar price range, details and proximity to 5450 11









