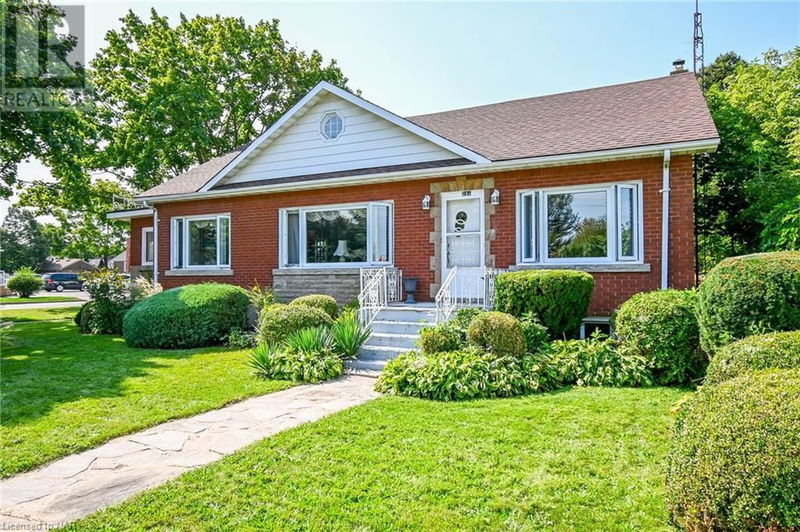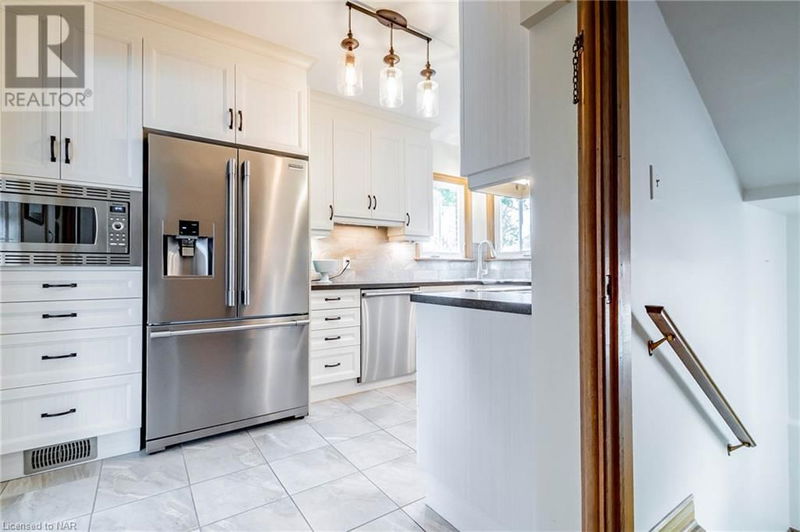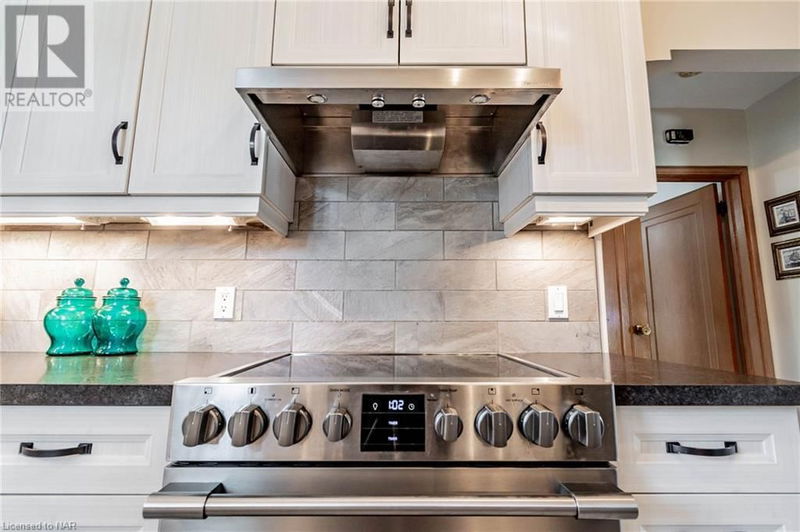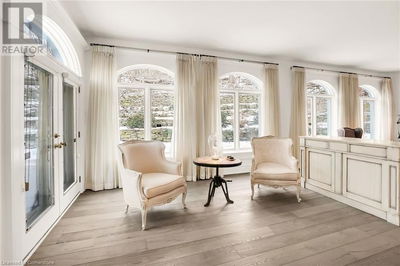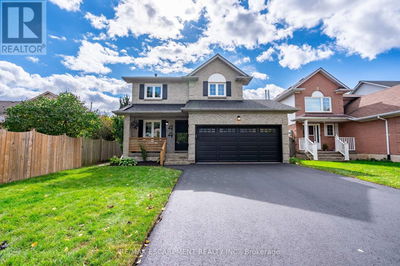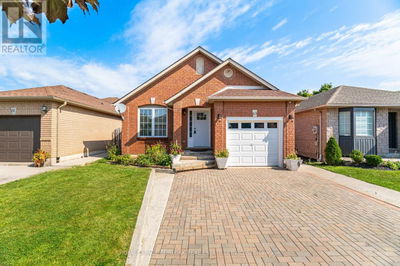281 LAKE
452 - Haig | St. Catharines
$628,000.00
Listed 20 days ago
- 3 bed
- 2 bath
- 2,500 sqft
- 3 parking
- Single Family
Property history
- Now
- Listed on Sep 18, 2024
Listed for $628,000.00
20 days on market
Location & area
Schools nearby
Home Details
- Description
- Welcome to 281 Lake Street, a charming bungalow offering character, modern updates, and versatile living spaces. This spacious home features 1382 sf on the main floor and an additional 562 sf in the attic. Offering 3 bedrooms, 2 full bathrooms, and beautiful hardwood floors throughout the main level. The third bedroom offers flexibility, perfect as a home office, den, or family room, while the large walk-up attic presents endless possibilities for a playroom or hobby space. Recent updates include a stylish kitchen with built-in stainless-steel appliances, new windows, and updated four-piece bath. A bright sunroom extends the living area, providing a cozy retreat. Step outside to the backyard featuring a private outdoor space with a tiered patio, gazebo and rock gardens that connect the house and garage. Conveniently located with quick access to the QEW, making it easy to travel Toronto or Fort Erie, this home is surrounded by numerous amenities and is in the heart of wine country. (id:39198)
- Additional media
- https://drive.google.com/file/d/1X5N6BP9AfOCoZiZrPXxjI30Xiw1WkmiV/view?usp=sharing
- Property taxes
- $4,323.40 per year / $360.28 per month
- Basement
- Partially finished, Full
- Year build
- 1952
- Type
- Single Family
- Bedrooms
- 3
- Bathrooms
- 2
- Parking spots
- 3 Total
- Floor
- -
- Balcony
- -
- Pool
- -
- External material
- Vinyl siding | Brick Veneer
- Roof type
- -
- Lot frontage
- -
- Lot depth
- -
- Heating
- Forced air, Natural gas
- Fire place(s)
- -
- Basement
- 4pc Bathroom
- 0’0” x 0’0”
- Recreation room
- 13'6'' x 40'7''
- Main level
- Sunroom
- 8'2'' x 13'11''
- 4pc Bathroom
- 0’0” x 0’0”
- Bedroom
- 10'5'' x 13'11''
- Bedroom
- 12'1'' x 14'2''
- Bedroom
- 12'6'' x 10'2''
- Kitchen
- 24'6'' x 13'11''
- Living room/Dining room
- 13'11'' x 24'6''
- Second level
- Attic
- 12'0'' x 41'3''
Listing Brokerage
- MLS® Listing
- 40648031
- Brokerage
- LEASK REALTY INC, BROKERAGE
Similar homes for sale
These homes have similar price range, details and proximity to 281 LAKE

