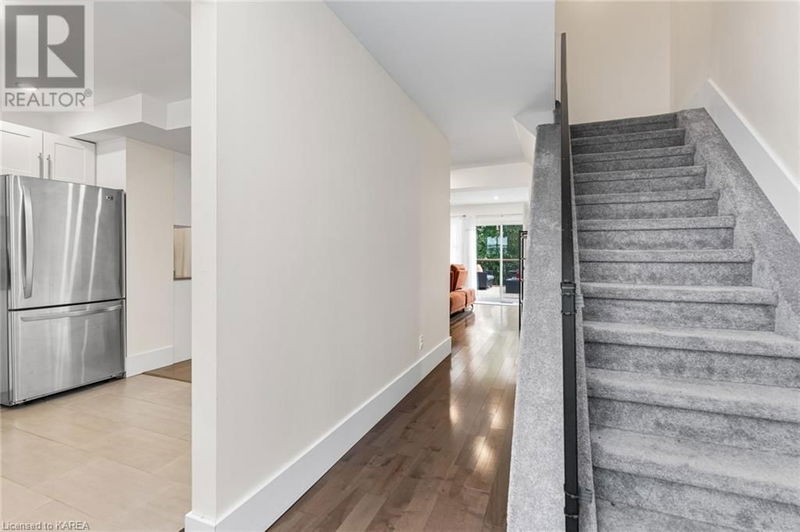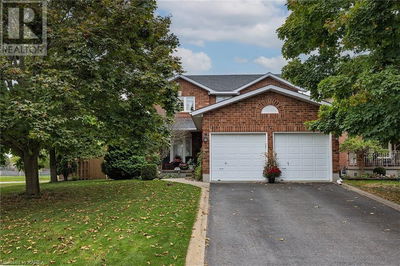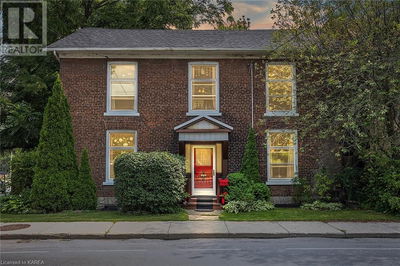768 CATARAQUI WOODS
42 - City Northwest | Kingston
$549,900.00
Listed 19 days ago
- 3 bed
- 2 bath
- 1,445 sqft
- 7 parking
- Single Family
Property history
- Now
- Listed on Sep 18, 2024
Listed for $549,900.00
19 days on market
- Jul 26, 2024
- 2 months ago
Terminated
Listed for $549,900.00 • on market
Location & area
Schools nearby
Home Details
- Description
- Welcome home to 768 Cataraqui Woods Drive! This central west end Kingston location puts you where you need to be! Walking distance to shops, schools, parks and more. This well planned 2 storey home is sure to impress! The well designed main level with open concept main living areas are bright and airy with inciting lighting and bright windows. Kitchen with upgraded cabinetry, stainless steel appliances and stone countertops. Hardwood and ceramic flooring throughout main level. Bright living room has patios doors to massive deck and incredible outdoor living space. Main floor laundry area, powder room and walk in pantry are a few highlights. Finished lower level with rec room, utility room and office area. Upstairs offers three bedrooms, a spacious primary with oversized closet. Updated primary bathroom with walk in shower. Mechanically this house is awesome with newer windows, furnace and steel roof. Updated and Upgraded this home is great place to live! (id:39198)
- Additional media
- https://youriguide.com/768_cataraqui_woods_dr_kingston_on/
- Property taxes
- $3,462.12 per year / $288.51 per month
- Basement
- Finished, Full
- Year build
- 1989
- Type
- Single Family
- Bedrooms
- 3
- Bathrooms
- 2
- Parking spots
- 7 Total
- Floor
- -
- Balcony
- -
- Pool
- -
- External material
- Brick | Vinyl siding
- Roof type
- -
- Lot frontage
- -
- Lot depth
- -
- Heating
- Forced air, Natural gas
- Fire place(s)
- -
- Lower level
- Utility room
- 17'0'' x 12'1''
- Recreation room
- 16'2'' x 19'0''
- Second level
- 3pc Bathroom
- 5'1'' x 8'11''
- Bedroom
- 8'10'' x 12'10''
- Bedroom
- 9'0'' x 12'11''
- Primary Bedroom
- 14'2'' x 12'0''
- Main level
- 2pc Bathroom
- 3'8'' x 3'6''
- Living room
- 14'11'' x 15'6''
- Dining room
- 10'6'' x 5'7''
- Kitchen
- 10'5'' x 11'2''
Listing Brokerage
- MLS® Listing
- 40648127
- Brokerage
- Royal LePage ProAlliance Realty, Brokerage
Similar homes for sale
These homes have similar price range, details and proximity to 768 CATARAQUI WOODS









