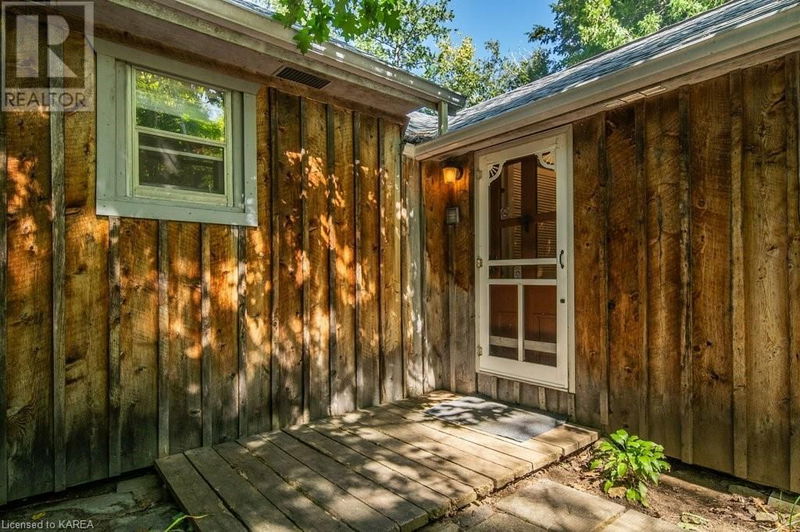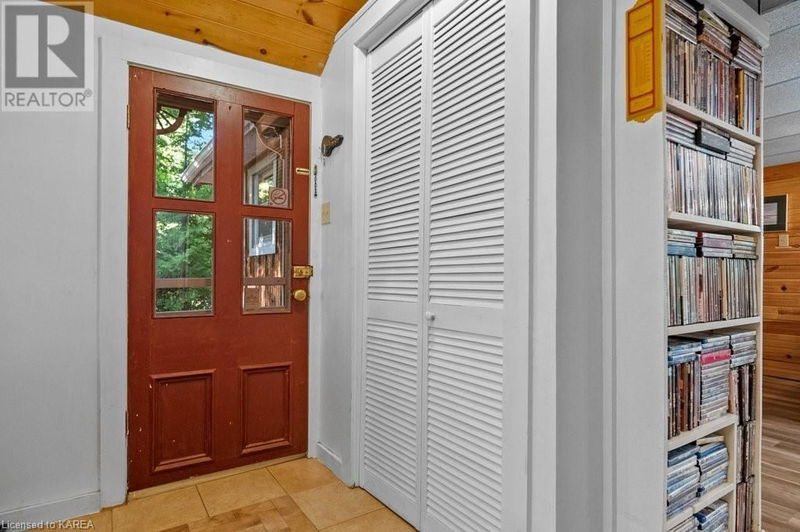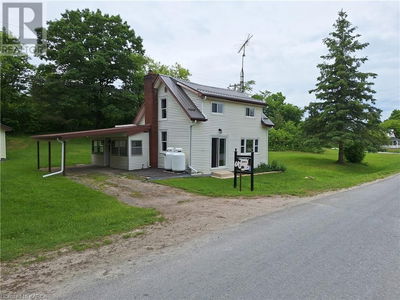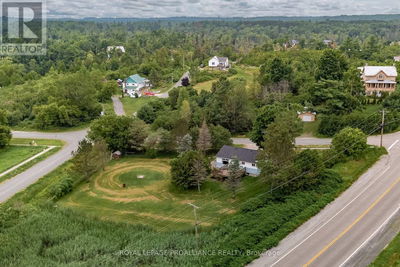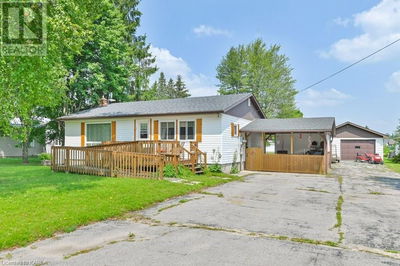2534 SMITH
53 - Frontenac North | Ardoch
$535,000.00
Listed 20 days ago
- 2 bed
- 1 bath
- 674 sqft
- 9 parking
- Single Family
Property history
- Now
- Listed on Sep 17, 2024
Listed for $535,000.00
20 days on market
Location & area
Schools nearby
Home Details
- Description
- This classic Canadian cottage on sought-after Kashwakamak Lake in Ardoch fulfills every cottager’s A-list of wants AND needs, PLUS it offers a boatload of family fun. Fishing? Check. Swimming off the dock? Check. Spill over space for guests? Check. Fire pit, screened in porch, dock, year-round access, woodstove, updated kitchen, updated flooring, shingles replaced on roof in 2022, barn with loft games room, indoor plumbing with lake water, septic and an awesome newer outdoor shower. AND this cottage keeps on giving. It’s completely kitted out with all furniture, dishes, appliances, a canoe, pedal boat, paddle board, paddles and workshop space in the lower barn - and don’t forget the furniture and game tables in the barn loft. The cottage offers two bedrooms – one with a queen-sized bed with slider doors facing the lake, one with a bunk up and double bed down. The trailer/bunkie and barn loft offer extra space for the whole happy crowd. Plus there’s 7 acres to explore, with the potential for two lot severances (buyer to discuss with North Frontenac Township). Or keep the forested acreage and cut your own firewood. This fabulous package offers your family real holidays, away from the noise, the traffic, the buzz of city life. Start your day with coffee on the porch where you’ll spend peaceful hours listening to the call of the loons on the quiet waters of the bay off of Weiss Point. It’s all here. All that’s missing is your family and friends for year-round acres of fun. (id:39198)
- Additional media
- https://youriguide.com/2534a_smith_rd_north_frontenac_on/
- Property taxes
- $2,191.37 per year / $182.61 per month
- Basement
- None
- Year build
- 1961
- Type
- Single Family
- Bedrooms
- 2
- Bathrooms
- 1
- Parking spots
- 9 Total
- Floor
- -
- Balcony
- -
- Pool
- -
- External material
- -
- Roof type
- -
- Lot frontage
- -
- Lot depth
- -
- Heating
- Stove
- Fire place(s)
- 1
- Second level
- Recreation room
- 7'10'' x 28'9''
- Main level
- Porch
- 7'10'' x 28'9''
- Bedroom
- 6'4'' x 11'11''
- Primary Bedroom
- 6'7'' x 12'0''
- Full bathroom
- 4'9'' x 5'3''
- Dining room
- 11'2'' x 15'3''
- Kitchen
- 6'2'' x 8'10''
- Living room
- 13'3'' x 19'8''
Listing Brokerage
- MLS® Listing
- 40648169
- Brokerage
- Century 21 Heritage Group Ltd., Brokerage
Similar homes for sale
These homes have similar price range, details and proximity to 2534 SMITH



