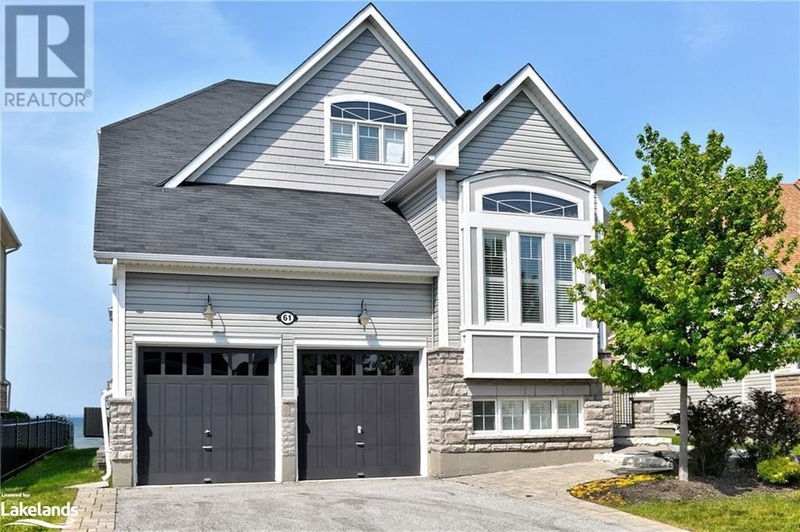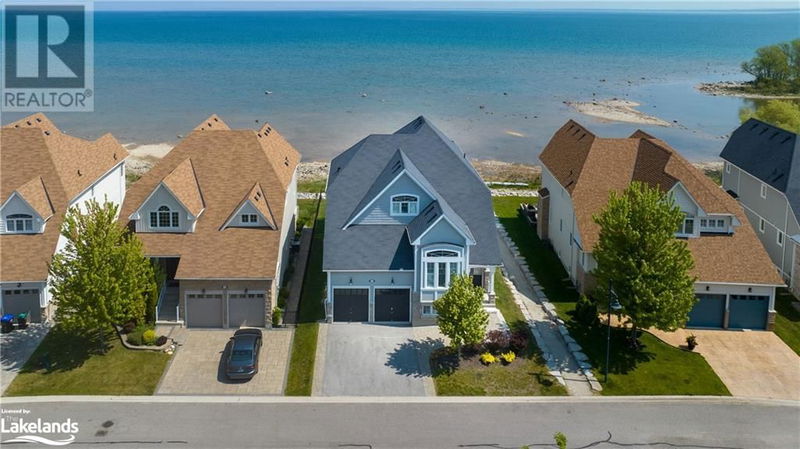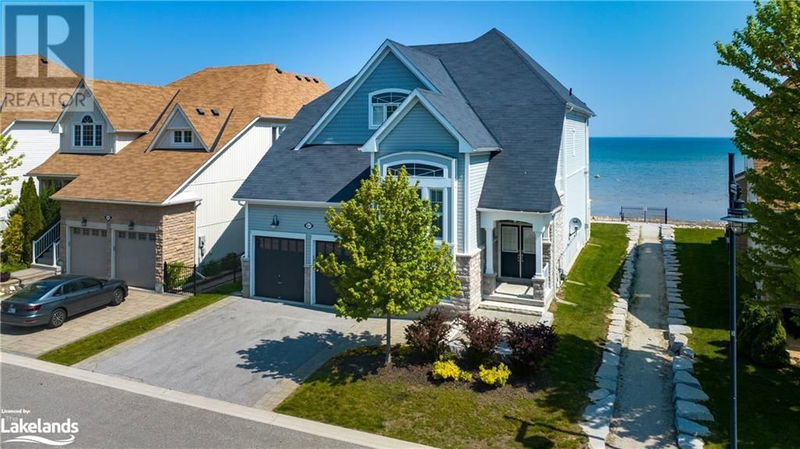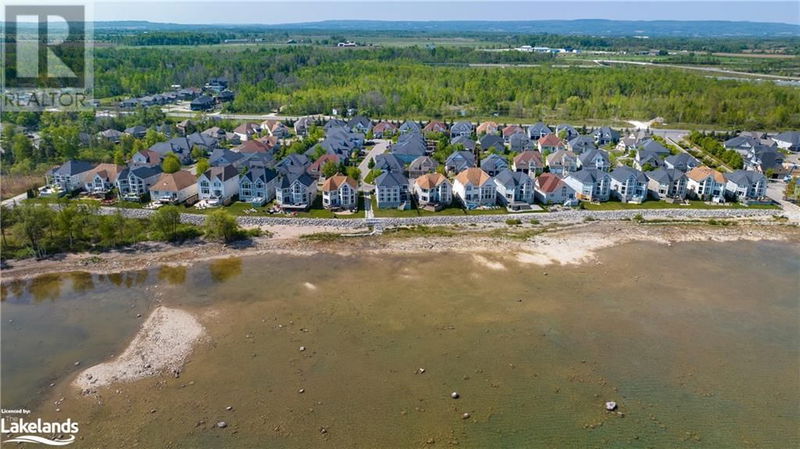61 WATERVIEW
WB01 - Wasaga Beach | Wasaga Beach
$1,895,000.00
Listed 20 days ago
- 3 bed
- 4 bath
- 4,769 sqft
- 4 parking
- Single Family
Property history
- Now
- Listed on Sep 17, 2024
Listed for $1,895,000.00
20 days on market
Location & area
Schools nearby
Home Details
- Description
- Waterfront - Gorgeous home located in the private Blue Water enclave. Spectacular Georgian Bay views with floor to ceiling windows in the open concept living/kitchen/dining space. Sleek and stylish modern kitchen, perfect for entertaining. Main floor primary suite with walk out to deck that overlooks the Bay. With 4Bedrooms and 3.5 Bathrooms, this house has space for it all. Three of the bedrooms have walk in closets, one with ensuite privilege, two bedrms w/ Jack & Jill access. Lower level has 1 bedroom, kitchenette and large rec room with fireplace. Some unfinished space gives opportunity to create additional bedroom. Enjoy the waterfront lifestyle with minimal maintenance. Bonus amenities include Clubhouse with outdoor pool, exercise room and sauna. Only minutes to Golf, Hiking, Biking, Water sports, Skiing and all the area has to offer. (id:39198)
- Additional media
- https://youriguide.com/61_waterview_rd_wasaga_beach_on/
- Property taxes
- $7,829.00 per year / $652.42 per month
- Basement
- Finished, Full
- Year build
- 2015
- Type
- Single Family
- Bedrooms
- 3 + 1
- Bathrooms
- 4
- Parking spots
- 4 Total
- Floor
- -
- Balcony
- -
- Pool
- Inground pool
- External material
- Wood | Stone
- Roof type
- -
- Lot frontage
- -
- Lot depth
- -
- Heating
- Forced air, Natural gas
- Fire place(s)
- 2
- Lower level
- Other
- 16'1'' x 21'6''
- Utility room
- 16'3'' x 21'8''
- Recreation room
- 13'10'' x 22'3''
- Other
- 13'5'' x 13'10''
- Bedroom
- 21'3'' x 12'6''
- 4pc Bathroom
- 4'11'' x 8'2''
- Second level
- Den
- 18'0'' x 27'5''
- Bedroom
- 15'11'' x 11'11''
- Bedroom
- 18'9'' x 14'11''
- 4pc Bathroom
- 6'4'' x 12'9''
- Main level
- Laundry room
- 7'7'' x 7'2''
- Dining room
- 15'3'' x 11'4''
- Kitchen
- 9'7'' x 12'9''
- Living room
- 24'11'' x 12'8''
- Office
- 16'11'' x 10'5''
- Primary Bedroom
- 16'10'' x 11'10''
- Full bathroom
- 13'7'' x 10'9''
- 2pc Bathroom
- 8'0'' x 5'3''
Listing Brokerage
- MLS® Listing
- 40648256
- Brokerage
- Royal LePage Locations North (Collingwood), Brokerage
Similar homes for sale
These homes have similar price range, details and proximity to 61 WATERVIEW









