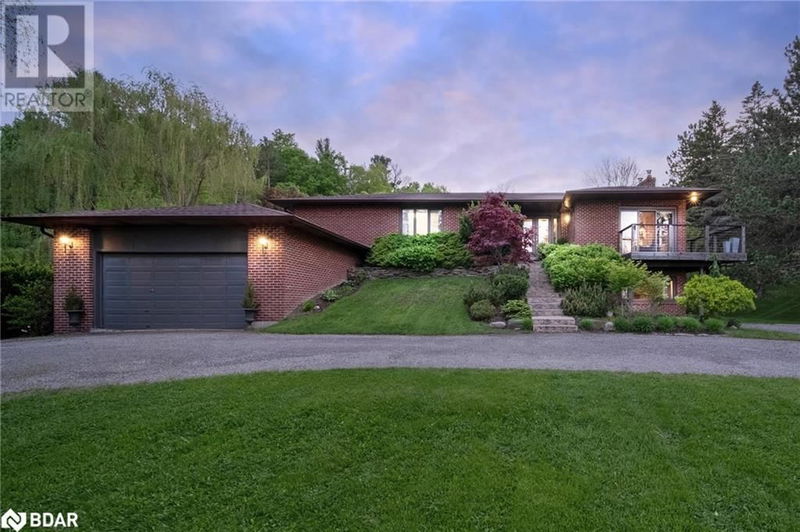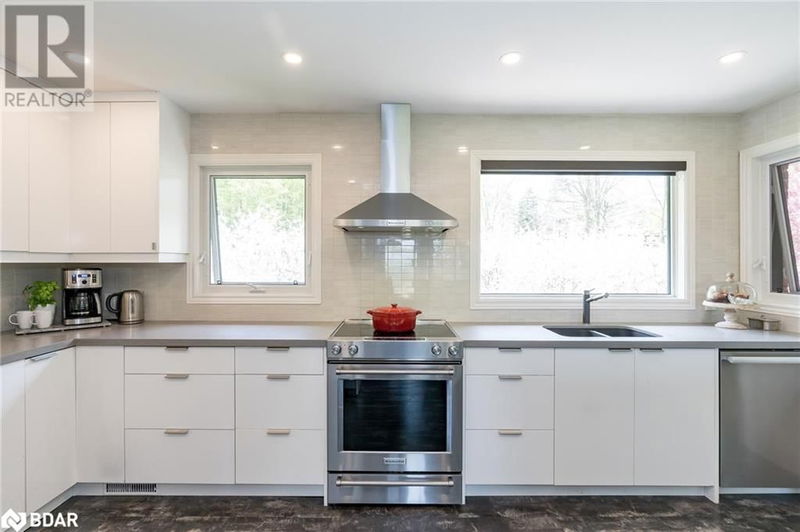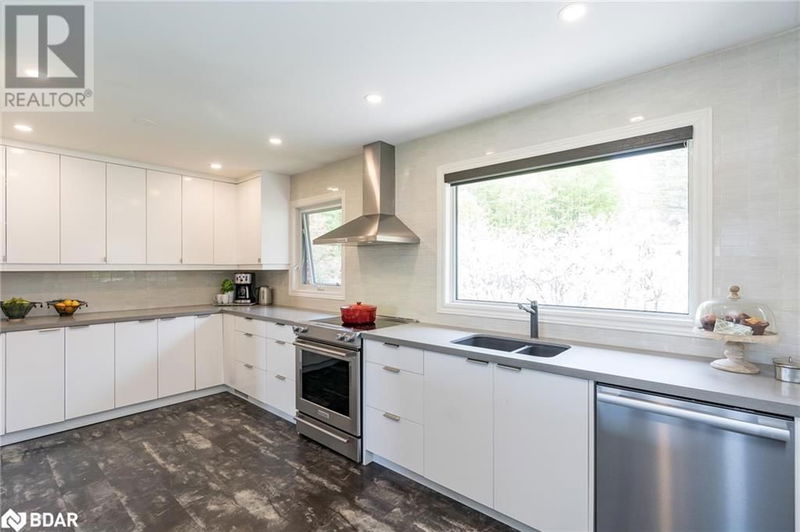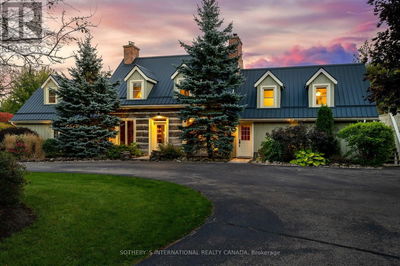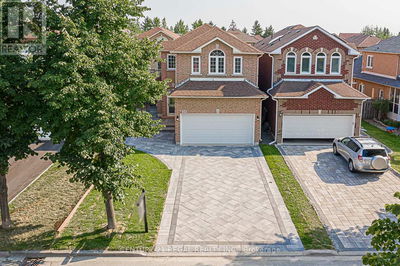2904 20TH SIDE
NT46 - Beeton | Beeton
$1,695,000.00
Listed 20 days ago
- 4 bed
- 3 bath
- 3,541 sqft
- 12 parking
- Single Family
Property history
- Now
- Listed on Sep 19, 2024
Listed for $1,695,000.00
20 days on market
- Jul 19, 2024
- 3 months ago
Terminated
Listed for $1,695,000.00 • on market
Location & area
Schools nearby
Home Details
- Description
- Top 5 Reasons You Will Love This Home: 1) Discover a stunning property that defines luxury living with its seamless and sophisticated ambiance bringing nature closer with breathtaking views of rolling hills mature maple trees and a pristine golf course 2) Spacious rooms paired with sophisticated high-end finishes are highlighted in this home which has recently undergone carefully planned renovations, the open-concept layout along with upgrades to the kitchen, bathrooms, hardwood floors, windows, and doors, blend contemporary elegance with timeless sophistication 3) Fully finished walkout basement includes a recreation room family room office laundry and bathroom providing an ideal space for multi-generational living or growing families 4) Beautifully maintained outdoor landscape offers a mesmerizing display of seasonal beauty year round complemented by a large deck perfect for hosting family and friends where you can unwind with an evening coffee and savour breathtaking sunsets 5) Enjoy the peaceful seclusion of this property without sacrificing convenience balancing a tranquil retreat with excellent urban accessibility. 3,541 fin.sq.ft. Age 46. Visit our website for more detailed information. (id:39198)
- Additional media
- https://www.youtube.com/watch?v=crrU5Cooxlk
- Property taxes
- $4,931.02 per year / $410.92 per month
- Basement
- Finished, Full
- Year build
- 1978
- Type
- Single Family
- Bedrooms
- 4
- Bathrooms
- 3
- Parking spots
- 12 Total
- Floor
- -
- Balcony
- -
- Pool
- -
- External material
- Brick
- Roof type
- -
- Lot frontage
- -
- Lot depth
- -
- Heating
- Forced air, Oil
- Fire place(s)
- -
- Basement
- Laundry room
- 10'4'' x 10'9''
- 3pc Bathroom
- 0’0” x 0’0”
- Office
- 10'7'' x 12'11''
- Recreation room
- 22'0'' x 28'2''
- Family room
- 14'11'' x 27'8''
- Main level
- 4pc Bathroom
- 0’0” x 0’0”
- Bedroom
- 10'2'' x 10'6''
- Bedroom
- 10'8'' x 11'9''
- Bedroom
- 10'8'' x 16'4''
- Full bathroom
- 0’0” x 0’0”
- Primary Bedroom
- 13'2'' x 14'5''
- Living room/Dining room
- 16'4'' x 28'4''
- Kitchen
- 10'9'' x 16'7''
Listing Brokerage
- MLS® Listing
- 40649401
- Brokerage
- Faris Team Real Estate Brokerage
Similar homes for sale
These homes have similar price range, details and proximity to 2904 20TH SIDE

