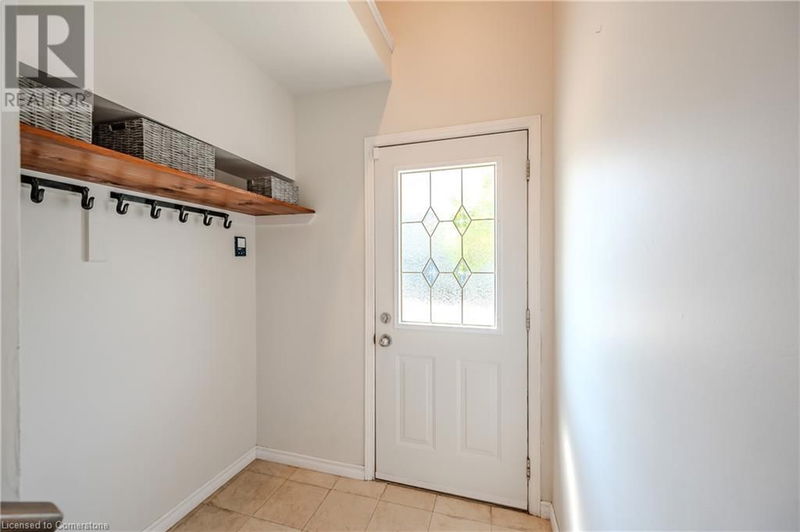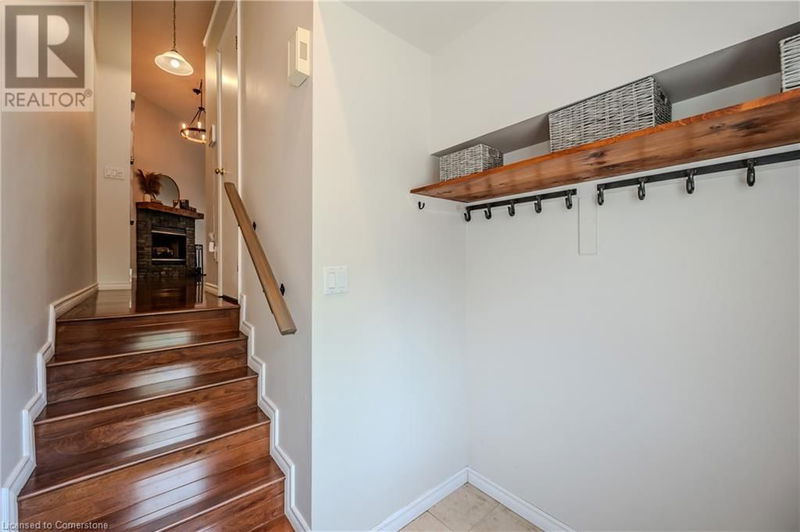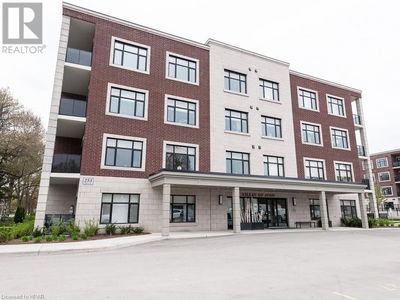589 BEECHWOOD
440 - Upper Beechwood/Beechwood W. | Waterloo
$599,000.00
Listed 17 days ago
- 3 bed
- 2 bath
- 1,694 sqft
- 2 parking
- Single Family
Property history
- Now
- Listed on Sep 19, 2024
Listed for $599,000.00
17 days on market
Location & area
Schools nearby
Home Details
- Description
- Offer anytime on this beautiful well maintained & well managed condo in Beechwood West with low monthly fees ($311.80). A spacious foyer invites you into this carpet free home (except for stairs), opening to a welcoming living room with a fireplace feature and sliding glass doors to a private garden patio backing onto green space. The updated kitchen features a spacious floor plan with modern cabinetry, stainless steel appliances, and a separate dining space overlooking the main living area. The upper level hosts 3 generous bedrooms and a refreshed main bath. The lower level offers additional living space with a family room featuring updated vinyl flooring, laundry, mechanicals and storage. Set in a quiet and friendly neighbourhood close to parks, trails, great schools, shopping & all amenities. Status certificate available. (id:39198)
- Additional media
- https://youriguide.com/35_589_beechwood_dr_waterloo_on/
- Property taxes
- $2,901.31 per year / $241.78 per month
- Condo fees
- $311.80
- Basement
- Finished, Partial
- Year build
- 1990
- Type
- Single Family
- Bedrooms
- 3
- Bathrooms
- 2
- Pet rules
- -
- Parking spots
- 2 Total
- Parking types
- Attached Garage | Visitor Parking
- Floor
- -
- Balcony
- -
- Pool
- -
- External material
- Brick | Vinyl siding
- Roof type
- -
- Lot frontage
- -
- Lot depth
- -
- Heating
- Forced air, Natural gas
- Fire place(s)
- 1
- Locker
- -
- Building amenities
- -
- Third level
- 4pc Bathroom
- 0’0” x 0’0”
- Bedroom
- 8'0'' x 12'1''
- Bedroom
- 8'0'' x 12'1''
- Primary Bedroom
- 13'11'' x 14'3''
- Lower level
- Utility room
- 5'9'' x 13'4''
- Family room
- 11'7'' x 16'1''
- Second level
- Kitchen
- 9'1'' x 9'11''
- Dining room
- 9'11'' x 13'0''
- Main level
- Living room
- 11'7'' x 16'4''
- 2pc Bathroom
- 0’0” x 0’0”
- Foyer
- 0’0” x 0’0”
Listing Brokerage
- MLS® Listing
- 40649424
- Brokerage
Similar homes for sale
These homes have similar price range, details and proximity to 589 BEECHWOOD









