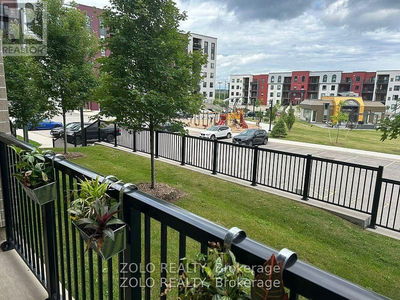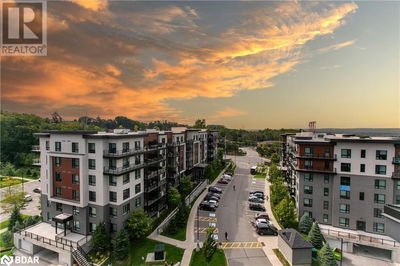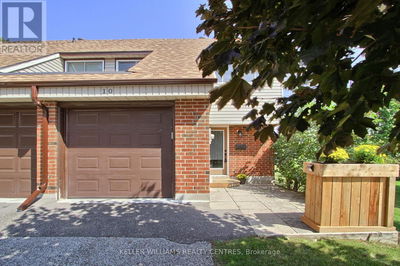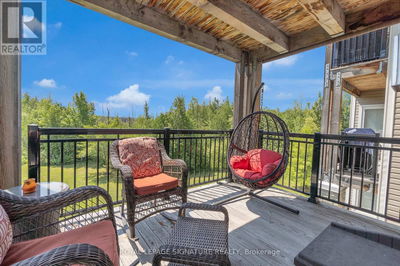300 ESSA
BA07 - Ardagh | Barrie
$615,000.00
Listed 18 days ago
- 3 bed
- 2 bath
- 1,244 sqft
- 2 parking
- Single Family
Property history
- Now
- Listed on Sep 19, 2024
Listed for $615,000.00
18 days on market
- Aug 15, 2024
- 2 months ago
Terminated
Listed for $625,000.00 • on market
Location & area
Schools nearby
Home Details
- Description
- **Discover the perfect blend of luxury and convenience at Gallery Condominiums! This is your chance to own one of the highly sought-after corner units, fully accessible and located on the 1st floor. The condo features 2 spacious bedrooms, a versatile den, 2 bathrooms, a modern kitchen, a combined living/dining area, and in-suite laundry. Spanning 1,244 square feet, this corner unit is bathed in natural light thanks to its oversized windows. Enjoy numerous upgrades, including hardwood flooring in the den and great room, ceramic tiles in the kitchen, foyer, and bathrooms, california knock down ceiling throughout, as well as modern touches like upgraded lighting, a kitchen island with outlets, and 5 top-of-the-line maytag appliances. The unit also includes two parking spaces, one outdoors and one in the underground garage. Plus an owned heated storage room 10 x 10 ft, only 2 like this in the whole building. This property is Ideal for those looking to downsize or embrace a low-maintenance lifestyle, residents can also take advantage of a stunning rooftop patio with breathtaking views of Barrie. (id:39198)
- Additional media
- https://www.youtube.com/watch?v=TKE9Pahblqg&feature=youtu.be
- Property taxes
- $4,655.75 per year / $387.98 per month
- Condo fees
- $600.35
- Basement
- None
- Year build
- 2018
- Type
- Single Family
- Bedrooms
- 3
- Bathrooms
- 2
- Pet rules
- -
- Parking spots
- 2 Total
- Parking types
- Underground
- Floor
- -
- Balcony
- -
- Pool
- -
- External material
- Brick | Metal
- Roof type
- -
- Lot frontage
- -
- Lot depth
- -
- Heating
- Forced air, Natural gas
- Fire place(s)
- -
- Locker
- -
- Building amenities
- -
- Main level
- Laundry room
- 4'1'' x 6'1''
- 4pc Bathroom
- 0’0” x 0’0”
- 3pc Bathroom
- 0’0” x 0’0”
- Bedroom
- 9'9'' x 11'3''
- Primary Bedroom
- 12'0'' x 14'9''
- Bedroom
- 10'3'' x 13'9''
- Living room/Dining room
- 14'0'' x 18'0''
- Kitchen
- 8'6'' x 14'0''
Listing Brokerage
- MLS® Listing
- 40649737
- Brokerage
- Keller Williams Experience Realty Brokerage
Similar homes for sale
These homes have similar price range, details and proximity to 300 ESSA









