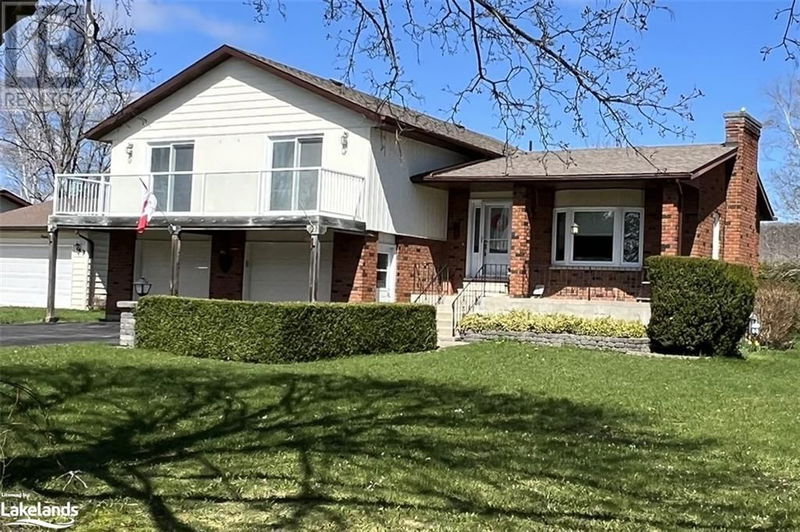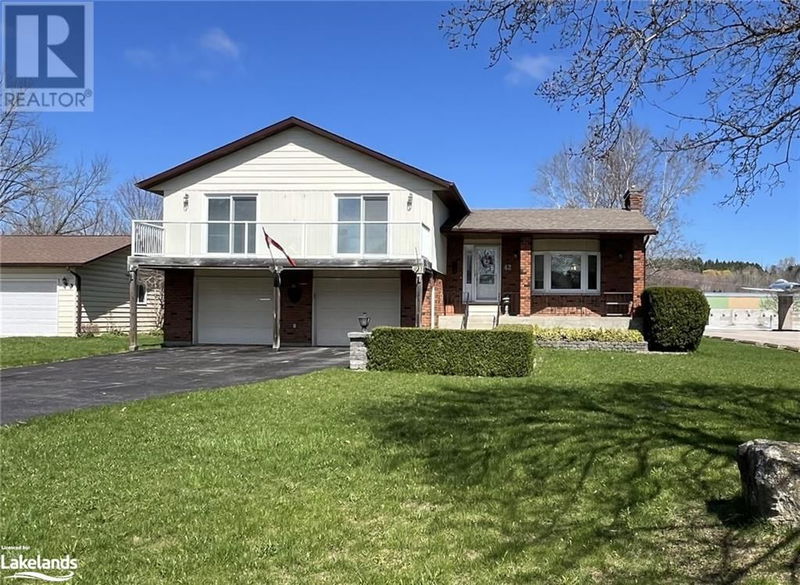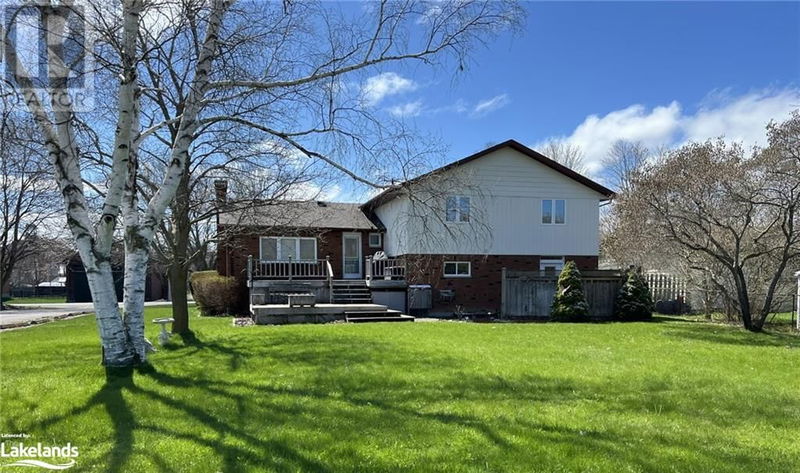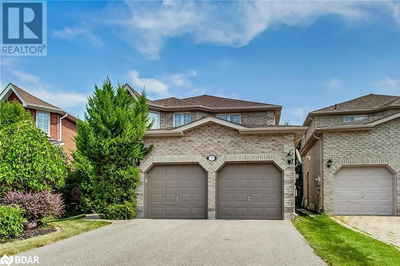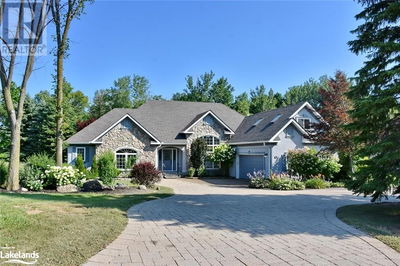42 FRANCIS
CL14 - Creemore | Creemore
$859,000.00
Listed 18 days ago
- 4 bed
- 3 bath
- 2,819 sqft
- 6 parking
- Single Family
Property history
- Now
- Listed on Sep 19, 2024
Listed for $859,000.00
18 days on market
Location & area
Schools nearby
Home Details
- Description
- A spacious well-loved immaculate family home in Creemore, Ontario. Set on an oversized lot on a quiet street in a quaint village. The backyard is ideal for enjoyable family gatherings. Featuring 4 bedrooms, 3 bathrooms. The master bedroom has a walkout to backyard complete with an ensuite and walk in closets. The kitchen includes centre island, oak cabinetry, and a wall full of pantry storage. The dining room has a walk out to the deck and the Living room has another walk out to the deck. Enjoy a sunken family room with cozy gas fireplace. The double garage provides an inside entry. Lower level has in-law capability. Conveniently walk to all local amenities, including schools, shopping, a medical center, parks, and recreational facilities, plus the nearby Michelin Star restaurant, “The Pine.” This home is move-in ready! (id:39198)
- Additional media
- -
- Property taxes
- $3,990.00 per year / $332.50 per month
- Basement
- Partially finished, Full
- Year build
- -
- Type
- Single Family
- Bedrooms
- 4
- Bathrooms
- 3
- Parking spots
- 6 Total
- Floor
- -
- Balcony
- -
- Pool
- -
- External material
- Aluminum siding | Brick Veneer
- Roof type
- -
- Lot frontage
- -
- Lot depth
- -
- Heating
- Baseboard heaters
- Fire place(s)
- 1
- Main level
- Storage
- 12'10'' x 9'0''
- Laundry room
- 18'0'' x 14'7''
- Full bathroom
- 0’0” x 0’0”
- Primary Bedroom
- 14'7'' x 12'9''
- Foyer
- 18'0'' x 4'7''
- Basement
- Games room
- 21'8'' x 17'10''
- Third level
- 3pc Bathroom
- 0’0” x 0’0”
- Bedroom
- 9'8'' x 12'5''
- Bedroom
- 8'7'' x 12'9''
- Bedroom
- 10'8'' x 12'9''
- Living room
- 13'6'' x 14'2''
- Dining room
- 12'10'' x 9'9''
- Kitchen
- 13'6'' x 12'5''
- Second level
- 2pc Bathroom
- 0’0” x 0’0”
- Family room
- 18'10'' x 14'8''
Listing Brokerage
- MLS® Listing
- 40649748
- Brokerage
- RE/MAX Creemore Hills Realty Ltd., Brokerage
Similar homes for sale
These homes have similar price range, details and proximity to 42 FRANCIS
