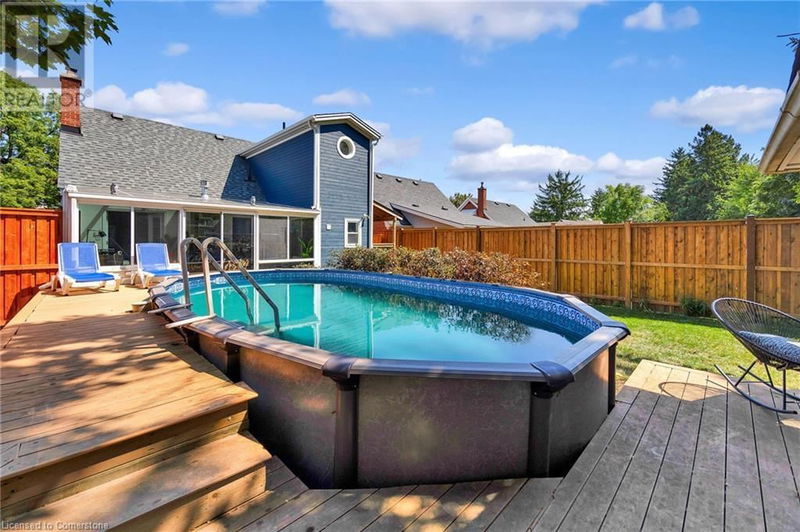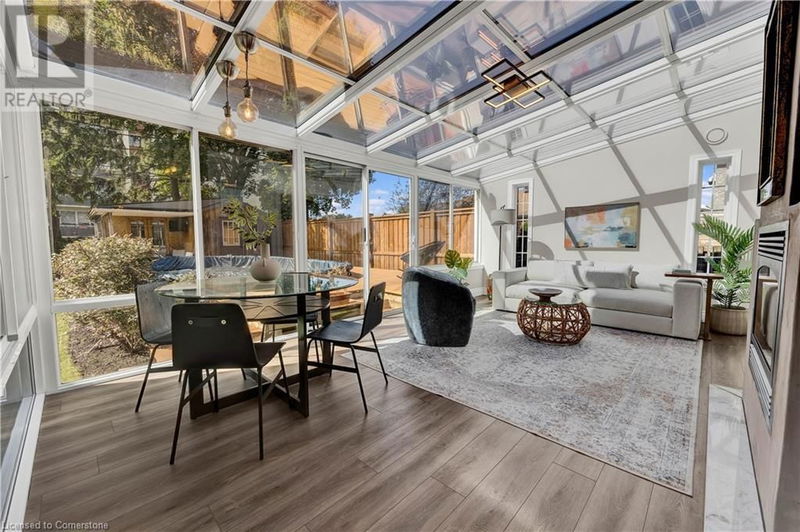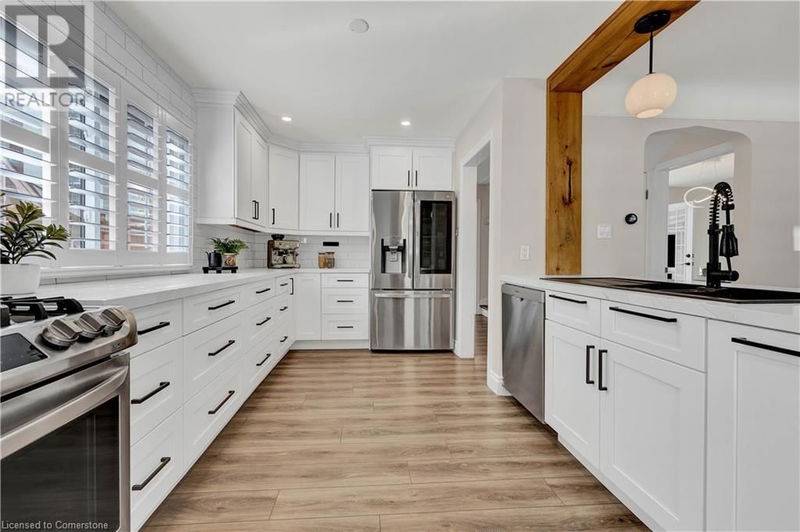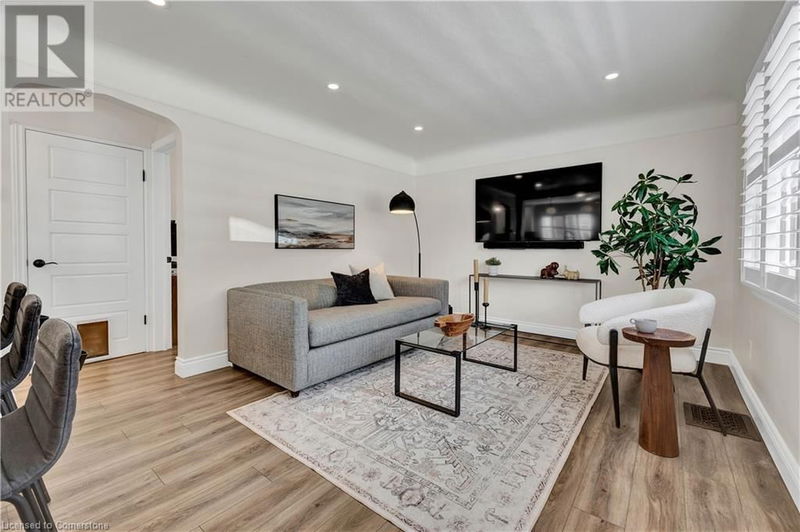17 BELMONT
325 - Forest Hill | Kitchener
$775,000.00
Listed 3 days ago
- 3 bed
- 3 bath
- 1,495 sqft
- 4 parking
- Single Family
Property history
- Now
- Listed on Oct 3, 2024
Listed for $775,000.00
3 days on market
Location & area
Schools nearby
Home Details
- Description
- OPEN HOUSE SUNDAY OCTOBER 6 2:00-4:00PM!! Nestled in a vibrant, walkable neighborhood, 17 Belmont Avenue East offers not just a fully renovated home, but a lifestyle rich in convenience and community. This home seamlessly merges modern design with timeless character, showcasing bright, open spaces filled with natural light. The stylish kitchen features quartz countertops, stainless steel appliances, and a breakfast bar perfect for casual meals and gatherings. Step into the separate sunroom family room with glass walls and ceilings that provide panoramic views of the beautifully landscaped backyard, complete with an above-ground pool and poolside clubhouse—ideal for entertaining or quiet reflection. The primary bedroom boasts a spacious walk-in closet and a beautifully updated ensuite, while the finished basement offers versatility, whether as a cozy movie room, home gym, or guest space. Outside, you’re surrounded by parks, trails, and local amenities that make this location ideal for an active lifestyle, with everything you need—from grocery stores to charming cafés—just a short walk away. With easy access to public transit, this home offers the perfect blend of urban living and nature, giving you the best of both worlds. (id:39198)
- Additional media
- https://youriguide.com/7jhir_17_belmont_ave_e_kitchener_on/
- Property taxes
- $3,767.57 per year / $313.96 per month
- Basement
- Finished, Full
- Year build
- 1951
- Type
- Single Family
- Bedrooms
- 3 + 1
- Bathrooms
- 3
- Parking spots
- 4 Total
- Floor
- -
- Balcony
- -
- Pool
- Above ground pool
- External material
- Brick | Aluminum siding
- Roof type
- -
- Lot frontage
- -
- Lot depth
- -
- Heating
- Forced air, Natural gas
- Fire place(s)
- 1
- Basement
- Den
- 7'4'' x 11'2''
- 2pc Bathroom
- 0’0” x 0’0”
- Bedroom
- 12'3'' x 10'9''
- Recreation room
- 10'8'' x 23'10''
- Second level
- Bedroom
- 9'7'' x 14'5''
- Full bathroom
- 0’0” x 0’0”
- Primary Bedroom
- 11'7'' x 14'4''
- Main level
- 4pc Bathroom
- 0’0” x 0’0”
- Laundry room
- 6'1'' x 12'1''
- Bedroom
- 9'7'' x 11'6''
- Sunroom
- 11'11'' x 18'0''
- Living room
- 11'4'' x 14'8''
- Kitchen
- 17'9'' x 10'1''
Listing Brokerage
- MLS® Listing
- 40649880
- Brokerage
- RE/MAX TWIN CITY REALTY INC., BROKERAGE
Similar homes for sale
These homes have similar price range, details and proximity to 17 BELMONT









