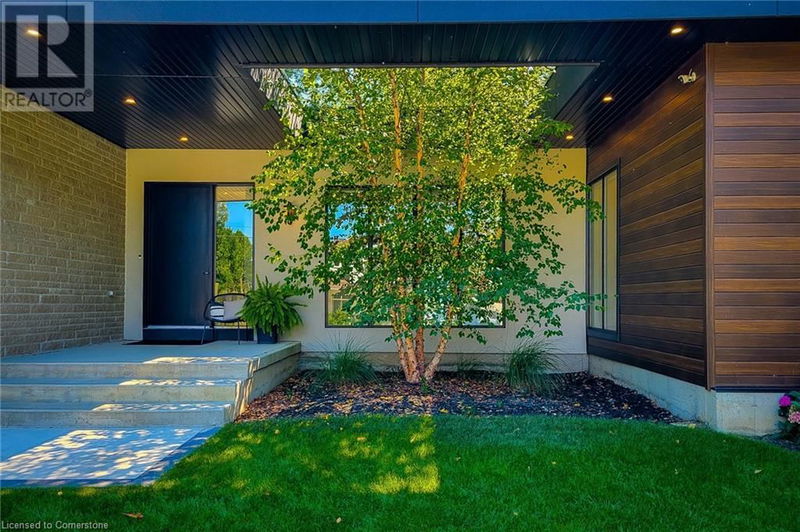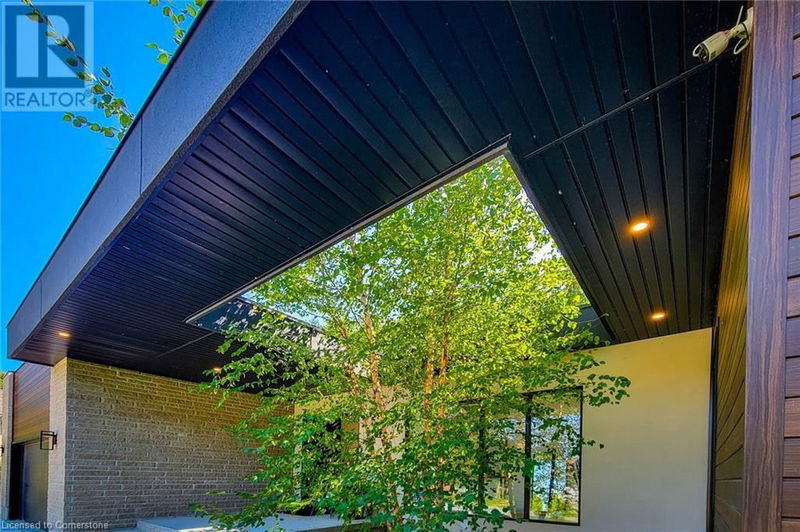806 ALEXANDER
422 - Ancaster Heights/Mohawk Meadows/Maywood | Ancaster
$3,448,444.00
Listed 20 days ago
- 3 bed
- 6 bath
- 3,500 sqft
- 8 parking
- Single Family
Property history
- Now
- Listed on Sep 18, 2024
Listed for $3,448,444.00
20 days on market
- Sep 11, 2024
- 28 days ago
Terminated
Listed for $3,448,444.00 • on market
Location & area
Schools nearby
Home Details
- Description
- Look no further, your modern design dream home is here! This incredible open concept, one floor modern home boosts over 6,500 sq ft of luxury finished floor space. Stunning modern Italian kitchen (MUTI Kitchens) with 12 ft ceilings. Stunning fully finished basement with incredible guest suite and rec room - an entertainment playground. An abundance of natural light throughout makes this home a very bright oasis. Beautifully designed washrooms throughout. Gorgeous, large beautifully landscaped lot with inground pool on a 100 x 120 ft private lot. Hardwood floors throughout, plus much, much more. Stunning features to be seen. Get inside - you will not be disappointed. (id:39198)
- Additional media
- https://www.youtube.com/watch?v=0Qkyy6oOn70
- Property taxes
- $16,400.00 per year / $1,366.67 per month
- Basement
- Finished, Full
- Year build
- -
- Type
- Single Family
- Bedrooms
- 3 + 1
- Bathrooms
- 6
- Parking spots
- 8 Total
- Floor
- -
- Balcony
- -
- Pool
- Inground pool
- External material
- Concrete | Brick | Stone | Stucco | Aluminum siding
- Roof type
- -
- Lot frontage
- -
- Lot depth
- -
- Heating
- Forced air, Natural gas
- Fire place(s)
- -
- Basement
- Kitchen
- 12'0'' x 22'0''
- Utility room
- 5' x 18'
- 5pc Bathroom
- 6' x 13'
- Storage
- 15' x 17'
- Media
- 19'6'' x 21'2''
- Exercise room
- 28'1'' x 14'9''
- Recreation room
- 5'7'' x 13'1''
- 4pc Bathroom
- 7' x 10'
- Bedroom
- 13'1'' x 29'4''
- Main level
- 3pc Bathroom
- 8' x 7'
- 5pc Bathroom
- 13'1'' x 15'8''
- Primary Bedroom
- 19'1'' x 15'8''
- Bedroom
- 15'1'' x 16'10''
- 2pc Bathroom
- 6' x 11'
- Laundry room
- 6' x 11'
- 3pc Bathroom
- 7' x 10'
- Bedroom
- 15'0'' x 15'6''
- Office
- 11'0'' x 13'0''
- Dining room
- 16'0'' x 26'0''
- Great room
- 21' x 23'
- Eat in kitchen
- 14' x 23'3''
- Mud room
- 6' x 11'7''
- Foyer
- 7' x 25'7''
Listing Brokerage
- MLS® Listing
- 40649003
- Brokerage
- Homelife Professionals Realty Inc.
Similar homes for sale
These homes have similar price range, details and proximity to 806 ALEXANDER









