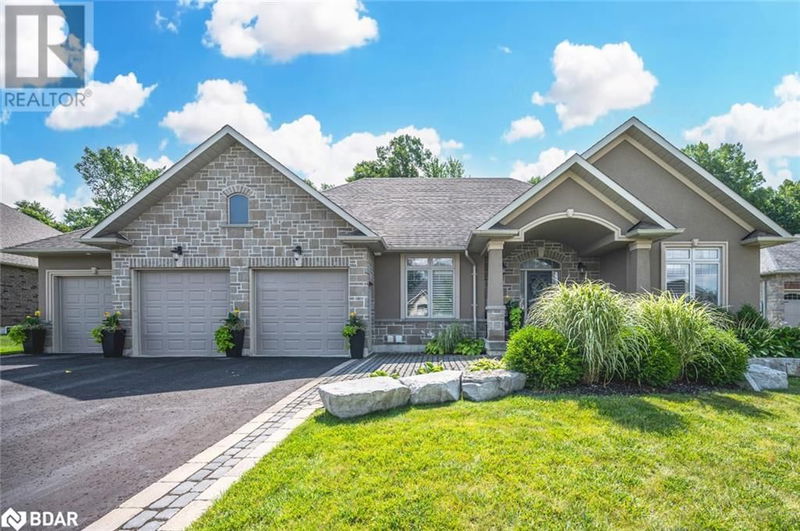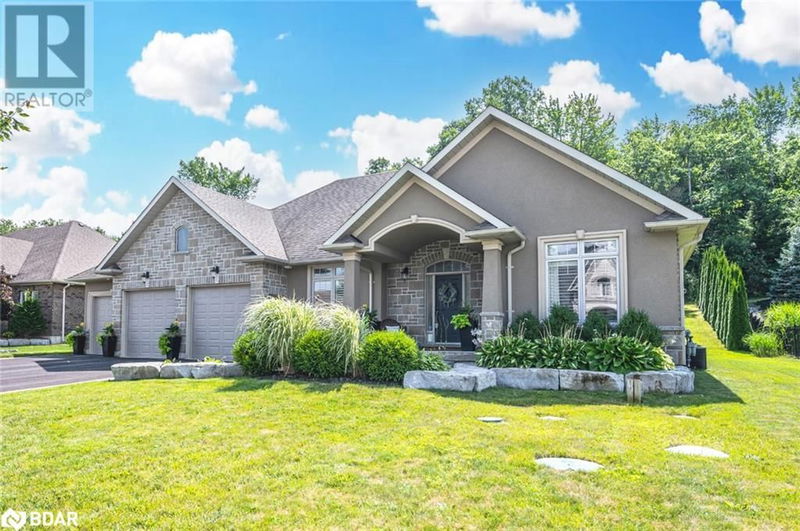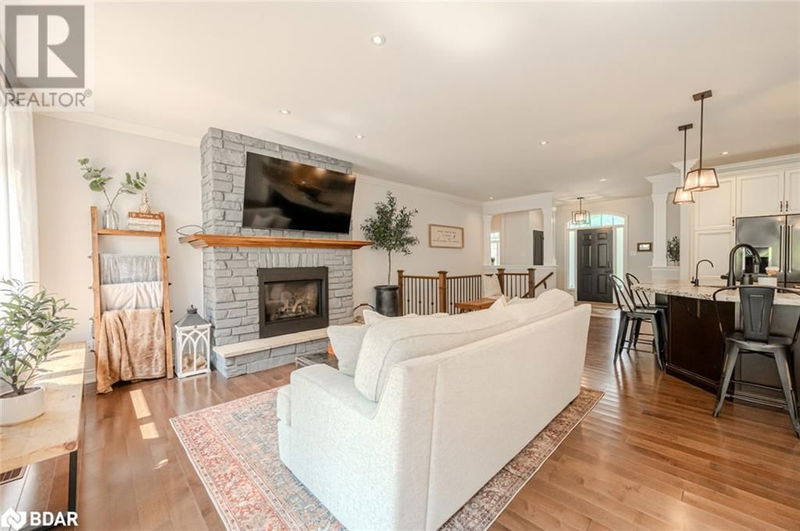26 WENDAT
SP72 - Midhurst | Midhurst
$1,550,000.00
Listed 21 days ago
- 3 bed
- 3 bath
- 3,582 sqft
- 12 parking
- Single Family
Property history
- Now
- Listed on Sep 18, 2024
Listed for $1,550,000.00
21 days on market
Location & area
Schools nearby
Home Details
- Description
- FULLY FINISHED EXECUTIVE RANCH BUNGALOW IN MIDHURST ON NEARLY AN ACRE WITH IN-LAW POTENTIAL! Discover the pinnacle of luxurious living in this stunning custom-built property by Daycore Homes. Just a quick 5-minute drive from Barrie, this executive home is perfectly positioned for easy access to daily essentials, shopping, dining, and more! Set on nearly an acre, this property boasts unparalleled curb appeal with a paved driveway, interlock border, and vibrant perennial gardens. The triple-car garage, with inside entry to a spacious mudroom, ensures convenience. Step inside and be captivated by the beautifully designed open-concept layout, ideal for relaxed living and entertaining. Gleaming hardwood floors, large windows, and ambient pot lights create a bright, inviting atmosphere. The gourmet kitchen features granite countertops, high-end appliances, and a massive angled island with a breakfast bar. The adjoining family room, with its modern gas fireplace and French doors leading to the backyard, offers a cozy yet elegant space to unwind. The primary bedroom is a serene retreat with dual walk-in closets, a private walkout, and a spa-like 5-piece ensuite. Two additional bedrooms share a stylish 4-piece bathroom, perfect for family and guests. The fully finished basement is an entertainer’s dream, complete with a secondary kitchen, an expansive rec room with ample space for hosting movie or game nights, and a beautifully renovated bathroom. A fourth bedroom adds flexibility, providing the potential for an in-law suite. The expansive backyard is your private oasis, featuring a spacious deck for sun-soaked afternoons and gatherings. The backyard is primed for your future enhancements, with the septic system thoughtfully placed at the front of the home. Towering trees provide a natural backdrop of privacy, making this #HomeToStay the perfect escape. (id:39198)
- Additional media
- https://unbranded.youriguide.com/pnp2l_26_wendat_trail_barrie_on/
- Property taxes
- $5,684.33 per year / $473.69 per month
- Basement
- Finished, Full
- Year build
- 2011
- Type
- Single Family
- Bedrooms
- 3 + 1
- Bathrooms
- 3
- Parking spots
- 12 Total
- Floor
- -
- Balcony
- -
- Pool
- -
- External material
- Brick | Stone | Stucco
- Roof type
- -
- Lot frontage
- -
- Lot depth
- -
- Heating
- Forced air, Natural gas
- Fire place(s)
- 1
- Basement
- Bedroom
- 10'2'' x 12'6''
- Utility room
- 10'7'' x 2'10''
- Utility room
- 17'4'' x 12'8''
- 4pc Bathroom
- 0’0” x 0’0”
- Recreation room
- 35'3'' x 13'2''
- Family room
- 22'4'' x 19'9''
- Kitchen
- 10'11'' x 13'0''
- Main level
- Storage
- 10'7'' x 7'10''
- Laundry room
- 9'5'' x 8'9''
- 4pc Bathroom
- 7'6'' x 8'5''
- Bedroom
- 11'0'' x 13'0''
- Bedroom
- 11'0'' x 12'6''
- Full bathroom
- 12'2'' x 14'4''
- Primary Bedroom
- 16'9'' x 16'11''
- Living room
- 13'0'' x 26'7''
- Dining room
- 11'5'' x 13'2''
- Kitchen
- 11'3'' x 13'2''
Listing Brokerage
- MLS® Listing
- 40649150
- Brokerage
- Re/Max Hallmark Peggy Hill Group Realty Brokerage
Similar homes for sale
These homes have similar price range, details and proximity to 26 WENDAT









