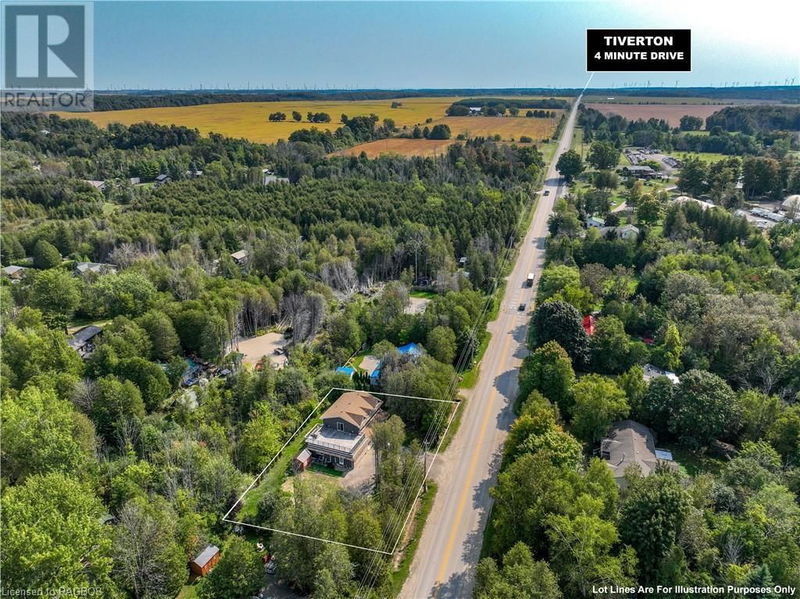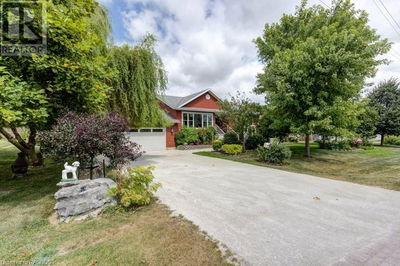3162 BRUCE ROAD 15
Kincardine | Inverhuron
$709,000.00
Listed 18 days ago
- 4 bed
- 3 bath
- 2,604 sqft
- 5 parking
- Single Family
Property history
- Now
- Listed on Sep 20, 2024
Listed for $709,000.00
18 days on market
Location & area
Schools nearby
Home Details
- Description
- Discover this gem in the heart of Inverhuron, just steps away from the pristine shores of Lake Huron and the tranquil beauty of Inverhuron Provincial Park. This spacious 4-bedroom, 3-bathroom home offers an ideal blend of modern comfort and serene lakeside living. The main house boasts bright, open-concept living areas, a well-appointed kitchen, and plenty of space for family and guests. The primary bedroom comes with an ensuite bathroom, walk in closet as well as a walk out to a roof top balcony where can enjoy your morning coffee or the peaceful evenings of Inverhuron's tranquility. The additional bedrooms provide ample space for a growing family or visitors. But that's not all—this property includes a 1-bedroom, 1-bathroom accessory apartment with a separate entrance, perfect for rental income, an in-law suite, or a private guest retreat. The apartment features its own kitchen and living space, providing independence while still being part of this stunning property. Located just a short walk from the beach, this home offers easy access to Inverhuron's scenic trails, parklands, and waterside activities. Whether you’re looking for a year-round residence, a vacation home, or an income-generating investment, this property is a must-see! (id:39198)
- Additional media
- https://youriguide.com/3162_bruce_county_rd_15_tiverton_on/
- Property taxes
- $6,018.48 per year / $501.54 per month
- Basement
- Unfinished, Crawl space
- Year build
- -
- Type
- Single Family
- Bedrooms
- 4
- Bathrooms
- 3
- Parking spots
- 5 Total
- Floor
- -
- Balcony
- -
- Pool
- -
- External material
- Brick | Vinyl siding
- Roof type
- -
- Lot frontage
- -
- Lot depth
- -
- Heating
- Electric
- Fire place(s)
- -
- Second level
- 3pc Bathroom
- 8'3'' x 7'11''
- 4pc Bathroom
- 6'11'' x 7'11''
- Primary Bedroom
- 11'4'' x 19'3''
- Bedroom
- 11'4'' x 8'6''
- Bedroom
- 12'1'' x 11'11''
- Bedroom
- 14' x 12'5''
- Main level
- Family room
- 15'1'' x 14'6''
- Dining room
- 12'0'' x 13'8''
- Kitchen
- 15'11'' x 13'4''
- 2pc Bathroom
- 6'6'' x 4'6''
Listing Brokerage
- MLS® Listing
- 40649244
- Brokerage
- KELLER WILLIAMS REALTY CENTRES, BROKERAGE (PORT ELGIN)
Similar homes for sale
These homes have similar price range, details and proximity to 3162 BRUCE ROAD 15









