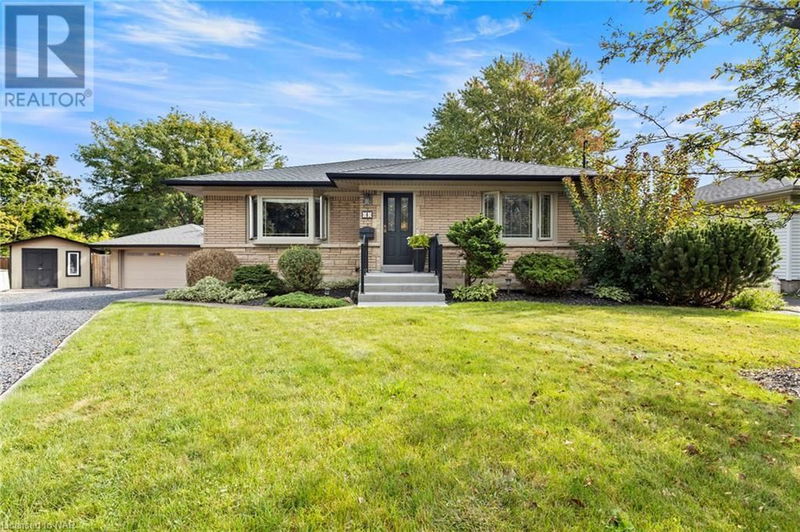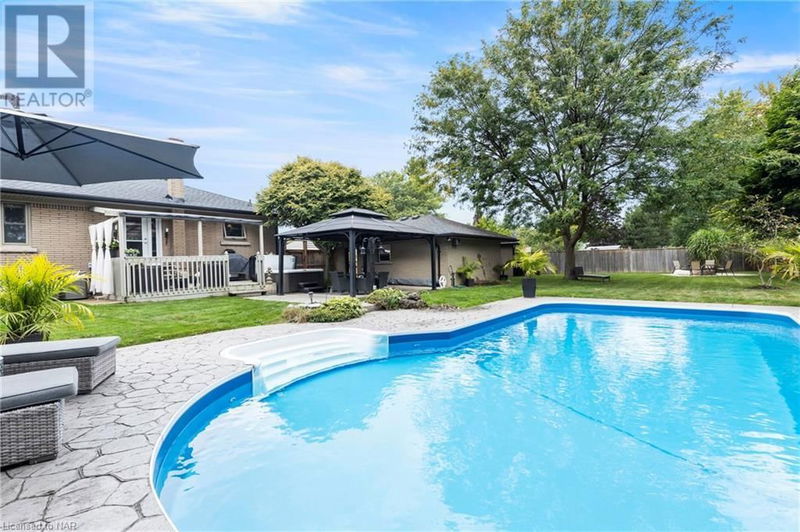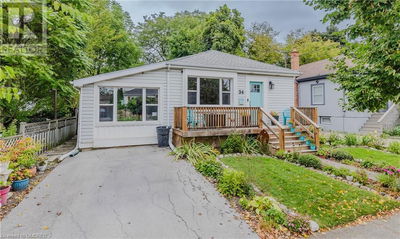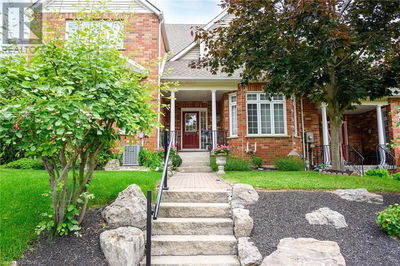52 DUNBLANE
444 - Carlton/Bunting | St. Catharines
$799,999.00
Listed 15 days ago
- 2 bed
- 2 bath
- 1,107 sqft
- 8 parking
- Single Family
Property history
- Now
- Listed on Sep 24, 2024
Listed for $799,999.00
15 days on market
- Sep 17, 2024
- 22 days ago
Terminated
Listed for $899,000.00 • on market
- Sep 5, 2024
- 1 month ago
Terminated
Listed for $899,000.00 • on market
Location & area
Schools nearby
Home Details
- Description
- Beautiful all-brick bungalow nestled in the sought after north end of St. Catharines. This lovely home backs onto the canal and has views of the ships going by and the canal path for cycling, running or walking. It offers 2 plus 1 bedrooms and 2 bathrooms and sits on one of the largest pie-shaped lots in the neighborhood. It also boasts a side door entrance, which could entertain in law suite possibilities. The expansive backyard is an oasis with a heated in-ground pool, a newly built fire pit, well-maintained gardens, and ultimate privacy with no rear neighbors. Inside, you'll find bright and inviting spaces that offer ample room to relax and unwind. The lower level adds even more living space with a large rec room, third bedroom, and a multifunctional laundry-bathroom combo. The oversized detached garage has been transformed into a fantastic entertainment area, perfect for hosting friends and family. This home is ideally located minutes from Niagara on the Lake, and Sunset Beach. There is nothing left to do but move in and enjoy the comforts of what this home has to offer. (id:39198)
- Additional media
- https://player.vimeo.com/video/1011883781?byline=0&title=0&owner=0&name=0&logos=0&profile=0&profilepicture=0&vimeologo=0&portrait=0
- Property taxes
- $4,659.85 per year / $388.32 per month
- Basement
- Finished, Full
- Year build
- 1954
- Type
- Single Family
- Bedrooms
- 2 + 1
- Bathrooms
- 2
- Parking spots
- 8 Total
- Floor
- -
- Balcony
- -
- Pool
- Inground pool
- External material
- Brick
- Roof type
- -
- Lot frontage
- -
- Lot depth
- -
- Heating
- Forced air, Natural gas
- Fire place(s)
- -
- Basement
- 3pc Bathroom
- 10'3'' x 10'11''
- Bedroom
- 10'8'' x 29'8''
- Recreation room
- 11'10'' x 22'2''
- Main level
- 4pc Bathroom
- 0’0” x 0’0”
- Bedroom
- 11'4'' x 11'10''
- Primary Bedroom
- 10'11'' x 11'11''
- Eat in kitchen
- 10'11'' x 22'9''
- Living room
- 12'0'' x 22'9''
Listing Brokerage
- MLS® Listing
- 40650653
- Brokerage
- EXP REALTY
Similar homes for sale
These homes have similar price range, details and proximity to 52 DUNBLANE









