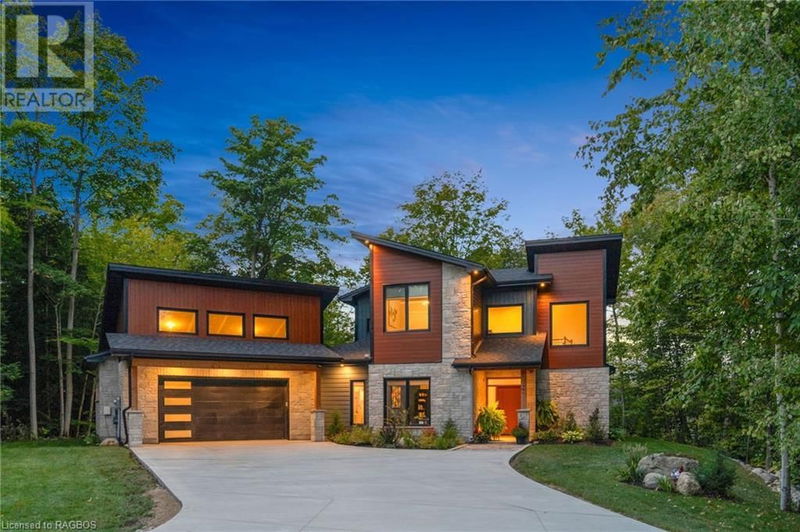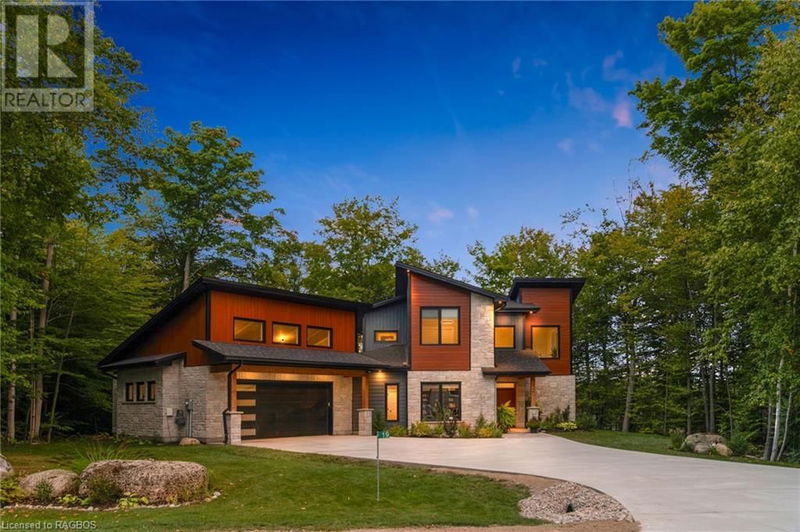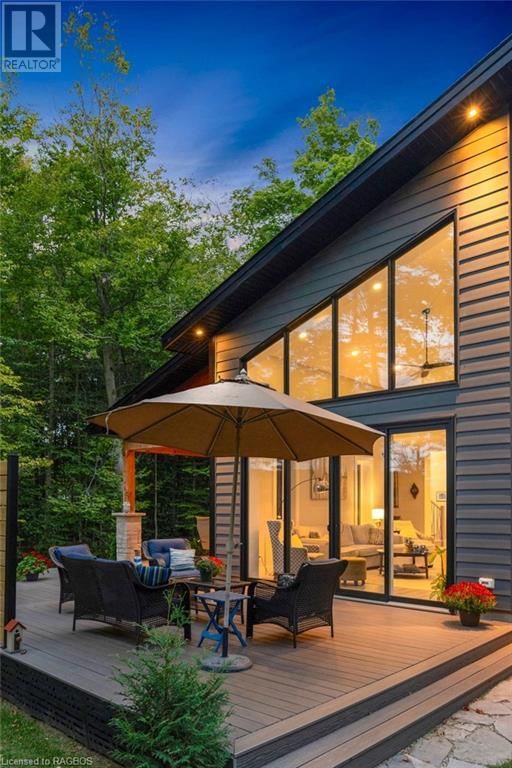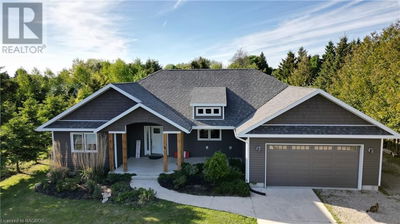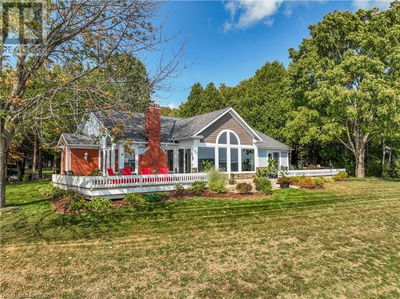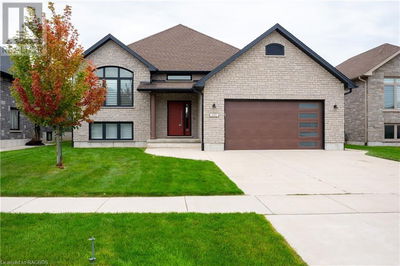19 WALKER
South Bruce Peninsula | Sauble Beach
$1,199,900.00
Listed 16 days ago
- 3 bed
- 3 bath
- 2,553 sqft
- 9 parking
- Single Family
Property history
- Now
- Listed on Sep 23, 2024
Listed for $1,199,900.00
16 days on market
Location & area
Schools nearby
Home Details
- Description
- Phenomenal display of modern home comfort. Open the door to a lifestyle like no other - you won't believe your eyes! You will be astounded by the appeal of this exceptional executive property. Enjoy privacy, peace, and quiet on this estate size lot, tucked away on a low traffic street. Located just 15 minutes north of Saugeen Shores up the scenic Southampton Parkway, 1km from Lake Huron and Canada’s #1 rated freshwater beach! This one has it all. Showcasing a grand foyer leading to a remarkable AYA Kitchen featuring an oversized quartz island and bar seating for 6, jaw-dropping vaulted ceilings and views of the surrounding natural landscape from a soaring wall of windows, and an impressive 4-panel sliding glass door. A brilliant open concept plan, with beautiful engineered hardwood flooring, shows off the splendor of this home from all angles. Enjoy easy living with a main level master bedroom and full ensuite washroom, including a 6ft tiled shower, step-in closets, and a separate main floor laundry room. The main level office space is large and versatile. Fantastic layout with great flow and direct access from the garage. Come home to a brand-new concrete driveway. An ICF constructed home, this property has both aesthetic appeal and incredible efficiency. Come and see it for yourself - you will be glad you did! (id:39198)
- Additional media
- -
- Property taxes
- $5,400.61 per year / $450.05 per month
- Basement
- None
- Year build
- 2021
- Type
- Single Family
- Bedrooms
- 3
- Bathrooms
- 3
- Parking spots
- 9 Total
- Floor
- -
- Balcony
- -
- Pool
- -
- External material
- Concrete | Stone | Aluminum siding | Vinyl siding
- Roof type
- -
- Lot frontage
- -
- Lot depth
- -
- Heating
- Heat Pump, Hot water radiator heat, Radiant heat, In Floor Heating
- Fire place(s)
- 1
- Main level
- Utility room
- 5'10'' x 9'1''
- Office
- 12'11'' x 10'10''
- 2pc Bathroom
- 0’0” x 0’0”
- Mud room
- 11' x 6'10''
- Laundry room
- 5'11'' x 11'2''
- Pantry
- 6'10'' x 3'11''
- Full bathroom
- 0’0” x 0’0”
- Primary Bedroom
- 14'1'' x 13'2''
- Living room
- 14'9'' x 17'0''
- Dining room
- 12'1'' x 9'4''
- Kitchen
- 18'7'' x 12'7''
- Foyer
- 7' x 5'9''
- Second level
- Other
- 11'10'' x 10'10''
- 4pc Bathroom
- 0’0” x 0’0”
- Bedroom
- 10'5'' x 25'2''
- Bedroom
- 11'3'' x 12'2''
Listing Brokerage
- MLS® Listing
- 40650740
- Brokerage
- RE/MAX LAND EXCHANGE LTD Brokerage (Southampton)
Similar homes for sale
These homes have similar price range, details and proximity to 19 WALKER
