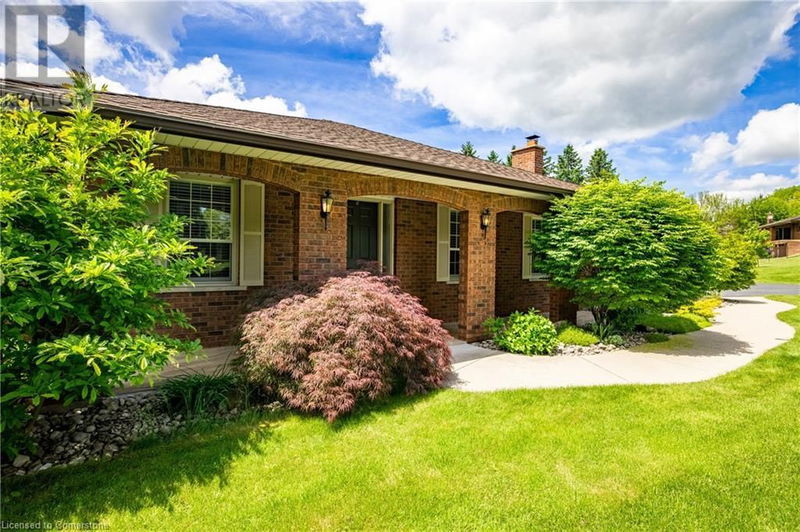5 ELLEN
044 - Flamborough East | Freelton
$1,949,900.00
Listed 16 days ago
- 3 bed
- 3 bath
- 1,926 sqft
- 14 parking
- Single Family
Property history
- Now
- Listed on Sep 20, 2024
Listed for $1,949,900.00
16 days on market
- Sep 17, 2024
- 19 days ago
Terminated
Listed for $1,999,999.00 • on market
Location & area
Schools nearby
Home Details
- Description
- Epitome of luxury and comfort where sophisticated country living meets modern convenience. This stunning bungalow, set on a pristine 1.28-acre lot, features 3 + 3 bedrooms and has been fully renovated to offer the best in upscale living. The 2019-renovated main floor includes a gourmet eat-in kitchen with stone countertops and an oversized island. The home's three fireplaces provide a cozy atmosphere, while the primary suite impresses with crown molding, a spacious walk-in closet, and a sleek 3-piece bath. The newly finished basement (2023) is perfect for entertaining, complete with a large rec room, wet bar, and a luxurious 4-piece bath with Jacuzzi. Step outside to a backyard paradise with a generously sized pool, pergola-covered patio, and secluded hot tub. The property also features an attached 2-car garage and a vast, heated workshop for 4+ cars. Situated in a private and prestigious location, this home is an opportunity you won't want to miss! (id:39198)
- Additional media
- https://youtu.be/YxcTWTdyk8s
- Property taxes
- $7,274.00 per year / $606.17 per month
- Basement
- Finished, Full
- Year build
- -
- Type
- Single Family
- Bedrooms
- 3 + 3
- Bathrooms
- 3
- Parking spots
- 14 Total
- Floor
- -
- Balcony
- -
- Pool
- -
- External material
- Brick
- Roof type
- -
- Lot frontage
- -
- Lot depth
- -
- Heating
- Forced air, Natural gas
- Fire place(s)
- -
- Basement
- Bedroom
- 12'9'' x 15'2''
- Bedroom
- 11'2'' x 13'3''
- Bedroom
- 9'0'' x 14'3''
- 4pc Bathroom
- 0’0” x 0’0”
- Living room
- 14'0'' x 32'6''
- Recreation room
- 10'0'' x 19'8''
- Main level
- Bedroom
- 12'0'' x 16'0''
- Bedroom
- 10'0'' x 14'6''
- 4pc Bathroom
- 0’0” x 0’0”
- Full bathroom
- 0’0” x 0’0”
- Primary Bedroom
- 12'0'' x 16'0''
- Family room
- 13'3'' x 20'6''
- Living room
- 13'6'' x 20'3''
- Eat in kitchen
- 10'7'' x 20'8''
- Foyer
- 0’0” x 0’0”
Listing Brokerage
- MLS® Listing
- 40650745
- Brokerage
- RE/MAX Escarpment Golfi Realty Inc.
Similar homes for sale
These homes have similar price range, details and proximity to 5 ELLEN









