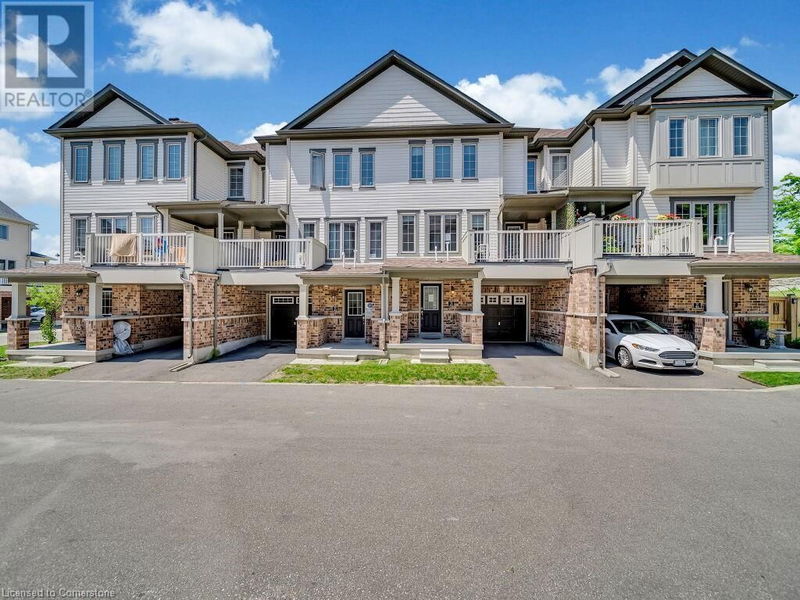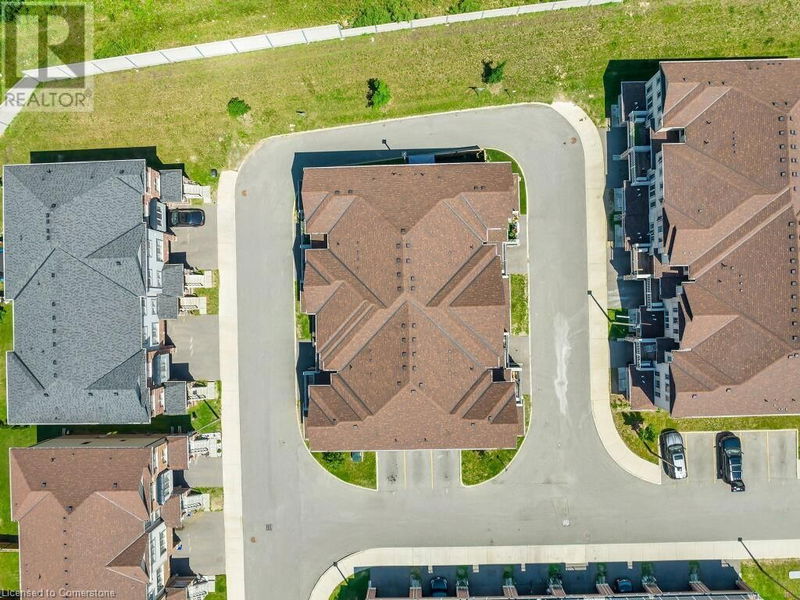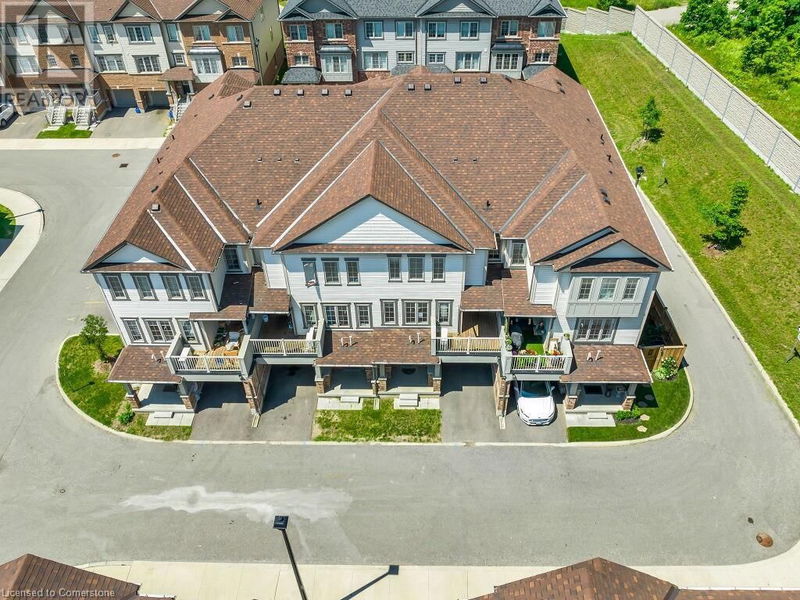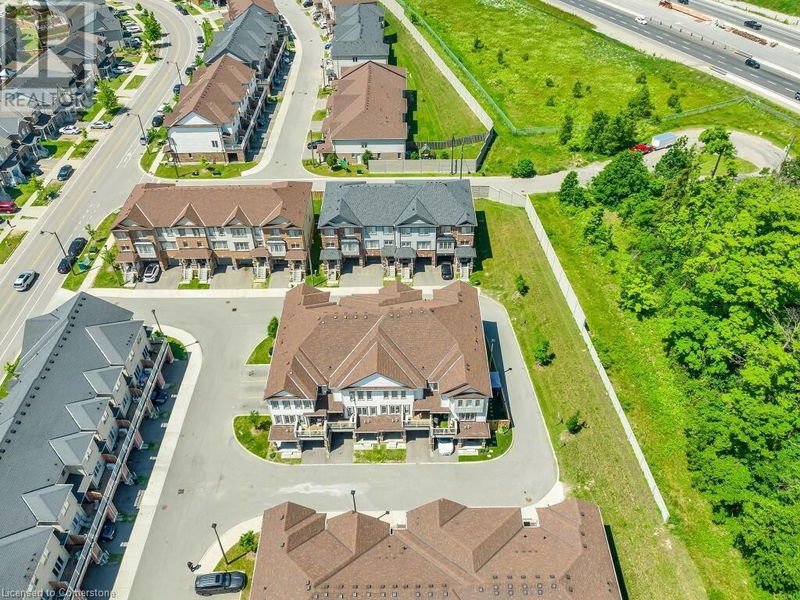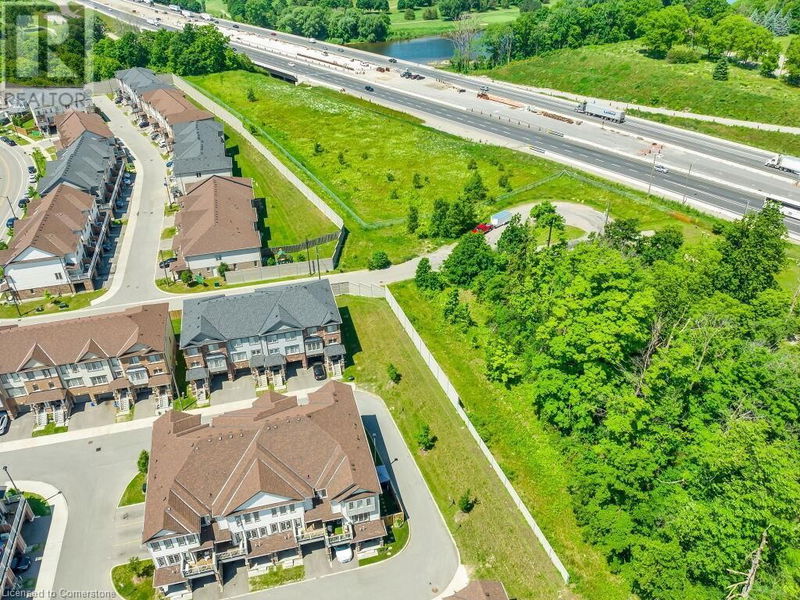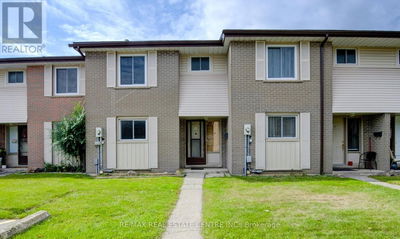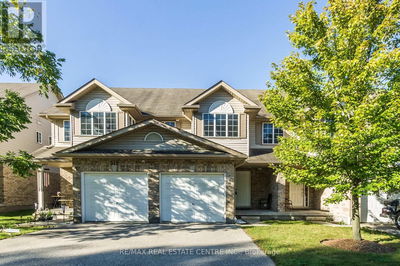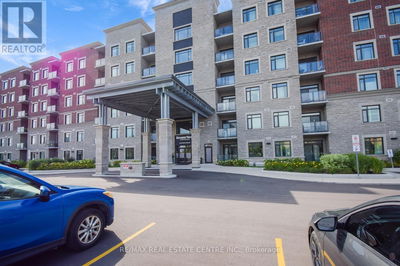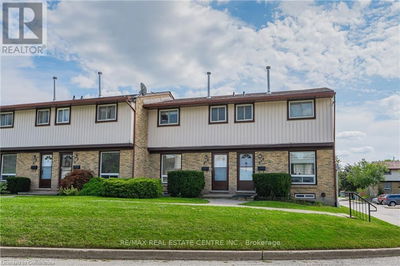420 LINDEN
54 - Preston Heights | Cambridge
$619,900.00
Listed 18 days ago
- 3 bed
- 2 bath
- 1,288 sqft
- 2 parking
- Single Family
Property history
- Now
- Listed on Sep 23, 2024
Listed for $619,900.00
18 days on market
- Aug 28, 2024
- 1 month ago
Terminated
Listed for $699,000.00 • on market
- Jun 18, 2024
- 4 months ago
Terminated
Listed for $624,900.00 • on market
Location & area
Schools nearby
Home Details
- Description
- Welcome to Unit 45 at 420 Linden Dr., Cambridge. This Palmer model townhome features an open concept layout with modern finishes and large windows, flooding the space with natural light. The gourmet eat-in kitchen is equipped with ample cabinet and pantry space, and plenty of countertops to make cooking a joy. The elegant dining area, with a walkout to a beautiful terrace, is perfect for BBQs and entertaining guests. The upper level boasts three generous bedrooms and a well-appointed 4-piece bathroom, ensuring plenty of space for the whole family. Set in a sought-after, family-friendly neighborhood, this home offers convenient access to schools, parks, and public transit, with quick access to the 401 for easy commuting. This beautiful home is ready for you to move in and enjoy. Don't miss out on this fantastic opportunity – a must-see property! (id:39198)
- Additional media
- -
- Property taxes
- $5,020.99 per year / $418.42 per month
- Condo fees
- $144.37
- Basement
- None
- Year build
- -
- Type
- Single Family
- Bedrooms
- 3
- Bathrooms
- 2
- Pet rules
- -
- Parking spots
- 2 Total
- Parking types
- Attached Garage
- Floor
- -
- Balcony
- -
- Pool
- -
- External material
- Brick | Vinyl siding
- Roof type
- -
- Lot frontage
- -
- Lot depth
- -
- Heating
- Forced air, Natural gas
- Fire place(s)
- -
- Locker
- -
- Building amenities
- -
- Third level
- 4pc Bathroom
- 0’0” x 0’0”
- Bedroom
- 9'8'' x 8'2''
- Bedroom
- 9'7'' x 7'11''
- Primary Bedroom
- 18'1'' x 11'1''
- Second level
- 2pc Bathroom
- 0’0” x 0’0”
- Dining room
- 9'5'' x 7'2''
- Kitchen
- 11'1'' x 7'1''
- Living room
- 12'0'' x 13'1''
Listing Brokerage
- MLS® Listing
- 40650928
- Brokerage
- RE/MAX REAL ESTATE CENTRE INC., BROKERAGE
Similar homes for sale
These homes have similar price range, details and proximity to 420 LINDEN
