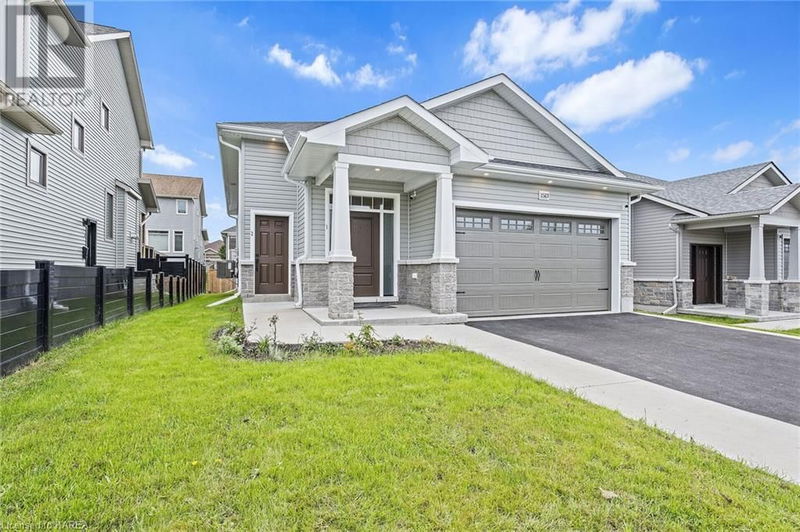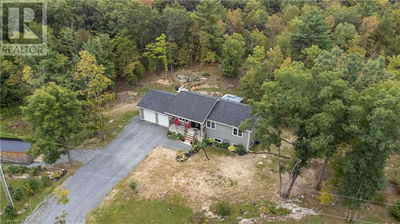1513 CLOVER STREET
42 - City Northwest | Kingston
$769,900.00
Listed 15 days ago
- 3 bed
- 3 bath
- 2,230 sqft
- 6 parking
- Single Family
Open House
Property history
- Now
- Listed on Sep 23, 2024
Listed for $769,900.00
15 days on market
Location & area
Schools nearby
Home Details
- Description
- Woodhaven West, LEGAL SECONDARY SUITES only seven months old in mint condition. Main floor features, 3 bedrooms with ensuite bath and walk-in closet in primary bedroom and main floor laundry, rec/room, kitchen and main floor bathrooms with quartz countertops, full height kitchen cabinets and ceramic back splash, Bosh induction stove, Maytag microwave fan unit, KitchenAid dishwasher, Whirlpool fridge, Electrolux washer, dryer. Tray ceiling in living room and primary bedroom, nine-foot ceilings throughout. Patio door to new 16x12 rear deck. Lower level with separate exterior entrance, features 2 bedrooms, 4-piece bath and 5 appliances and microwave fan unit. Each unit has separate furnace, gas meter, hydro and HRV (one shared tankless hot water tank). All window coverings and light fixtures. Tastefully finished just steps to parks, new School and close to all west-end amenities. Move in immediately. (id:39198)
- Additional media
- https://www.myvisuallistings.com/vt/351064
- Property taxes
- -
- Basement
- Finished, Full
- Year build
- 2023
- Type
- Single Family
- Bedrooms
- 3 + 2
- Bathrooms
- 3
- Parking spots
- 6 Total
- Floor
- -
- Balcony
- -
- Pool
- -
- External material
- Stone | Vinyl siding
- Roof type
- -
- Lot frontage
- -
- Lot depth
- -
- Heating
- Forced air, Natural gas
- Fire place(s)
- -
- Basement
- Recreation room
- 10'0'' x 12'3''
- 4pc Bathroom
- 5'3'' x 9'0''
- Bedroom
- 8'9'' x 12'3''
- Bedroom
- 9'4'' x 12'1''
- Kitchen
- 9'10'' x 7'11''
- Living room/Dining room
- 13'0'' x 22'5''
- Main level
- 4pc Bathroom
- 5'0'' x 9'8''
- Full bathroom
- 5'0'' x 7'11''
- Bedroom
- 10'4'' x 8'8''
- Bedroom
- 8'9'' x 10'6''
- Primary Bedroom
- 10'10'' x 15'0''
- Kitchen
- 12'9'' x 11'9''
- Living room/Dining room
- 13'4'' x 21'5''
Listing Brokerage
- MLS® Listing
- 40651596
- Brokerage
- Royal LePage ProAlliance Realty, Brokerage
Similar homes for sale
These homes have similar price range, details and proximity to 1513 CLOVER STREET









