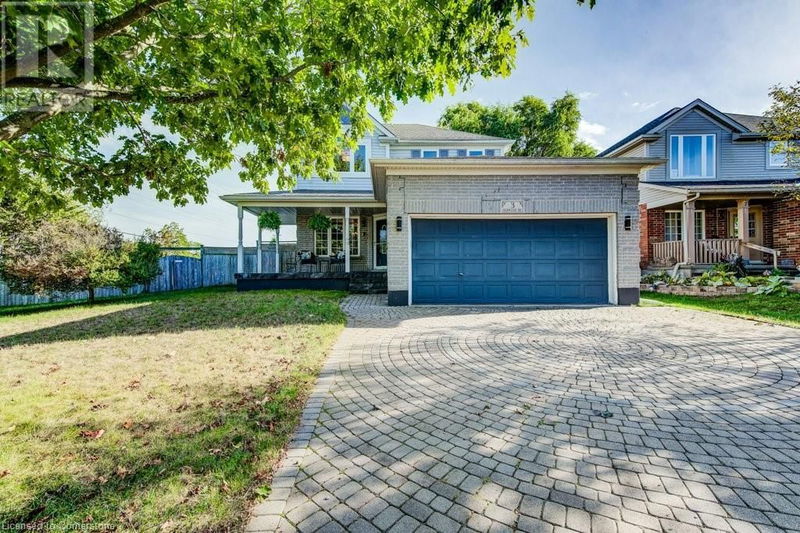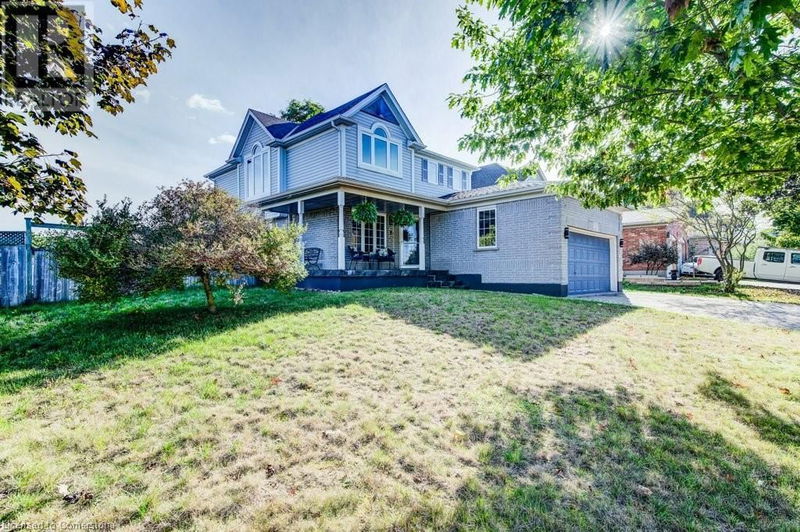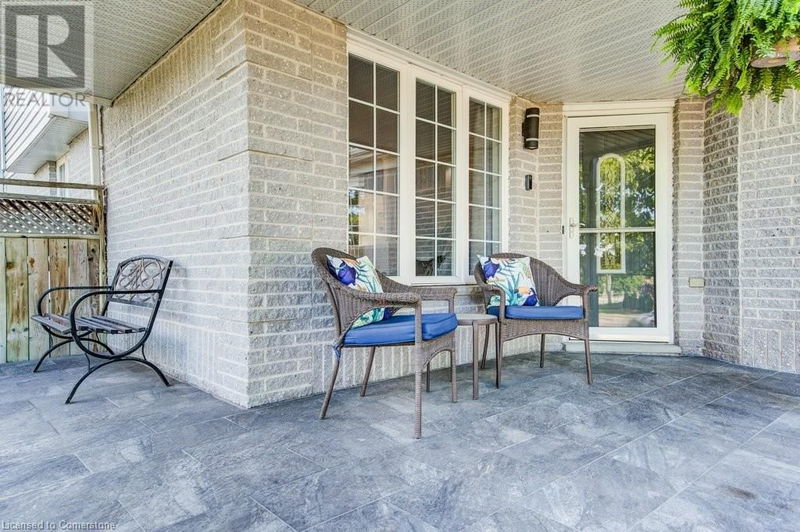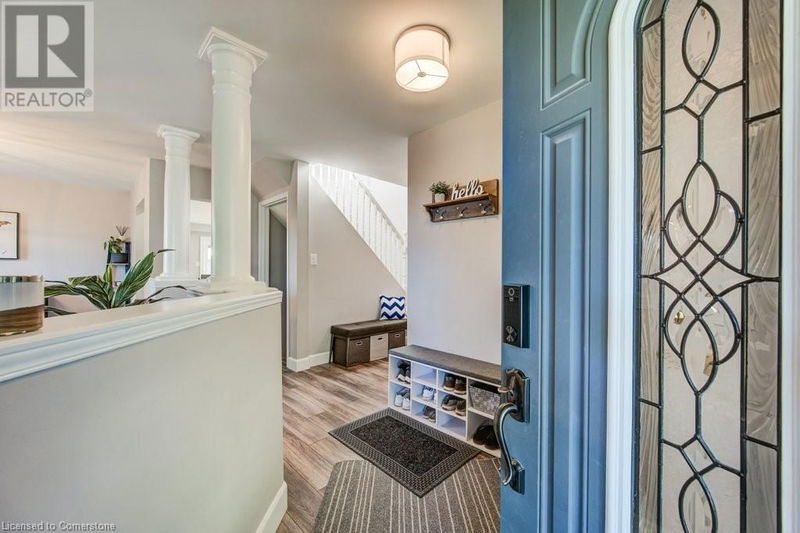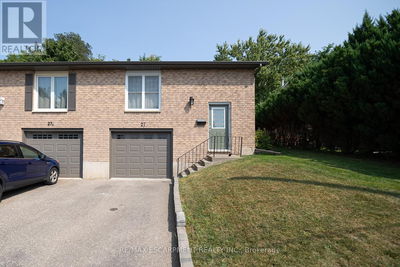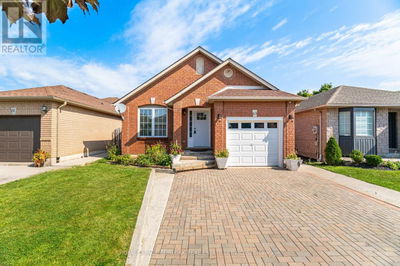3 KERWOOD
42 - Hillcrest/Cooper/Townline Estates | Cambridge
$1,049,900.00
Listed 12 days ago
- 3 bed
- 3 bath
- 2,839 sqft
- 4 parking
- Single Family
Property history
- Now
- Listed on Sep 27, 2024
Listed for $1,049,900.00
12 days on market
Location & area
Schools nearby
Home Details
- Description
- Welcome to 3 Kerwood Dr, Hespeler – an exceptional home situated on a massive corner lot, featuring a stunning backyard with over 88 feet of width, perfect for relaxation and entertaining. The highlight of this outdoor space is a 19x36-foot heated, in-ground pool, offering resort-style living right at home – no need for a vacation when you have your own private oasis! Inside, the spacious new modern kitchen is ideal for hosting and entertaining with high end applianced and more than enough space for everything, complete with a oversized island and an open-concept layout that connects seamlessly with the breakfast area and living room, creating a fantastic space for entertaining. The kitchen, along with new flooring throughout, was updated in 2021, providing a modern and welcoming atmosphere. Upstairs, you'll find generously sized bedrooms, perfect for a growing family. The second floor also features brand-new triple-pane windows (2023), ensuring energy efficiency and comfort year-round. The fully finished basement adds extra living space with a recreation room and a convenient 2-piece bathroom. You'll also appreciate the new rear slider installed in 2021, offering easy access to the backyard for outdoor gatherings and poolside fun. Located in the desirable Hespeler neighborhood, 3 Kerwood Dr provides easy access to major highways, conservation areas, restaurants, schools, and golf courses. With nothing left to do but move in, this home truly has it all. Don’t miss the chance to make this incredible property yours – call today for a viewing! (id:39198)
- Additional media
- https://youriguide.com/3_kerwood_dr_cambridge_on/
- Property taxes
- $5,729.71 per year / $477.48 per month
- Basement
- Finished, Full
- Year build
- 2000
- Type
- Single Family
- Bedrooms
- 3
- Bathrooms
- 3
- Parking spots
- 4 Total
- Floor
- -
- Balcony
- -
- Pool
- Inground pool
- External material
- Brick | Vinyl siding
- Roof type
- -
- Lot frontage
- -
- Lot depth
- -
- Heating
- Forced air, Electric, Natural gas
- Fire place(s)
- 2
- Basement
- Recreation room
- 18'6'' x 24'5''
- Den
- 12'8'' x 15'11''
- Other
- 7'2'' x 9'4''
- 2pc Bathroom
- 4'5'' x 6'0''
- Second level
- Living room
- 12'4'' x 17'6''
- Primary Bedroom
- 12'8'' x 18'3''
- Bedroom
- 13'4'' x 10'11''
- Bedroom
- 9'0'' x 14'7''
- 4pc Bathroom
- 8'0'' x 9'1''
- Main level
- Living room
- 11'6'' x 11'11''
- Kitchen
- 18'9'' x 13'1''
- Family room
- 11'5'' x 13'10''
- Dining room
- 8'11'' x 11'6''
- 3pc Bathroom
- 4'11'' x 7'11''
Listing Brokerage
- MLS® Listing
- 40651684
- Brokerage
- SHAW REALTY GROUP INC.
Similar homes for sale
These homes have similar price range, details and proximity to 3 KERWOOD
