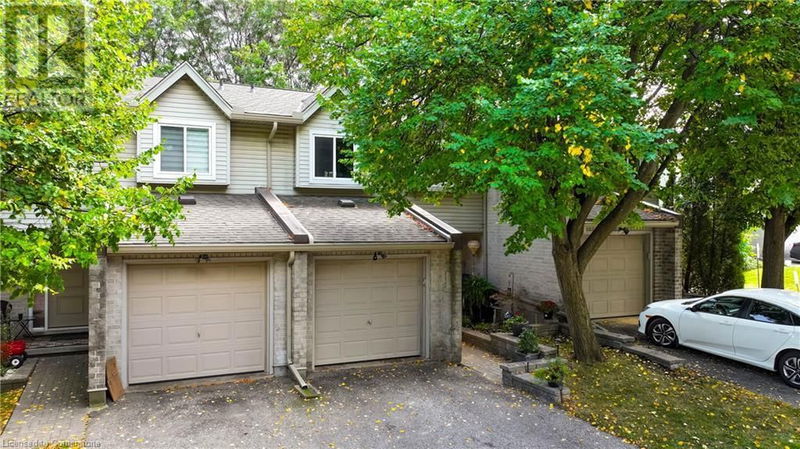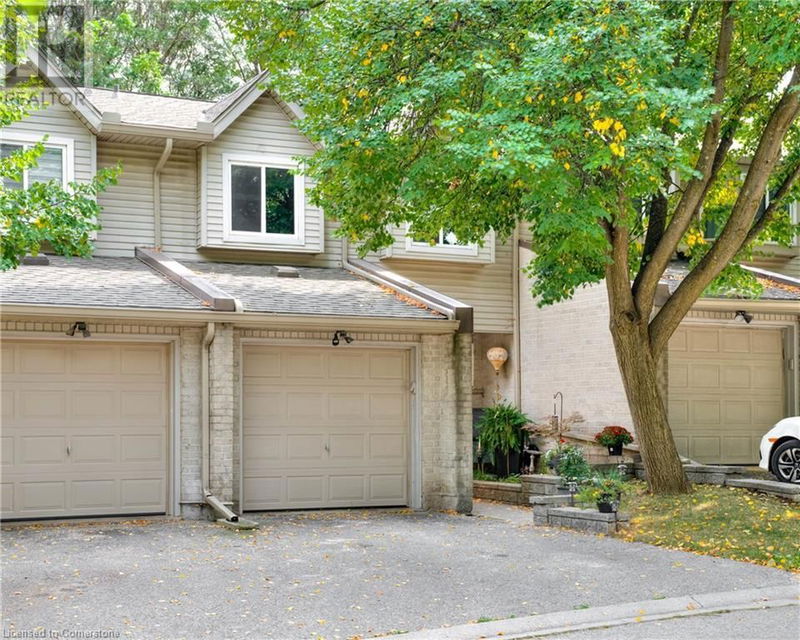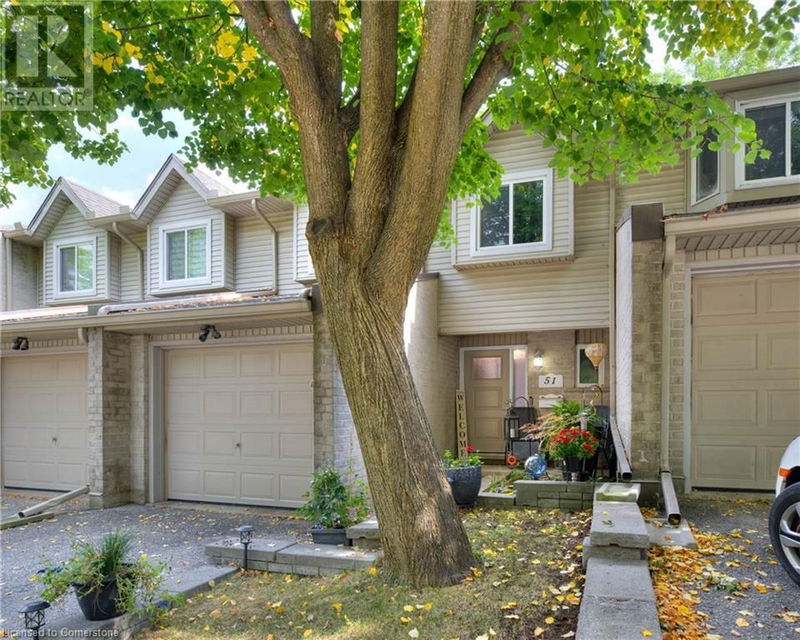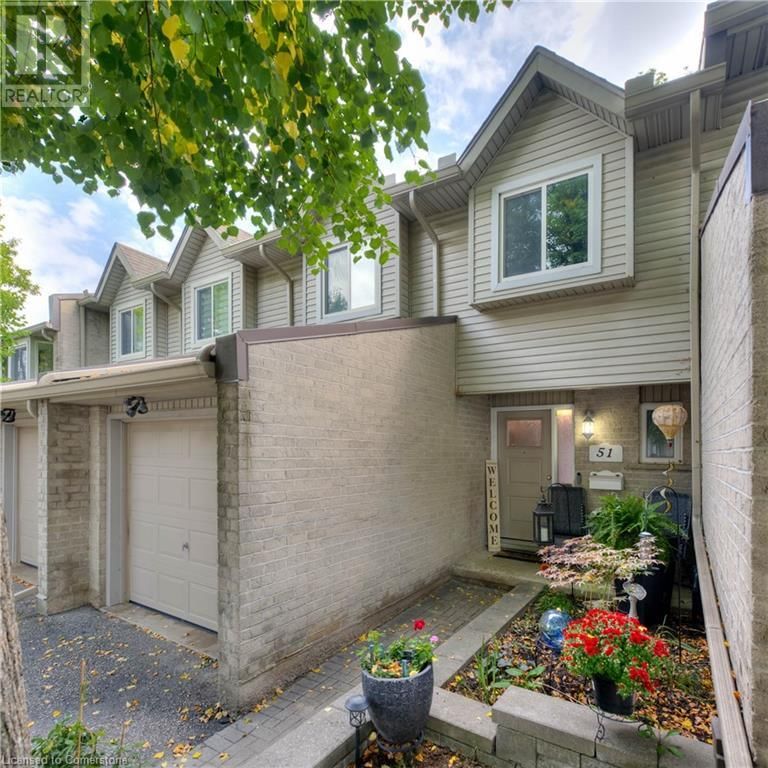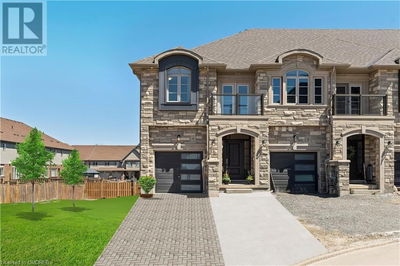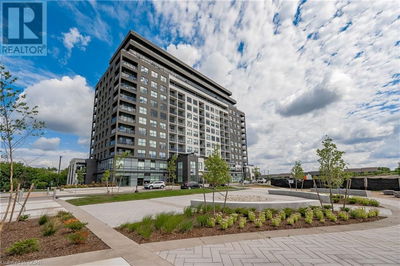20 PAULANDER
323 - Victoria Hills | Kitchener
$550,000.00
Listed 15 days ago
- 3 bed
- 2 bath
- 1,245 sqft
- 2 parking
- Single Family
Property history
- Now
- Listed on Sep 24, 2024
Listed for $550,000.00
15 days on market
Location & area
Schools nearby
Home Details
- Description
- Welcome to 20 Paulander Drive, Unit 51—a delightful three-bedroom family home designed to meet all your lifestyle needs. Upon entry, you're greeted by a warm and inviting atmosphere, setting the stage for family life. The heart of the home, the kitchen, is a gathering place for cooking, conversation, and creating cherished memories, with an adjoining dining area perfect for family meals and lively conversation. The spacious living room is ideal for both relaxing and entertaining, whether you’re hosting guests or enjoying family time. The primary bedroom comfortably fits a king-sized bed and features dual closets, while two additional bedrooms and a large four-piece bathroom provide plenty of space for a growing family. The finished basement offers a versatile rec room—perfect as a play space, entertainment area, or personal retreat. One of the highlights is the private backyard with direct access to a park, offering a peaceful escape in a family-friendly setting. Conveniently located near amenities yet offering a sense of seclusion, this home is the perfect blend of comfort and convenience for a growing family. (id:39198)
- Additional media
- https://youtu.be/REylM4QGMjM?feature=shared
- Property taxes
- $2,469.29 per year / $205.77 per month
- Condo fees
- $340.00
- Basement
- Finished, Full
- Year build
- 1988
- Type
- Single Family
- Bedrooms
- 3
- Bathrooms
- 2
- Pet rules
- -
- Parking spots
- 2 Total
- Parking types
- Attached Garage
- Floor
- -
- Balcony
- -
- Pool
- -
- External material
- Concrete | Vinyl siding | Brick Veneer
- Roof type
- -
- Lot frontage
- -
- Lot depth
- -
- Heating
- Forced air, Natural gas
- Fire place(s)
- 1
- Locker
- -
- Building amenities
- -
- Basement
- Laundry room
- 11'0'' x 8'9''
- Utility room
- 6'8'' x 6'7''
- Recreation room
- 19'8'' x 20'1''
- Second level
- 4pc Bathroom
- 0’0” x 0’0”
- Bedroom
- 12'11'' x 9'10''
- Bedroom
- 12'10'' x 9'10''
- Primary Bedroom
- 11'3'' x 17'9''
- Main level
- Dining room
- 12'5'' x 10'5''
- Living room
- 11'11'' x 9'7''
- Kitchen
- 8'3'' x 9'11''
- 2pc Bathroom
- 0’0” x 0’0”
Listing Brokerage
- MLS® Listing
- 40651701
- Brokerage
- KELLER WILLIAMS INNOVATION REALTY
Similar homes for sale
These homes have similar price range, details and proximity to 20 PAULANDER

