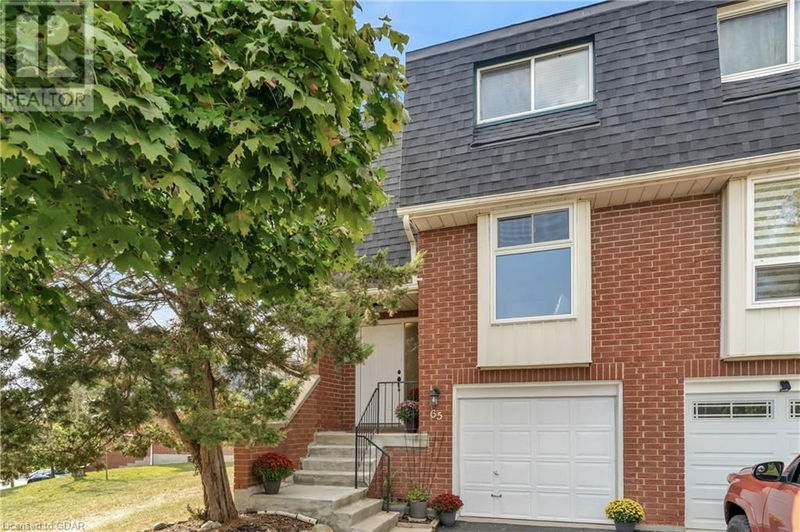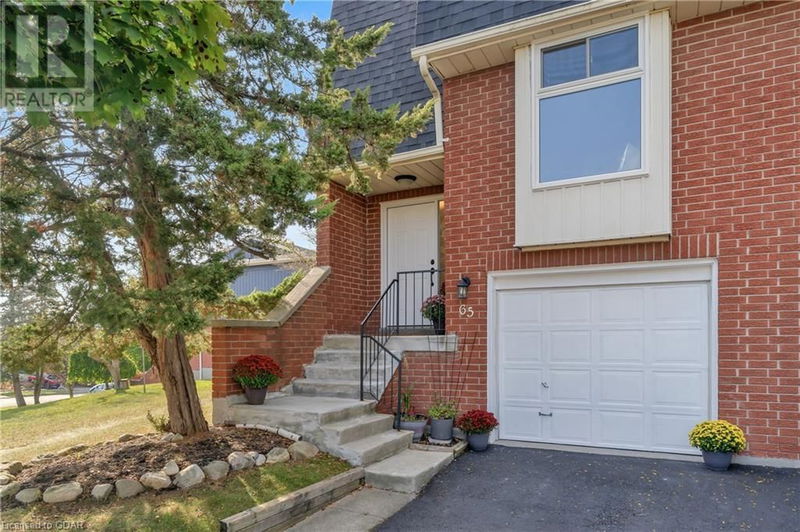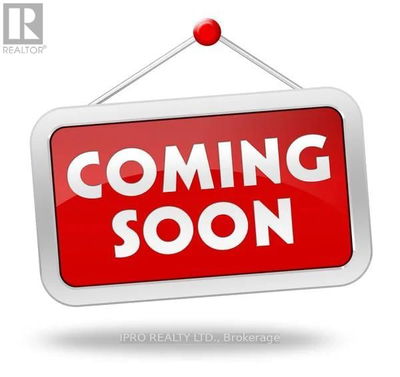65 DOVERCLIFFE
6 - Dovercliffe Park/Old University | Guelph
$679,900.00
Listed about 4 hours ago
- 3 bed
- 3 bath
- 1,260 sqft
- 3 parking
- Single Family
Property history
- Now
- Listed on Oct 8, 2024
Listed for $679,900.00
0 days on market
Location & area
Schools nearby
Home Details
- Description
- Opportunity knocks ! Looking for that perfect low maintenance 'turnkey' investment property or great 4 bedroom/3 bathroom family home .. look no further. This spacious and bright end unit semi-detached condominium with garage, has so much to offer, close to amenities and low fees (which includes water, inground pool and park to enjoy in the summer!). The bright, open concept main floor boasts a generous size kitchen with an abundance of cabinetry, separate dining area leading to living room and sliders to deck overlooking greenspace and community pool. Convenient 2pc. guest bath on main floor. Upstairs are 3 spacious bedrooms, nice bright master bedroom, sharing newly renovated 4 pc. bathroom. Finished 4th bedroom in fully permitted basement with sliding barn door leading to newly renovated full 3 pc. bath. Access from basement through side man door to garage, allows for separate entrance and egress window installed '2020. Numerous updates throughout home, includes roof (2021), skylight/some windows/door (2020/2021), updated electrical (2021), furnace (2020), on demand hot water heater (2020), water softener (2019), insulation (2018), air conditioning (2017), flooring and much more. This home is located in a nice quiet area, steps to parks and trails, the Speed River, quick access to Hwy #6 and the 401, a short drive to malls and restaurants, or a 15 minute direct bus route to the University of Guelph. Book your showing today !! (id:39198)
- Additional media
- https://youriguide.com/65_dovercliffe_rd_guelph_on/
- Property taxes
- $3,523.44 per year / $293.62 per month
- Condo fees
- $238.00
- Basement
- Finished, Full
- Year build
- 1977
- Type
- Single Family
- Bedrooms
- 3 + 1
- Bathrooms
- 3
- Pet rules
- -
- Parking spots
- 3 Total
- Parking types
- Attached Garage
- Floor
- -
- Balcony
- -
- Pool
- Inground pool
- External material
- Aluminum siding | Brick Veneer
- Roof type
- -
- Lot frontage
- -
- Lot depth
- -
- Heating
- Forced air, Natural gas
- Fire place(s)
- -
- Locker
- -
- Building amenities
- -
- Basement
- Laundry room
- 5'0'' x 5'0''
- 3pc Bathroom
- 0’0” x 0’0”
- Bedroom
- 10'5'' x 10'6''
- Second level
- 4pc Bathroom
- 0’0” x 0’0”
- Bedroom
- 8'5'' x 11'0''
- Bedroom
- 8'10'' x 14'4''
- Primary Bedroom
- 10'3'' x 15'1''
- Main level
- 2pc Bathroom
- 0’0” x 0’0”
- Dining room
- 8'4'' x 10'4''
- Kitchen
- 10'2'' x 14'5''
- Living room
- 10'9'' x 17'3''
Listing Brokerage
- MLS® Listing
- 40659731
- Brokerage
- Royal LePage Royal City Realty Brokerage
Similar homes for sale
These homes have similar price range, details and proximity to 65 DOVERCLIFFE







