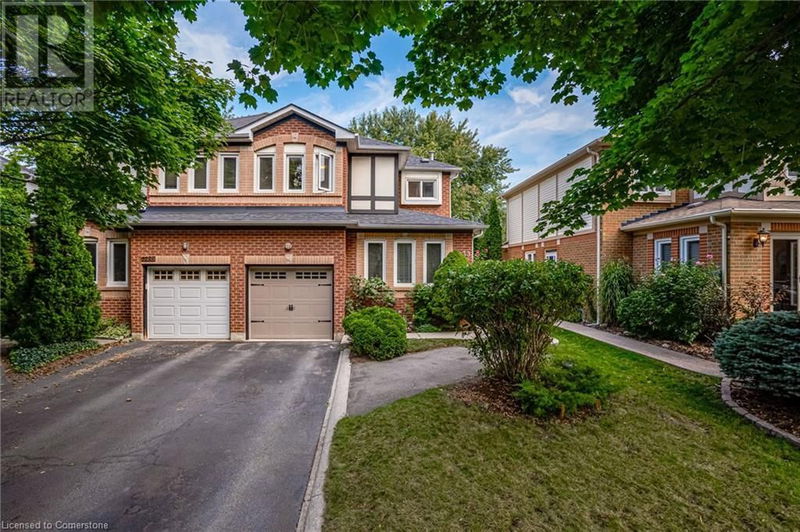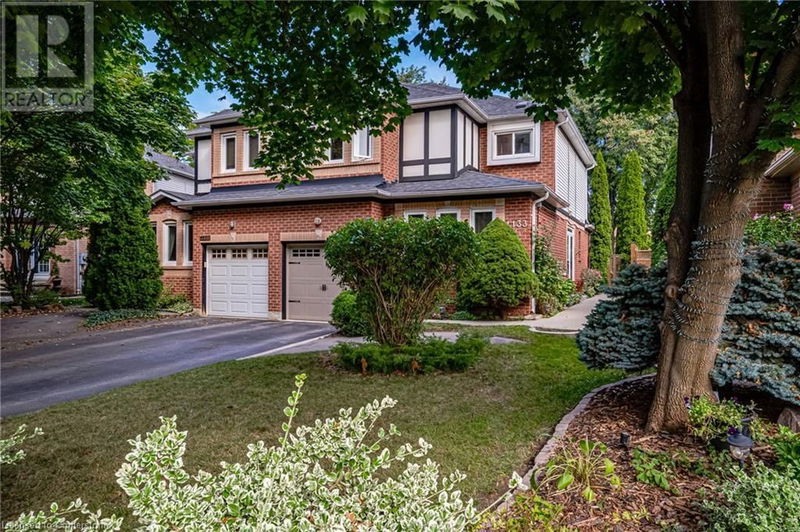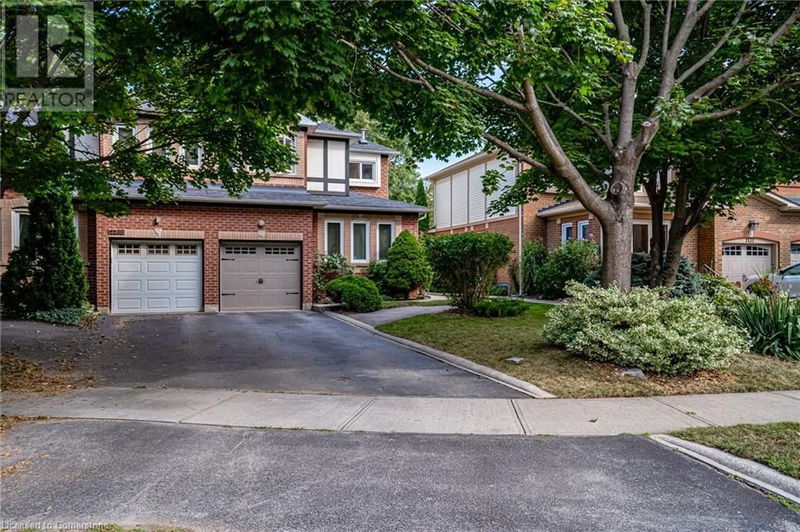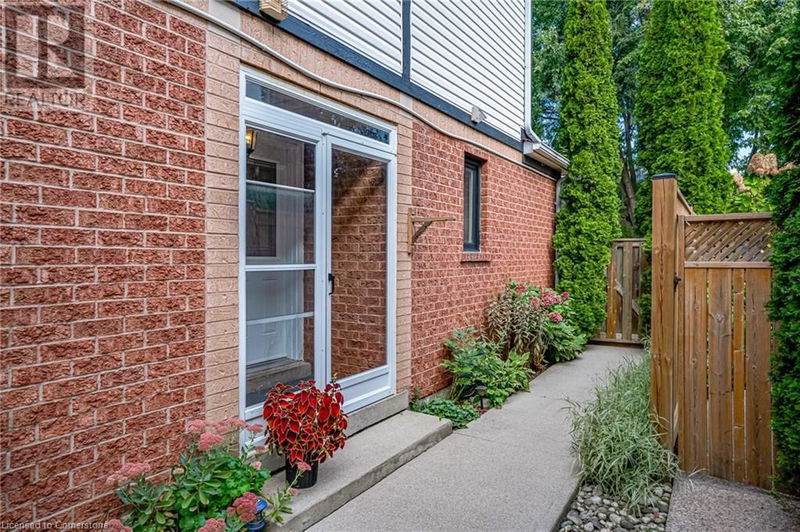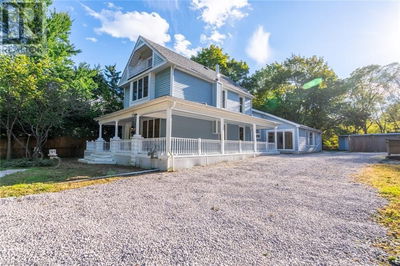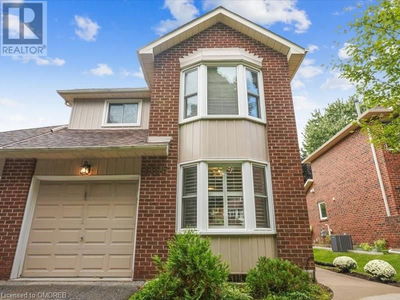1133 BEECHNUT
1004 - CV Clearview | Oakville
$1,249,900.00
Listed 20 days ago
- 3 bed
- 3 bath
- 1,505 sqft
- 4 parking
- Single Family
Property history
- Now
- Listed on Sep 21, 2024
Listed for $1,249,900.00
20 days on market
Location & area
Schools nearby
Home Details
- Description
- Welcome to 1133 Beechnut Road Oakville! This beautiful upgraded semi detached home on a quiet family-oriented street has 3 bedroom 2.5 bath with hardwood floors on both the main floor and upper level. The home is ready for you to move in and enjoy. There is a main floor family room & separate dining room. The lovely eat in kitchen has a sliding door to the private landscaped backyard complete with a deck . The upper-level features oak stairs. The master has his and hers closets, double door entry & a lavish ensuite bath. The other two bedrooms included nice built in units. The home also features a fully finished basement with a large rec. room, computer area, wet bar, & built in shelving. This wonderful home is within walking distances to schools, parks, shopping and public transit. This home is perfect for commuters with quick access to three major highways as well as minutes from the Clarkson Go station. (id:39198)
- Additional media
- https://player.vimeo.com/video/1011063293
- Property taxes
- $4,408.84 per year / $367.40 per month
- Basement
- Finished, Full
- Year build
- -
- Type
- Single Family
- Bedrooms
- 3
- Bathrooms
- 3
- Parking spots
- 4 Total
- Floor
- -
- Balcony
- -
- Pool
- -
- External material
- Brick | Aluminum siding
- Roof type
- -
- Lot frontage
- -
- Lot depth
- -
- Heating
- Forced air, Natural gas
- Fire place(s)
- 1
- Basement
- Laundry room
- 0’0” x 0’0”
- Recreation room
- 13'1'' x 20'8''
- Second level
- 4pc Bathroom
- 0’0” x 0’0”
- Bedroom
- 9'6'' x 10'0''
- Bedroom
- 9'8'' x 12'7''
- 4pc Bathroom
- 0’0” x 0’0”
- Primary Bedroom
- 12'0'' x 15'5''
- Main level
- 2pc Bathroom
- 0’0” x 0’0”
- Kitchen
- 10'5'' x 15'1''
- Dining room
- 9'8'' x 10'5''
- Living room
- 12'0'' x 16'4''
Listing Brokerage
- MLS® Listing
- 40651060
- Brokerage
- RE/MAX Escarpment Realty Inc.
Similar homes for sale
These homes have similar price range, details and proximity to 1133 BEECHNUT
