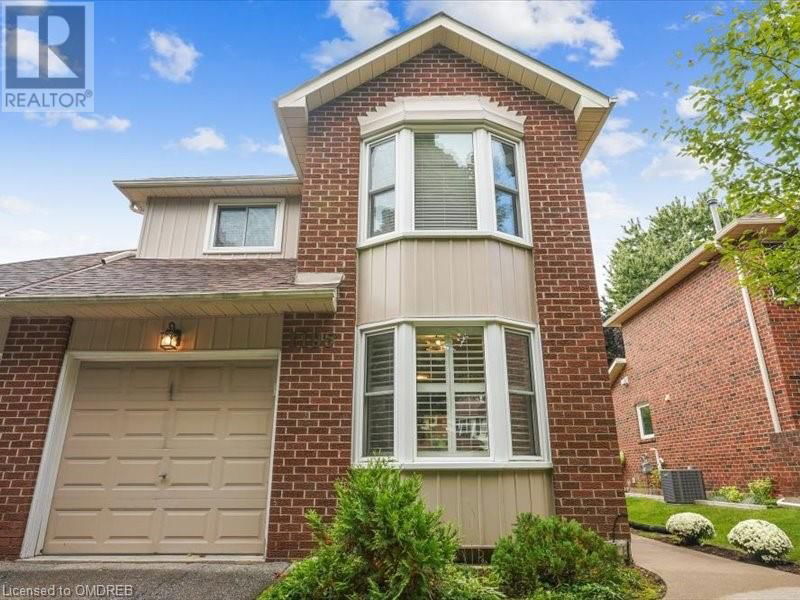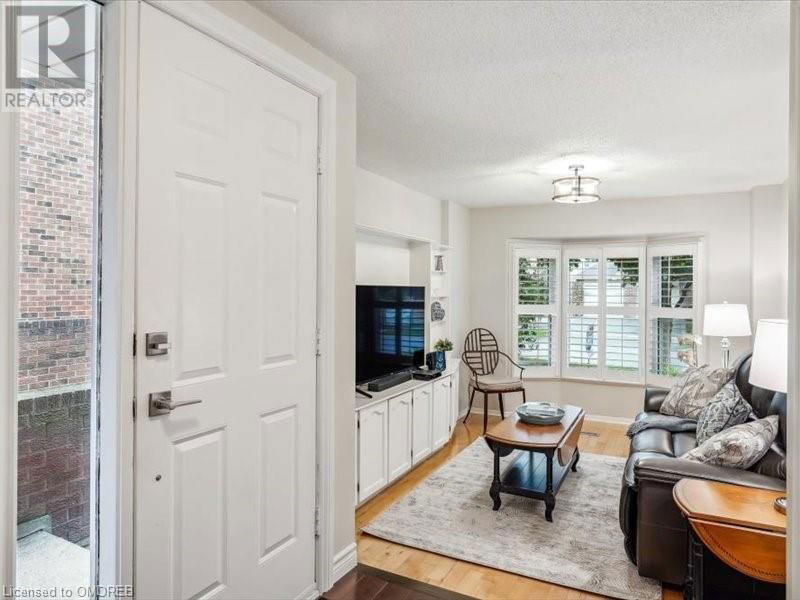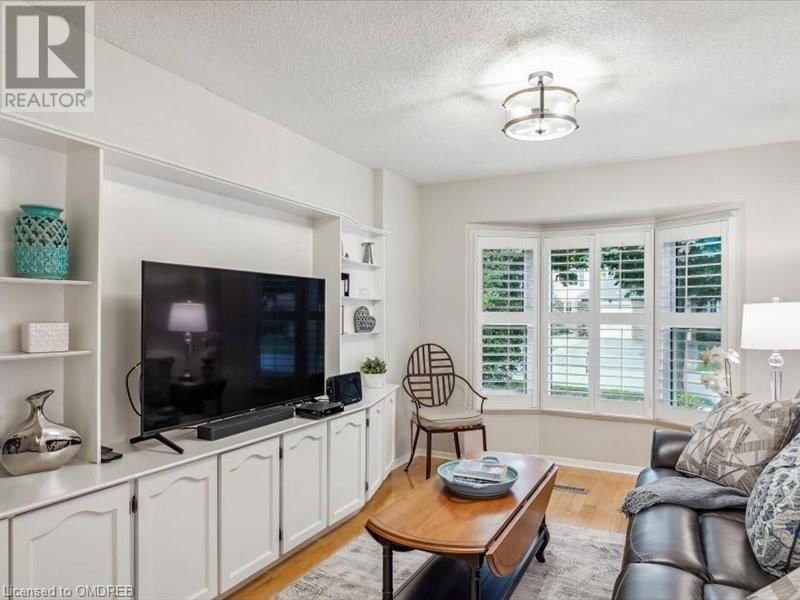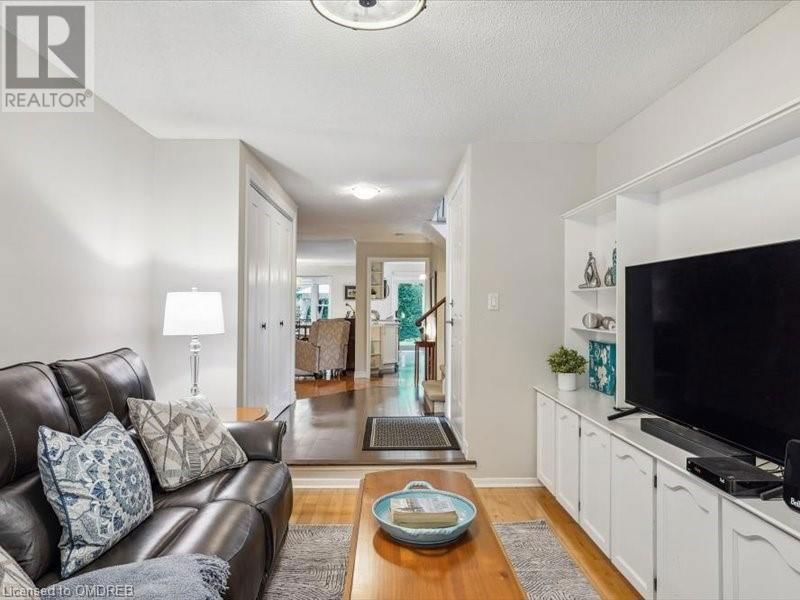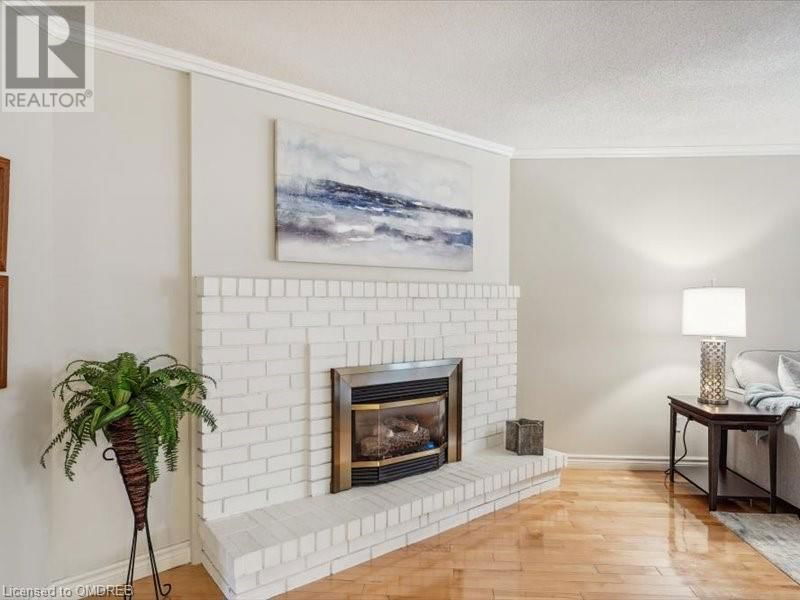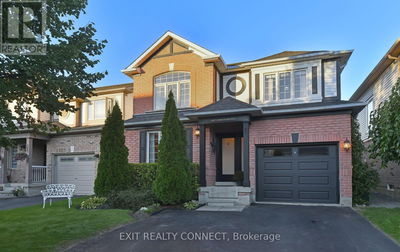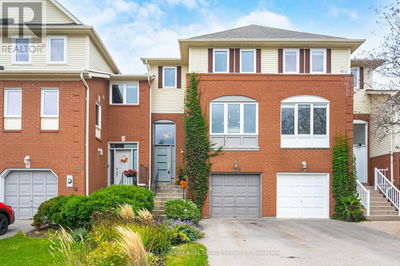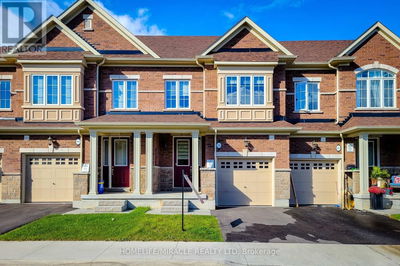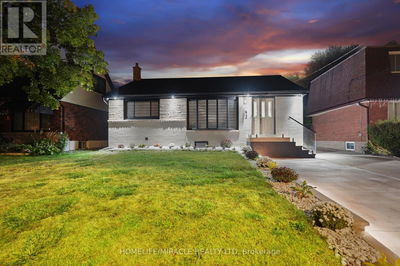1195 POTTERS WHEEL
1007 - GA Glen Abbey | Oakville
$1,269,900.00
Listed 1 day ago
- 3 bed
- 3 bath
- 2,075 sqft
- 2 parking
- Single Family
Open House
Property history
- Now
- Listed on Oct 10, 2024
Listed for $1,269,900.00
1 day on market
Location & area
Schools nearby
Home Details
- Description
- PREMIUM RAVINE LOT! Enjoy relaxing in privacy with beautiful westerly views of the nature. Located on a quiet Crescent in a family friendly Glen Abbey neighbourhood. Spacious lay-out, suitable for small or large family. Excellent schools with-in walking distance. Well maintained with beautiful upgrades through-out. Designer kitchen, Stainless Steel appliances and quartz counter tops, hardwood floors, main floor fireplace, den or TV room, 2 renovated bathrooms, large bedrooms on the 2nd level with primary en-suite bath. Finished basement which can be used recreation room with fireplace, can also be used as media room/office, etc. This home is where you will wish to live: schools, shopping, beautiful walking trails, recreation center, Oakville Go Station, major highways, public transit meters away, and the new Oakville Hospital (id:39198)
- Additional media
- -
- Property taxes
- $4,615.75 per year / $384.65 per month
- Basement
- Finished, Full
- Year build
- 1984
- Type
- Single Family
- Bedrooms
- 3 + 1
- Bathrooms
- 3
- Parking spots
- 2 Total
- Floor
- -
- Balcony
- -
- Pool
- -
- External material
- Concrete | Aluminum siding | Shingles | Brick Veneer
- Roof type
- -
- Lot frontage
- -
- Lot depth
- -
- Heating
- Forced air, Natural gas
- Fire place(s)
- 2
- Basement
- Laundry room
- 0’0” x 0’0”
- Bedroom
- 9'5'' x 13'0''
- Recreation room
- 10'6'' x 27'7''
- Main level
- 2pc Bathroom
- 0’0” x 0’0”
- Den
- 9'6'' x 13'5''
- Kitchen
- 8'11'' x 17'9''
- Dining room
- 11'1'' x 28'0''
- Living room
- 11'1'' x 28'0''
- Second level
- 4pc Bathroom
- 0’0” x 0’0”
- Full bathroom
- 0’0” x 0’0”
- Bedroom
- 9'8'' x 12'9''
- Bedroom
- 10'2'' x 14'8''
- Primary Bedroom
- 11'8'' x 15'10''
Listing Brokerage
- MLS® Listing
- 40657859
- Brokerage
- RE/MAX Aboutowne Realty Corp., Brokerage
Similar homes for sale
These homes have similar price range, details and proximity to 1195 POTTERS WHEEL
