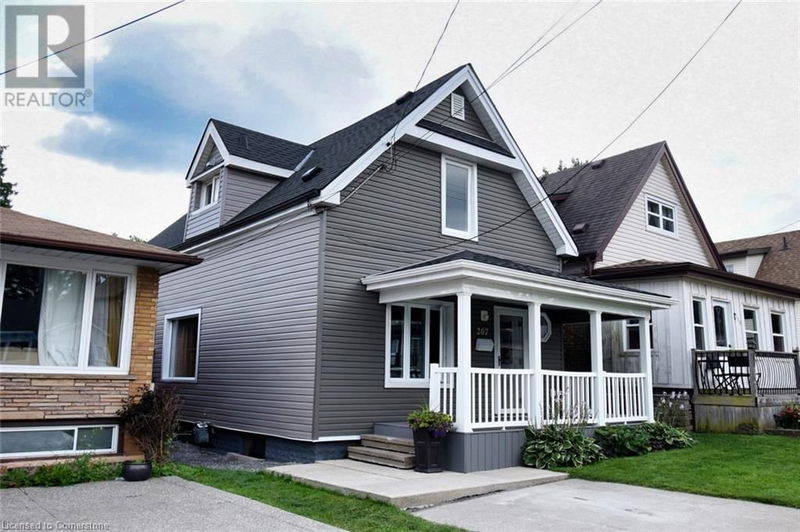207 EAST 24TH
173 - Eastmount | Hamilton
$629,900.00
Listed 16 days ago
- 2 bed
- 2 bath
- 1,524 sqft
- 2 parking
- Single Family
Property history
- Now
- Listed on Sep 21, 2024
Listed for $629,900.00
16 days on market
- Sep 17, 2024
- 20 days ago
Terminated
Listed for $665,400.00 • on market
- Aug 13, 2024
- 2 months ago
Terminated
Listed for $665,400.00 • on market
Location & area
Schools nearby
Home Details
- Description
- Welcome to this well cared from home on Hamilton's East Mountain. Huge main floor with impressive living room/dining room combo (dining room could be a 3rd bedroom), 2 pc bath, eat-in kitchen with island, dinette area with skylight & main floor laundry. 2 rear entrances - one from laundry and from kitchen to gorgeous yard complete with deck, pergola & hot tub. The 2nd level offers an impressive primary bedroom retreat with bonus sitting area with fireplace and walk-in closet. Lovely 2nd bedroom with large closet & a full bath. This home also offers a large garage (approx 350 sq.ft as is) which can be accessed through the alley too. New siding 2024 with 1.5 insulation around the perimeter, newer windows throughout and freshly painted. Attach Schedule B & 801. Room sizes approx. & irreg. Seller will consider removing existing garage. (id:39198)
- Additional media
- https://www.venturehomes.ca/virtualtour.asp?tourid=68114
- Property taxes
- $3,588.48 per year / $299.04 per month
- Basement
- Unfinished, Partial
- Year build
- 1910
- Type
- Single Family
- Bedrooms
- 2
- Bathrooms
- 2
- Parking spots
- 2 Total
- Floor
- -
- Balcony
- -
- Pool
- -
- External material
- Vinyl siding
- Roof type
- -
- Lot frontage
- -
- Lot depth
- -
- Heating
- Forced air, Natural gas
- Fire place(s)
- -
- Basement
- Utility room
- 0’0” x 0’0”
- Second level
- 4pc Bathroom
- 0’0” x 0’0”
- Bedroom
- 12'0'' x 9'3''
- Primary Bedroom
- 19'5'' x 17'6''
- Main level
- Dining room
- 9'1'' x 11'6''
- Living room
- 14'9'' x 11'6''
- Other
- 7'11'' x 7'3''
- 2pc Bathroom
- 0’0” x 0’0”
- Laundry room
- 7'10'' x 7'3''
- Eat in kitchen
- 11'2'' x 11'0''
Listing Brokerage
- MLS® Listing
- 40651087
- Brokerage
- RE/MAX Escarpment Realty Inc.
Similar homes for sale
These homes have similar price range, details and proximity to 207 EAST 24TH









