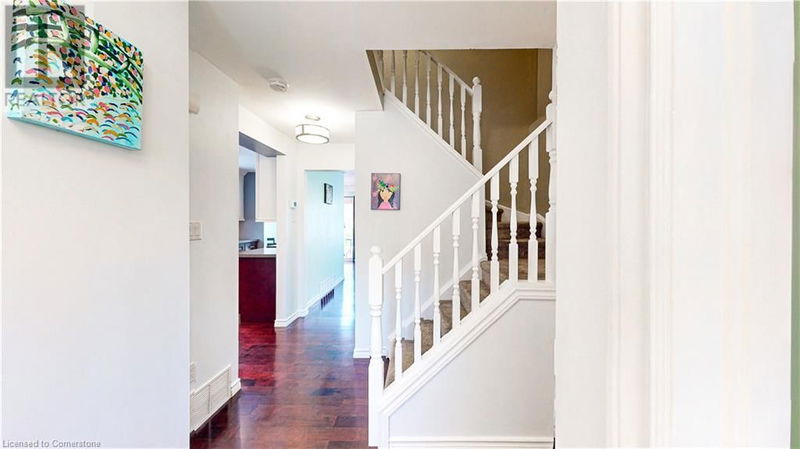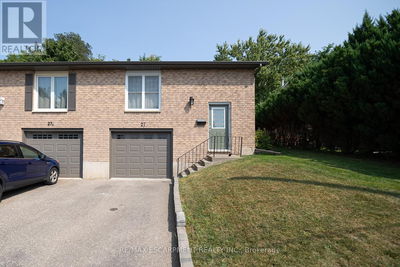5 MICHELLE
338 - Beechwood Forest/Highland W. | Kitchener
$749,000.00
Listed 11 days ago
- 3 bed
- 4 bath
- 1,732 sqft
- 5 parking
- Single Family
Property history
- Now
- Listed on Sep 26, 2024
Listed for $749,000.00
11 days on market
Location & area
Schools nearby
Home Details
- Description
- Step into this beautifully contemporary gem and feel at home from the moment you enter. With 3 spacious bedrooms and 4 luxurious bathrooms — there's room for everyone to live and relax in style. The modern kitchen is a showstopper, boasting a two-tone shaker design, quartz countertops, a subway tile backsplash, and sleek stainless steel appliances. Hardwood floors and ceramic tiles sweep through the main level, with bathrooms upgraded to an exceptional standard rarely found at this price point. Step outside through sliders off the dining area to enjoy a deep, 135-ft fenced backyard—perfect for entertaining or quiet evenings. The finished basement offers extra space for a family room, home office, or gym. Additional perks include central A/C, a single garage and 4 driveway parking spaces, and a coveted court location. You're just a short drive to the highway, public transit, vibrant shopping and amenities of Ira Needles. Move right in and start living the dream! (id:39198)
- Additional media
- https://my.matterport.com/show/?m=N6pCiQvstVp
- Property taxes
- $3,758.00 per year / $313.17 per month
- Basement
- Finished, Full
- Year build
- 1995
- Type
- Single Family
- Bedrooms
- 3
- Bathrooms
- 4
- Parking spots
- 5 Total
- Floor
- -
- Balcony
- -
- Pool
- -
- External material
- Brick | Vinyl siding
- Roof type
- -
- Lot frontage
- -
- Lot depth
- -
- Heating
- Forced air
- Fire place(s)
- -
- Second level
- 3pc Bathroom
- 0’0” x 0’0”
- Bedroom
- 10'0'' x 9'6''
- Bedroom
- 8'3'' x 12'0''
- 3pc Bathroom
- 0’0” x 0’0”
- Primary Bedroom
- 14'0'' x 17'0''
- Main level
- 2pc Bathroom
- 4' x 4'10''
- Kitchen
- 8'0'' x 15'11''
- Dining room
- 7'11'' x 7'5''
- Living room
- 15'3'' x 10'7''
- Basement
- 2pc Bathroom
- 3'9'' x 8'3''
- Recreation room
- 12'7'' x 18'
Listing Brokerage
- MLS® Listing
- 40651175
- Brokerage
- Real Broker Ontario Ltd.
Similar homes for sale
These homes have similar price range, details and proximity to 5 MICHELLE









