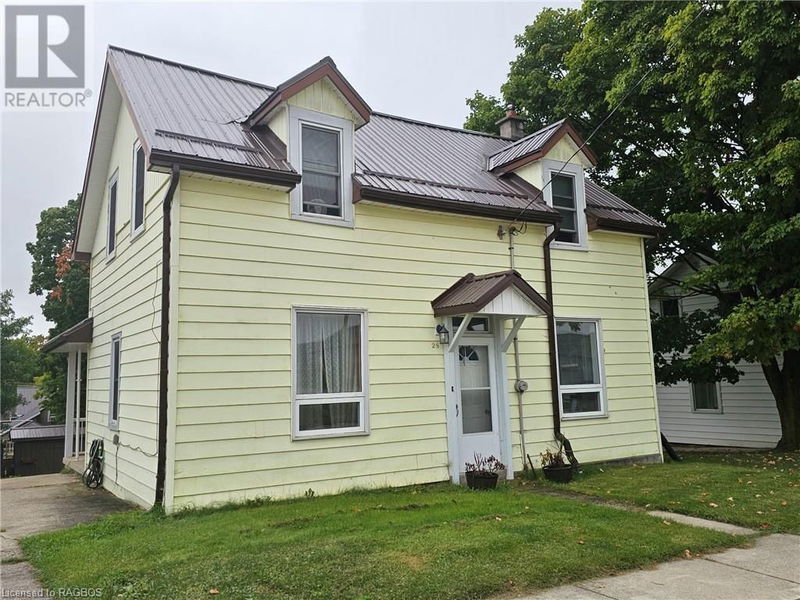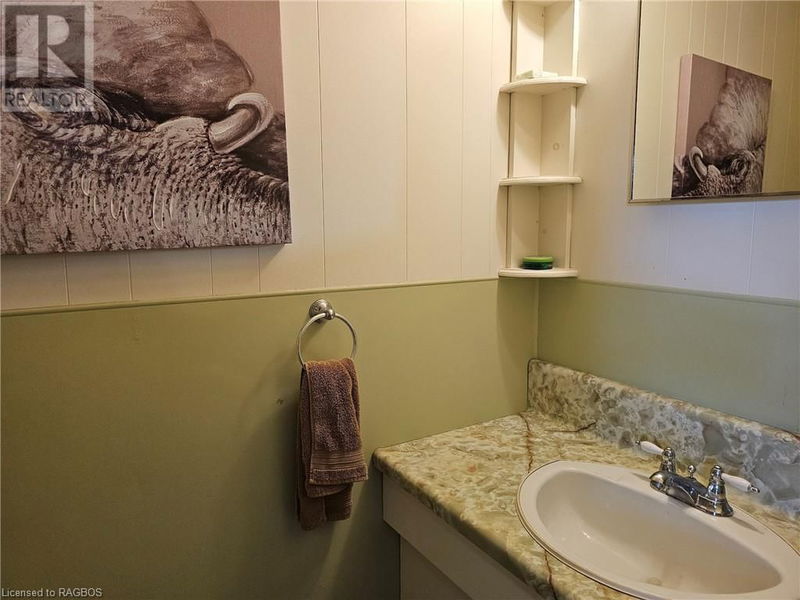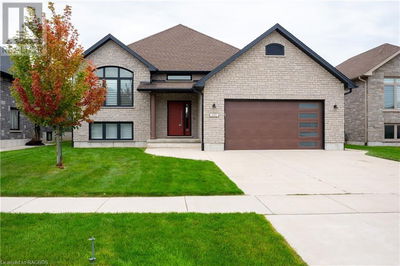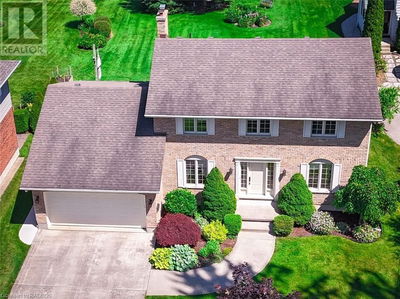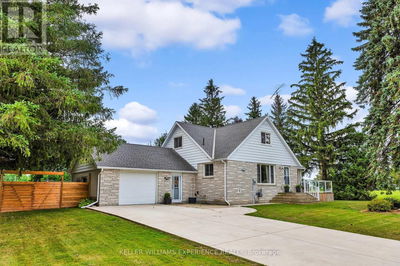28 4TH
Arran Elderslie | Chesley
$374,900.00
Listed 15 days ago
- 3 bed
- 2 bath
- 1,428 sqft
- 2 parking
- Single Family
Property history
- Now
- Listed on Sep 23, 2024
Listed for $374,900.00
15 days on market
Location & area
Schools nearby
Home Details
- Description
- Good solid home at an attractive price with lovely large lot! There's more here than meets the eye at first glance. First, you may miss the convenient covered side porch which draws entry near the powder room. Further inside are the principal rooms of the main floor, including a generous Living Room, bright Kitchen, separate Laundry Room, and formal Dining Room. Upstairs (good width on stairs) you'll find three bedrooms and a full bathroom. Basement (newer wide stairs) is a bit of a surprise as the ceiling height is almost 8 feet! You'll find a spacious workshop, utility area and cold room. Independent door to the back yard puts the icing on the cake, you can take your projects directly outside! Back deck gives a super view of the gently sloping yard and raised veggie beds. Two garden / storage sheds back on to the fence and are in very good condition. Metal Roof (2015) on the home helps with maintenance. Natural Gas F/A Furnace and Gutter Guards were installed in 2022. Property is located 1 to 3 blocks from the Commercial amenities of Chesley, you can walk, not drive! (id:39198)
- Additional media
- -
- Property taxes
- $1,600.00 per year / $133.33 per month
- Basement
- Unfinished, Partial
- Year build
- 1890
- Type
- Single Family
- Bedrooms
- 3
- Bathrooms
- 2
- Parking spots
- 2 Total
- Floor
- -
- Balcony
- -
- Pool
- -
- External material
- Vinyl siding
- Roof type
- -
- Lot frontage
- -
- Lot depth
- -
- Heating
- Heat Pump, Forced air, Natural gas
- Fire place(s)
- -
- Lower level
- Other
- 15'8'' x 22'1''
- Second level
- 4pc Bathroom
- 8'5'' x 6'8''
- Bedroom
- 10'9'' x 8'10''
- Bedroom
- 11'8'' x 8'8''
- Bedroom
- 11'10'' x 11'4''
- Main level
- 2pc Bathroom
- 7'6'' x 3'11''
- Laundry room
- 10'8'' x 6'7''
- Dining room
- 11'7'' x 12'4''
- Kitchen
- 12'9'' x 10'10''
- Living room
- 20'0'' x 12'0''
Listing Brokerage
- MLS® Listing
- 40651318
- Brokerage
- COLDWELL BANKER PETER BENNINGER REALTY, BROKERAGE (PAISLEY)
Similar homes for sale
These homes have similar price range, details and proximity to 28 4TH

