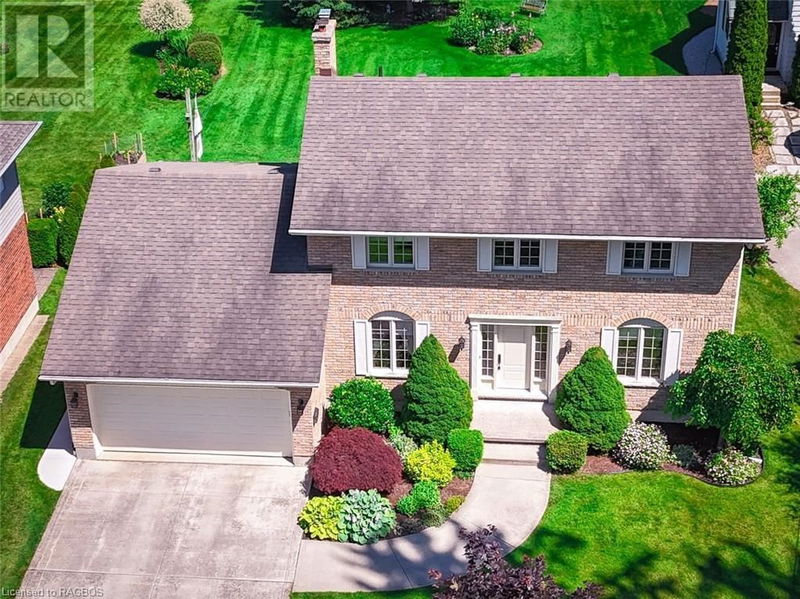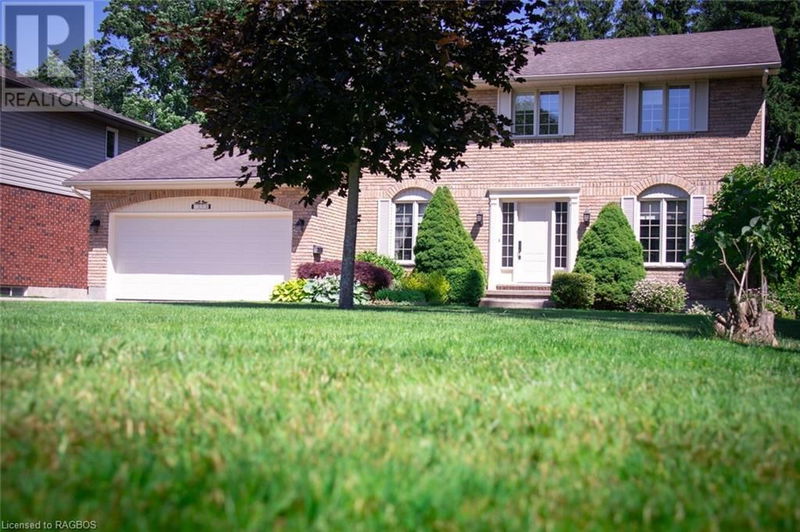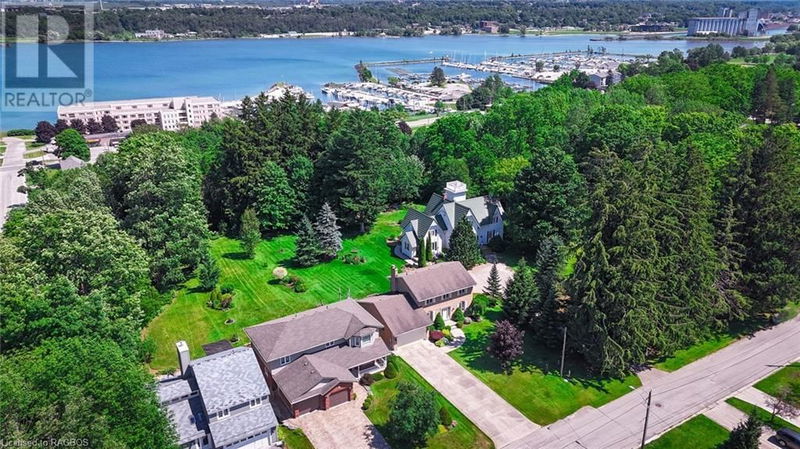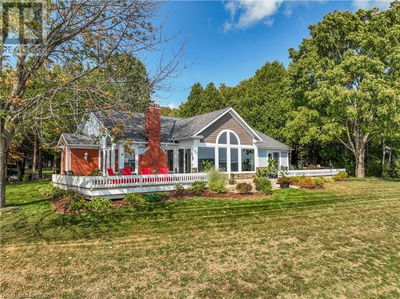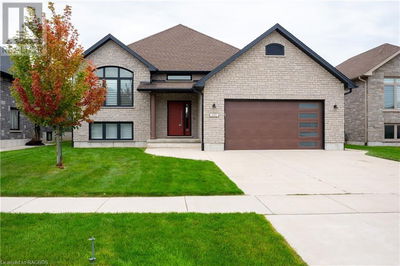2565 5TH
Owen Sound | Owen Sound
$899,900.00
Listed 9 days ago
- 3 bed
- 3 bath
- 1,908 sqft
- 8 parking
- Single Family
Property history
- Now
- Listed on Sep 29, 2024
Listed for $899,900.00
9 days on market
Location & area
Schools nearby
Home Details
- Description
- Discover the epitome of comfort and elegance in this stately home, meticulously maintained with spectacular oak trim, doors, and staircase. Revel in the rich hardwood floors throughout and enjoy gourmet meals in the formal dining room or the eat-in kitchen, complete with sleek granite countertops. Cozy up in the family room by the gas fireplace or step out to the generous back deck to take in the serene, spacious green backyard. This timelessly designed home features 3 bedrooms and 3 baths, with a luxurious primary bedroom boasting a 5-piece ensuite. Convenient main floor laundry, a sitting room/office, and an attached car garage add to the modern comforts. Nestled in an excellent location near walking trails, Kelso Beach, and the Owen Sound Marina, this home is perfect for those who appreciate both style and outdoor living. The property is immaculately kept with mature trees, beautiful gardens, and ample space (330ft deep). The basement is partially finished and could offer additional living space or more bedrooms. (id:39198)
- Additional media
- -
- Property taxes
- $6,742.93 per year / $561.91 per month
- Basement
- Partially finished, Full
- Year build
- 1993
- Type
- Single Family
- Bedrooms
- 3
- Bathrooms
- 3
- Parking spots
- 8 Total
- Floor
- -
- Balcony
- -
- Pool
- -
- External material
- Brick Veneer
- Roof type
- -
- Lot frontage
- -
- Lot depth
- -
- Heating
- Forced air, Natural gas
- Fire place(s)
- 1
- Second level
- 5pc Bathroom
- 0’0” x 0’0”
- 4pc Bathroom
- 0’0” x 0’0”
- Bedroom
- 11'0'' x 12'0''
- Bedroom
- 9'0'' x 11'0''
- Primary Bedroom
- 12'0'' x 15'0''
- Main level
- Foyer
- 7'0'' x 13'0''
- Dining room
- 10'0'' x 12'0''
- 2pc Bathroom
- 0’0” x 0’0”
- Laundry room
- 5'0'' x 6'0''
- Den
- 8'0'' x 9'10''
- Living room
- 12'0'' x 14'0''
- Family room
- 10'0'' x 18'0''
- Eat in kitchen
- 19'0'' x 10'0''
Listing Brokerage
- MLS® Listing
- 40654095
- Brokerage
- SUTTON-SOUND REALTY INC. Brokerage (Tara)
Similar homes for sale
These homes have similar price range, details and proximity to 2565 5TH
