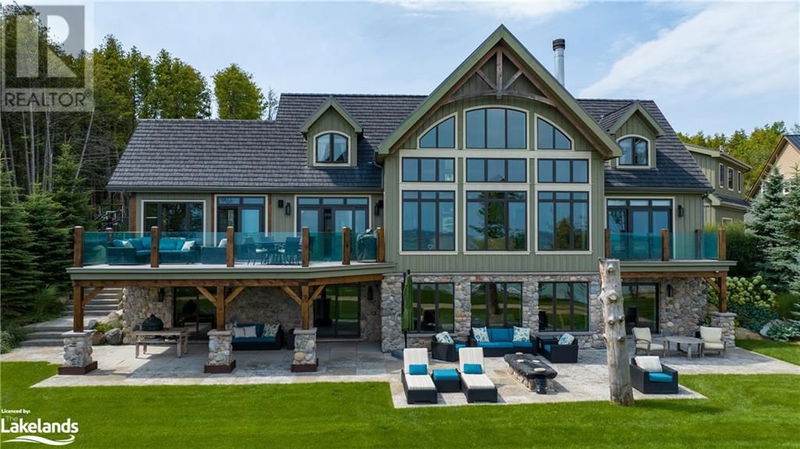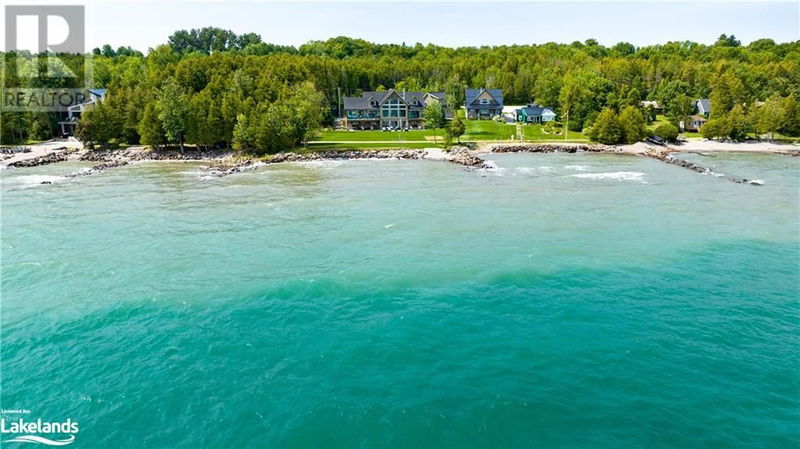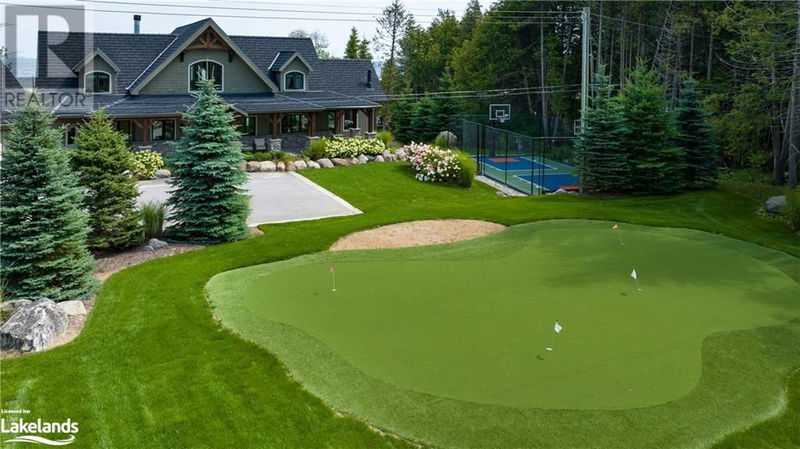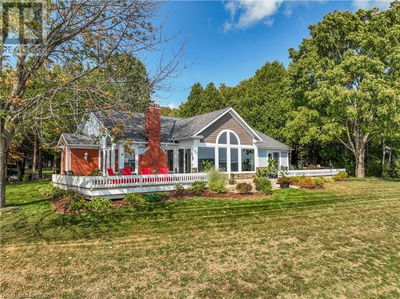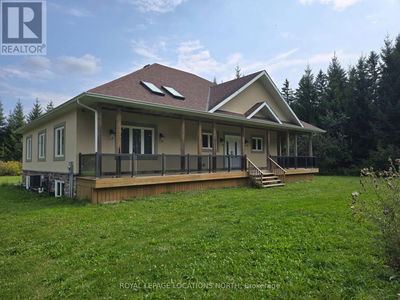148 GEORGIAN BEACH
Meaford | Meaford
$3,995,000.00
Listed about 4 hours ago
- 3 bed
- 4 bath
- 6,159 sqft
- 5 parking
- Single Family
Property history
- Now
- Listed on Oct 8, 2024
Listed for $3,995,000.00
0 days on market
Location & area
Schools nearby
Home Details
- Description
- Waterfront – 150 feet of pristine Georgian Bay Waterfront. Stunning Custom Built Normerica Post and Beam 5 bdrm 3.5 bath Open Concept Kitchen/Dining/Living Room, floor to ceiling Georgian Bay Stone wood burning fireplace, Main Floor Primary with Ensuite, Three Season Room with Gas Fireplace, large Gym area, Office, oversized Mud Room and Two Car Garage. The Lower level is a walk out featuring two bedrooms, family room with gas fireplace, Wet Bar, large Bathroom with Sauna and in-floor heat. Extensively Landscaped with Golf Chipping/putting Green, Sports Court, Large Decking and Stone Patios. There is a beautiful Creek running down the side of the property. Minutes to Meaford, Thornbury, skiing, biking, hiking and all the area's amenities, one the very finest offerings in the area, when only the best will do for the discerning buyer. (id:39198)
- Additional media
- https://youriguide.com/148_georgian_beach_ln_meaford_on/
- Property taxes
- $20,753.00 per year / $1,729.42 per month
- Basement
- Finished, Full
- Year build
- -
- Type
- Single Family
- Bedrooms
- 3 + 2
- Bathrooms
- 4
- Parking spots
- 5 Total
- Floor
- -
- Balcony
- -
- Pool
- -
- External material
- Wood | Stone | See Remarks
- Roof type
- -
- Lot frontage
- -
- Lot depth
- -
- Heating
- Forced air, In Floor Heating, Natural gas
- Fire place(s)
- 3
- Lower level
- Storage
- 15'1'' x 28'7''
- Utility room
- 9'5'' x 16'3''
- Bedroom
- 16'1'' x 14'9''
- Bedroom
- 15'4'' x 16'9''
- Sauna
- 0’0” x 0’0”
- 3pc Bathroom
- 9'4'' x 6'11''
- Other
- 15'5'' x 13'10''
- Recreation room
- 28'8'' x 24'3''
- Second level
- Gym
- 24'11'' x 23'5''
- 4pc Bathroom
- 8'7'' x 11'4''
- Bedroom
- 14'5'' x 13'0''
- Bedroom
- 23'6'' x 13'5''
- Loft
- 16'5'' x 16'6''
- Main level
- Full bathroom
- 9'3'' x 11'6''
- Primary Bedroom
- 16'0'' x 21'3''
- Kitchen
- 10'8'' x 14'0''
- Sunroom
- 16'8'' x 16'8''
- Dining room
- 16'0'' x 14'0''
- Living room
- 24'8'' x 24'9''
- 2pc Bathroom
- 8'1'' x 3'2''
- Mud room
- 15'1'' x 32'0''
- Foyer
- 16'1'' x 16'5''
Listing Brokerage
- MLS® Listing
- 40659652
- Brokerage
- Royal LePage Locations North (Collingwood), Brokerage
Similar homes for sale
These homes have similar price range, details and proximity to 148 GEORGIAN BEACH
