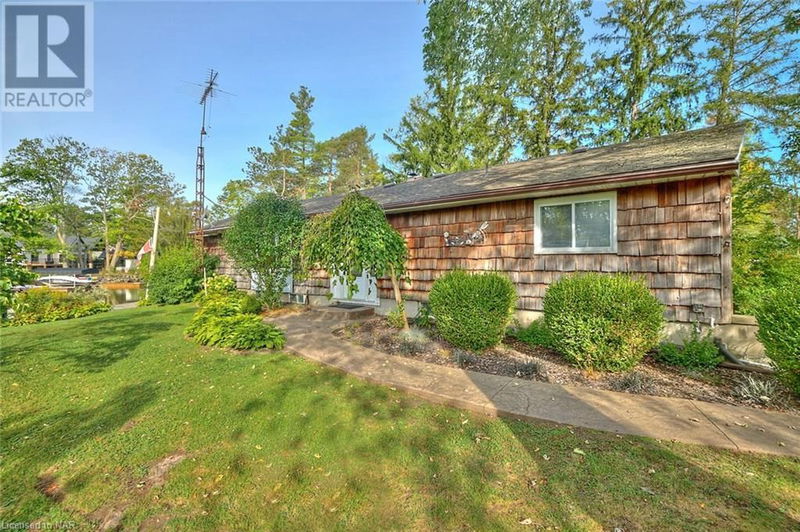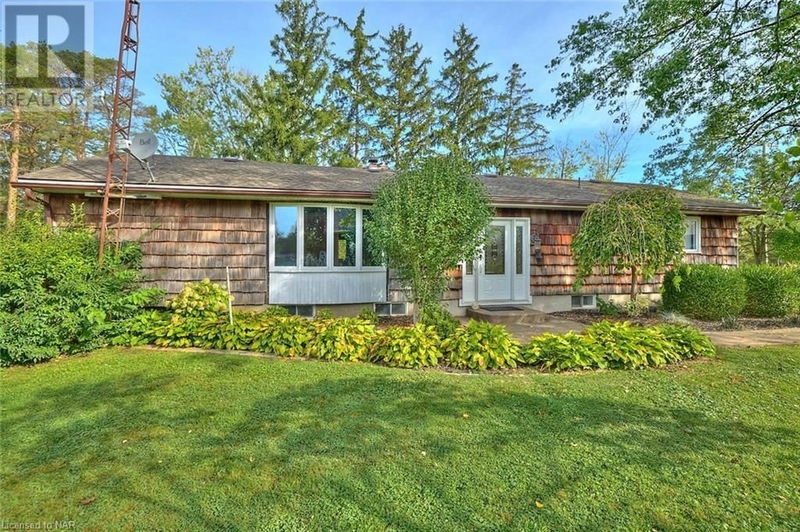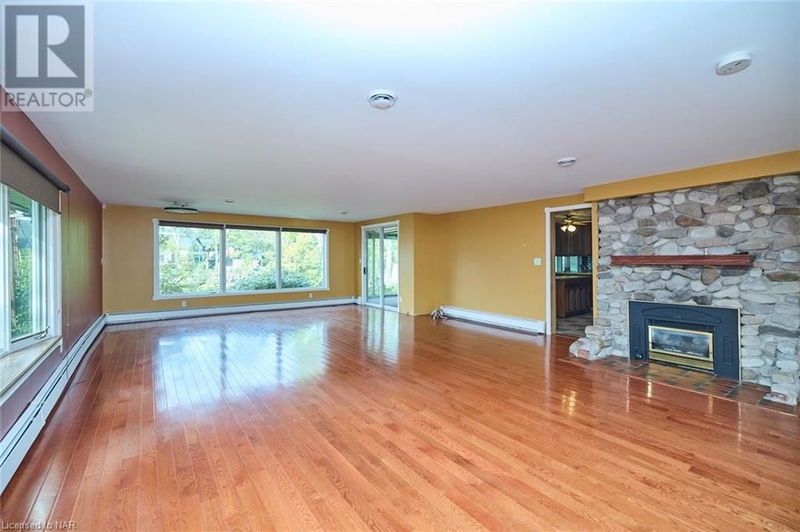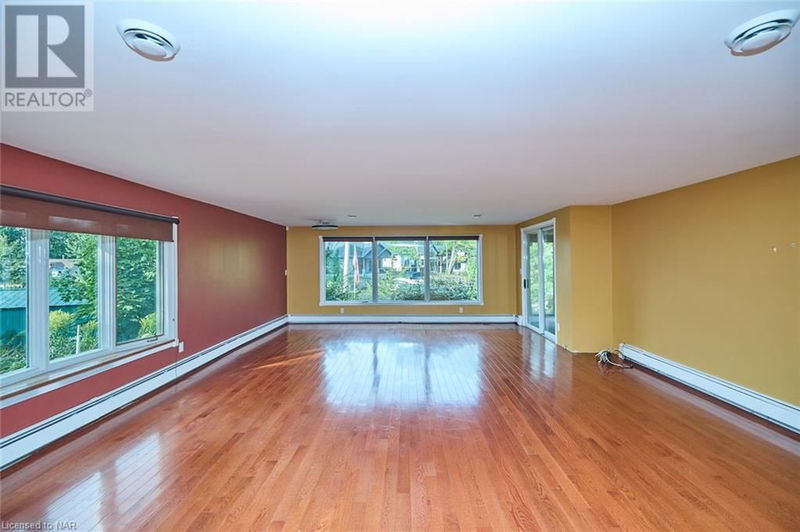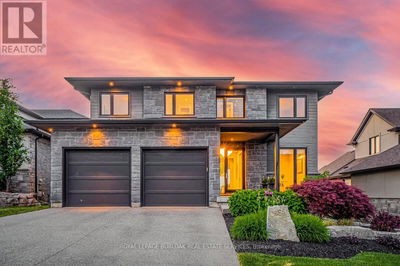3595 SWITCH
327 - Black Creek | Stevensville
$900,000.00
Listed 10 days ago
- 3 bed
- 3 bath
- 2,017 sqft
- 6 parking
- Single Family
Property history
- Now
- Listed on Sep 28, 2024
Listed for $900,000.00
10 days on market
Location & area
Schools nearby
Home Details
- Description
- WATERFRONT!!! 140 feet of waterfront make this three-bedroom bungalow an ideal residence. The property boasts a boathouse with an electronic boat lift, private dock, greenhouse, and an oversized double car garage equipped with hydro, workshop space to the rear of the garage and additional storage space above. Complemented by an expansive sunroom (312 sq. ft.) that offers breathtaking views of Black Creek this home features a stunning stone gas fireplace, an abundance of windows and patio doors frame the picturesque creek views. The spacious living room, coupled with an oak kitchen complete with an island, and a dining area accentuated by a striking natural stone wall, cultivates a warm and inviting atmosphere. The primary bedroom provides ensuite privilege to a three-piece bath. 2 additional bedrooms grace the main floor as well as a 2pc bath, and a sauna. The basement includes a recreation room with a separate walk-up entrance, laundry facilities with a 1pc bathroom, and ample storage space. Situated close to the QEW, Niagara River Parkway and the Niagara River. Enjoy everyday life by the Creek!! Recent updates encompass a new roof (2014), furnace (2014), insulation (2022), and most windows (2006). (id:39198)
- Additional media
- https://www.facebook.com/Denhamteamrealestate/videos/880468024012869
- Property taxes
- $5,530.00 per year / $460.83 per month
- Basement
- Partially finished, Partial
- Year build
- 1928
- Type
- Single Family
- Bedrooms
- 3
- Bathrooms
- 3
- Parking spots
- 6 Total
- Floor
- -
- Balcony
- -
- Pool
- -
- External material
- See Remarks
- Roof type
- -
- Lot frontage
- -
- Lot depth
- -
- Heating
- Hot water radiator heat
- Fire place(s)
- -
- Basement
- 1pc Bathroom
- 0’0” x 0’0”
- Other
- 8'7'' x 13'6''
- Storage
- 8'2'' x 19'3''
- Laundry room
- 4'6'' x 9'6''
- Recreation room
- 12'9'' x 23'7''
- Main level
- Sauna
- 4'3'' x 7'2''
- Sunroom
- 12'4'' x 25'3''
- 2pc Bathroom
- 0’0” x 0’0”
- Bedroom
- 7'4'' x 20'10''
- Bedroom
- 9'9'' x 11'2''
- 3pc Bathroom
- 0’0” x 0’0”
- Primary Bedroom
- 12'0'' x 13'7''
- Dining room
- 11'1'' x 12'7''
- Kitchen
- 11'9'' x 12'9''
- Living room
- 19'4'' x 33'0''
Listing Brokerage
- MLS® Listing
- 40651347
- Brokerage
- CENTURY 21 HERITAGE HOUSE LTD, BROKERAGE
Similar homes for sale
These homes have similar price range, details and proximity to 3595 SWITCH

