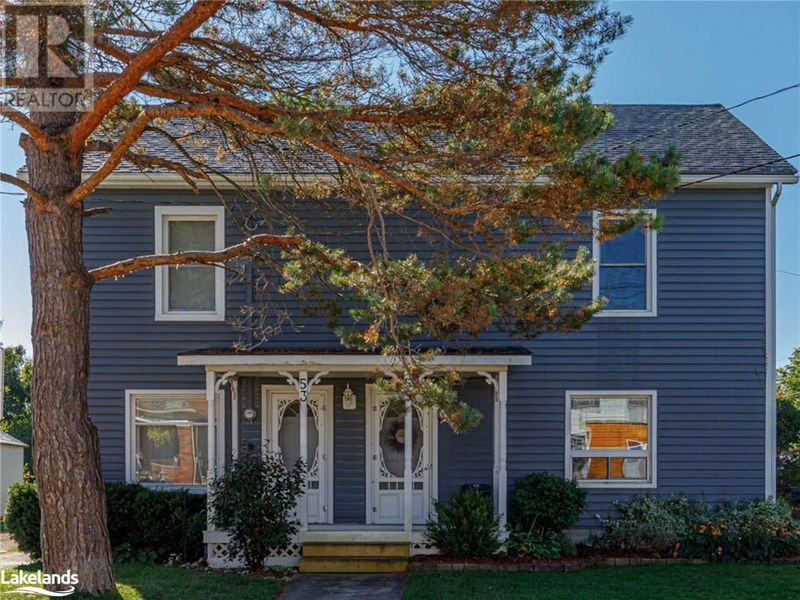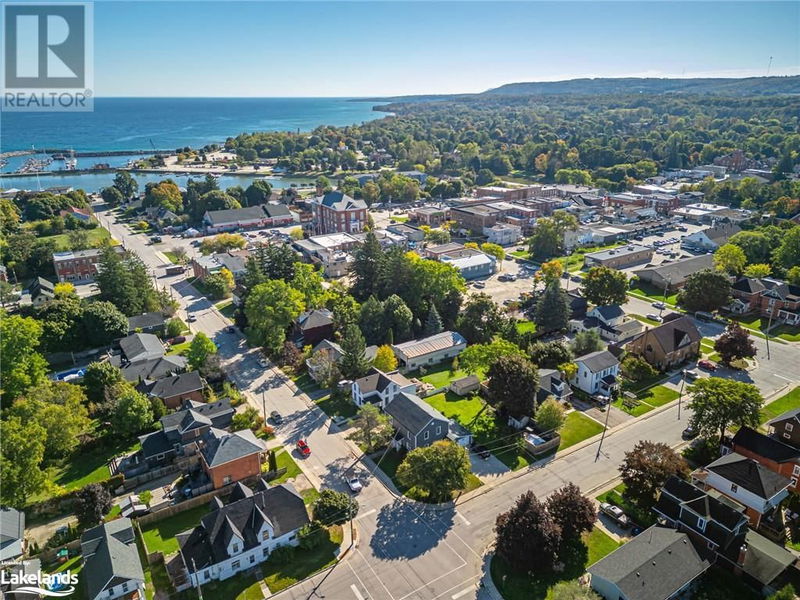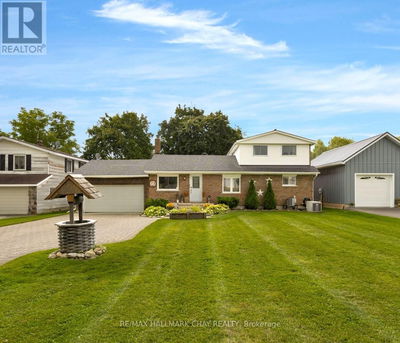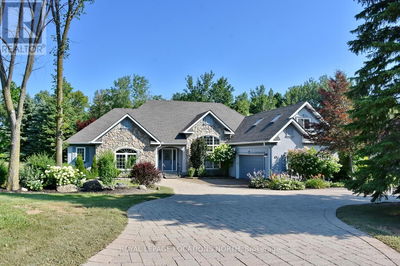53 COLLINGWOOD
Meaford | Meaford
$480,000.00
Listed 5 days ago
- 4 bed
- 3 bath
- 1,901 sqft
- 3 parking
- Single Family
Property history
- Now
- Listed on Oct 2, 2024
Listed for $480,000.00
5 days on market
Location & area
Schools nearby
Home Details
- Description
- Charming, well maintained semi-detached duplex, TWO UNITS are under one ownership, offering incredible flexibility and potential! With Zoning as General commercial this property has a wide variety of possibilities to Investors looking for a renovation project, homeowners looking for the option to live in one unit and operate their small business or STA in the other separate unit; Multi generational families; parents on one side and grandparents on the other living separately together OR small business owner looking to work on one side and lease out the other side to another small business owner. Don’t miss your chance to explore the possibilities of this semi-detached commercially zoned duplex. Located on a spacious corner lot, this property is just a short stroll from downtown shops & restaurants, the marina, and the beautiful Georgian Bay. Each semi features a full two-story layout with 2 bedrooms, a bathroom, kitchen/dining, living room, & laundry. Unit 55 includes a garage and a convenient parking pad, ensuring plenty of space for vehicles and storage access to 1/2 yard and shed for personal use. Unit 53 has parking lane & deck off the back as well and storage shed and 1/2 yard for use. HST is in addition to purchase price. (id:39198)
- Additional media
- https://youtu.be/n_Ejg8tRegI
- Property taxes
- $2,450.59 per year / $204.22 per month
- Basement
- Unfinished, Crawl space
- Year build
- -
- Type
- Single Family
- Bedrooms
- 4
- Bathrooms
- 3
- Parking spots
- 3 Total
- Floor
- -
- Balcony
- -
- Pool
- -
- External material
- Vinyl siding
- Roof type
- -
- Lot frontage
- -
- Lot depth
- -
- Heating
- Forced air
- Fire place(s)
- -
- Main level
- Laundry room
- 11'2'' x 5'6''
- 2pc Bathroom
- 0’0” x 0’0”
- Dining room
- 10'3'' x 12'5''
- Kitchen
- 12'11'' x 8'4''
- Living room
- 13'10'' x 17'4''
- Mud room
- 7'11'' x 10'4''
- Kitchen
- 10'4'' x 13'8''
- Living room
- 13'10'' x 10'10''
- Second level
- 4pc Bathroom
- 0’0” x 0’0”
- Bedroom
- 10'0'' x 13'4''
- Primary Bedroom
- 14'0'' x 13'4''
- 4pc Bathroom
- 10'2'' x 4'3''
- Bedroom
- 9'11'' x 9'2''
- Primary Bedroom
- 11'2'' x 10'9''
Listing Brokerage
- MLS® Listing
- 40652509
- Brokerage
- Royal LePage Locations North (Thornbury), Brokerage
Similar homes for sale
These homes have similar price range, details and proximity to 53 COLLINGWOOD









