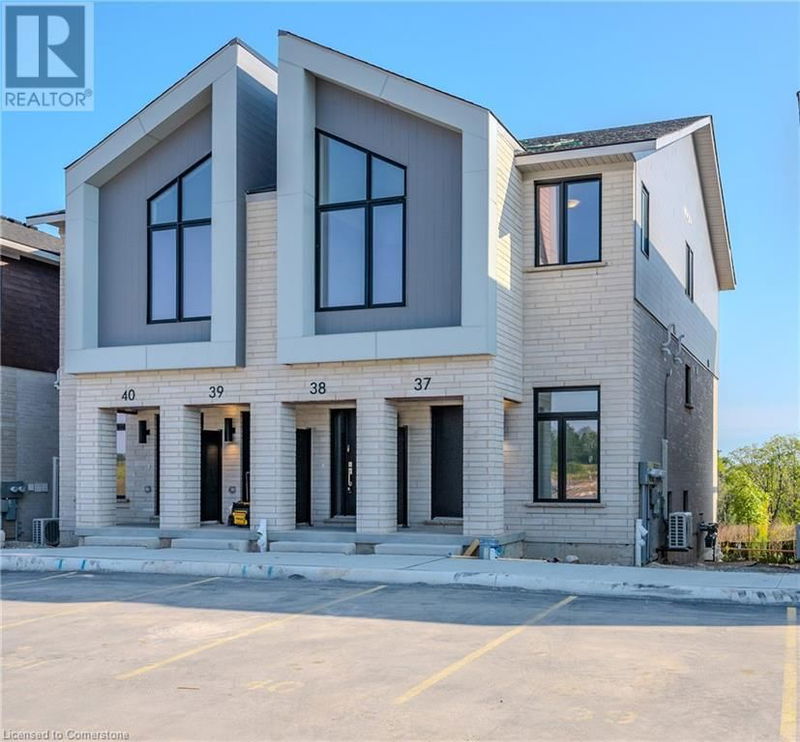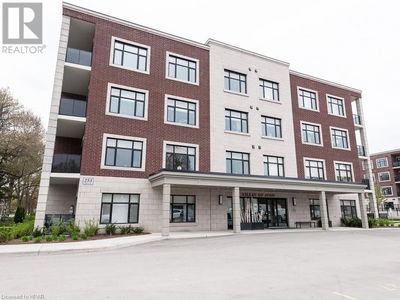15 STAUFFER WOODS
335 - Pioneer Park/Doon/Wyldwoods | Kitchener
$664,900.00
Listed 11 days ago
- 3 bed
- 3 bath
- 1,729 sqft
- 1 parking
- Single Family
Property history
- Now
- Listed on Sep 26, 2024
Listed for $664,900.00
11 days on market
Location & area
Schools nearby
Home Details
- Description
- This gorgeous 3 bedroom, 2 and a half bath condo is brand new and ready to occupy! You will love the finishes, all chosen by Activa's design team. The open-concept main floor seamlessly connects the kitchen, dining area and great room. Sliders lead to a rear deck with beautiful views over a pond and wooded area. There's a private storage room near the front door - perfect for bikes etc. Upstairs are 3 bedrooms, an upper level family room, a laundry room and two bathrooms. The primary bedroom offers those beautiful greenspace views & has a private balcony, a 3-piece ensuite bath and two large closets. Condo fee includes internet, exterior maintenance and snow removal. Appliances included! One surface parking space. Excellent location in a sought-after neighbourhood, Harvest Park in Doon South - near Hwy 401 access, Conestoga College and beautiful walking trails. Price reflects current promotion of $9,500 off the purchase price PLUS 1 year of free condo fees and $0 development charges. Sales Centre located at 158 Shaded Cr Dr in Kitchener - open Monday to Wednesday, 4-7 pm and Saturday, Sunday 1-5 pm. (id:39198)
- Additional media
- -
- Property taxes
- -
- Condo fees
- $475.00
- Basement
- None
- Year build
- -
- Type
- Single Family
- Bedrooms
- 3
- Bathrooms
- 3
- Pet rules
- -
- Parking spots
- 1 Total
- Parking types
- -
- Floor
- -
- Balcony
- -
- Pool
- -
- External material
- Brick | Stucco
- Roof type
- -
- Lot frontage
- -
- Lot depth
- -
- Heating
- Forced air, Natural gas
- Fire place(s)
- -
- Locker
- -
- Building amenities
- -
- Second level
- Family room
- 10'0'' x 12'4''
- 4pc Bathroom
- 0’0” x 0’0”
- Bedroom
- 9'7'' x 10'5''
- Bedroom
- 9'7'' x 12'0''
- 3pc Bathroom
- 0’0” x 0’0”
- Primary Bedroom
- 10'6'' x 13'1''
- Main level
- Storage
- 0’0” x 0’0”
- Utility room
- 0’0” x 0’0”
- 2pc Bathroom
- 0’0” x 0’0”
- Dining room
- 8'2'' x 12'0''
- Kitchen
- 9'8'' x 14'1''
- Great room
- 10'5'' x 26'3''
Listing Brokerage
- MLS® Listing
- 40652632
- Brokerage
- ROYAL LEPAGE WOLLE REALTY
Similar homes for sale
These homes have similar price range, details and proximity to 15 STAUFFER WOODS









