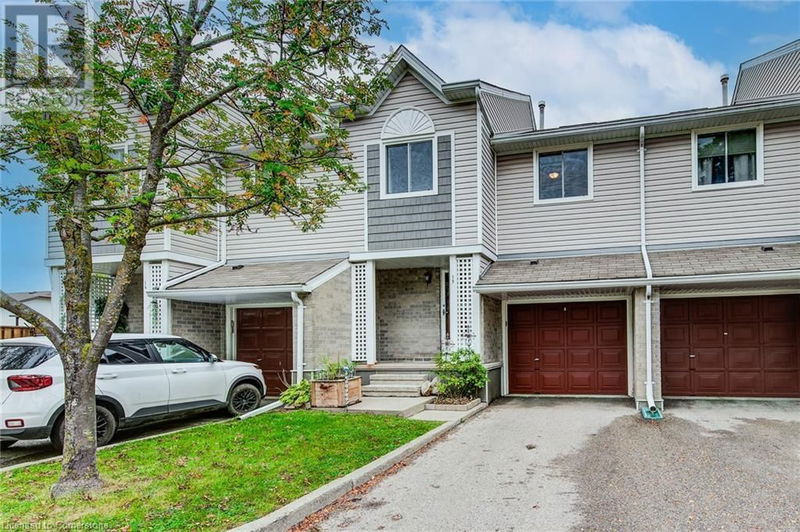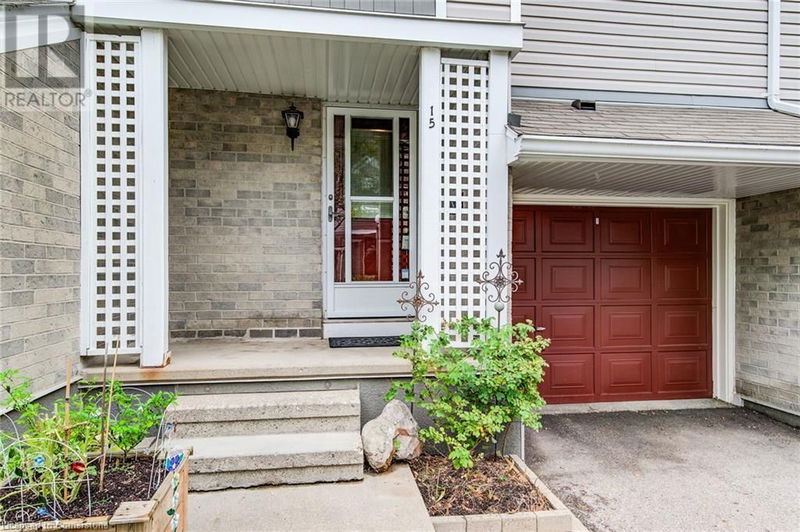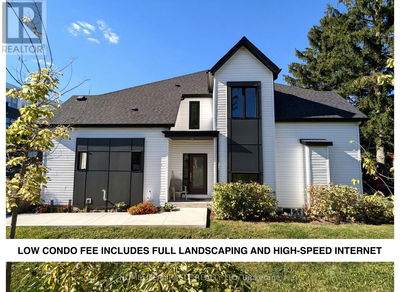365 PIONEER
335 - Pioneer Park/Doon/Wyldwoods | Kitchener
$499,000.00
Listed 13 days ago
- 3 bed
- 2 bath
- 1,405 sqft
- 2 parking
- Single Family
Property history
- Now
- Listed on Sep 25, 2024
Listed for $499,000.00
13 days on market
Location & area
Schools nearby
Home Details
- Description
- WALKOUT BASEMENT! Welcome to Unit 15, at 365 Pioneer Dr, located in a family-oriented neighborhood in Kitchener, ON. Find yourself conveniently close to many amenities such as parks, trails, shopping, schools, and easy access to the 401. This unit features 3 large bedrooms, 1.5 bathrooms, a spacious loft area as the third level, lots of storage options in the partially finished basement, and much more. The large, fully tiled foyer offers a closet space for all your outdoor clothing storage. Head up to the main level where you will find the kitchen, dining room, and main living room, which offers a slide-out door to the balcony, the perfect space to enjoy time outside on. The second level features both bedrooms and the 4-piece bathroom features a bath fitter tub, under-sink storage with newly installed countertops and sink (2024) as well as closet space for all your linens. The third floor has a loft space, which is perfect for a second living space, a home office, a kid's playroom, and much more. The basement is where you will find the laundry space, lots of storage options, and a sliding door out to the backyard. This backyard is a great size for a townhome and features a deck space, perfect for a patio set and BBQ to enjoy the warm days outside with your family and friends! This unit has so much to offer, book your private viewing today! (id:39198)
- Additional media
- https://youriguide.com/15_365_pioneer_dr_kitchener_on/
- Property taxes
- $2,762.04 per year / $230.17 per month
- Condo fees
- $577.45
- Basement
- Finished, Full
- Year build
- -
- Type
- Single Family
- Bedrooms
- 3
- Bathrooms
- 2
- Pet rules
- -
- Parking spots
- 2 Total
- Parking types
- Attached Garage
- Floor
- -
- Balcony
- -
- Pool
- -
- External material
- Brick | Vinyl siding
- Roof type
- -
- Lot frontage
- -
- Lot depth
- -
- Heating
- Forced air, Natural gas
- Fire place(s)
- -
- Locker
- -
- Building amenities
- -
- Basement
- Other
- 18'6'' x 10'6''
- Recreation room
- 11'0'' x 19'5''
- Utility room
- 7'3'' x 10'4''
- Third level
- Bedroom
- 9'3'' x 20'2''
- Second level
- Primary Bedroom
- 15'9'' x 10'10''
- Bedroom
- 13'0'' x 8'10''
- 4pc Bathroom
- 0’0” x 0’0”
- Main level
- Living room
- 21'0'' x 12'1''
- Kitchen
- 9'5'' x 9'0''
- Foyer
- 5'11'' x 7'4''
- Dining room
- 11'0'' x 8'0''
- 2pc Bathroom
- 0’0” x 0’0”
Listing Brokerage
- MLS® Listing
- 40652952
- Brokerage
- RE/MAX TWIN CITY REALTY INC. BROKERAGE-2
Similar homes for sale
These homes have similar price range, details and proximity to 365 PIONEER









