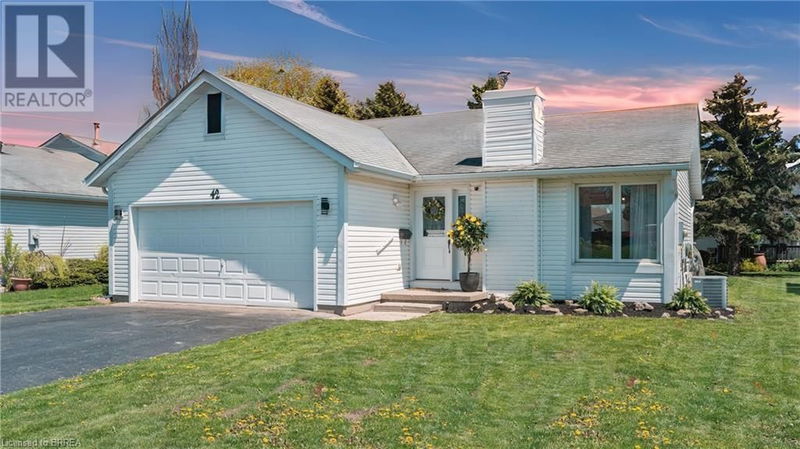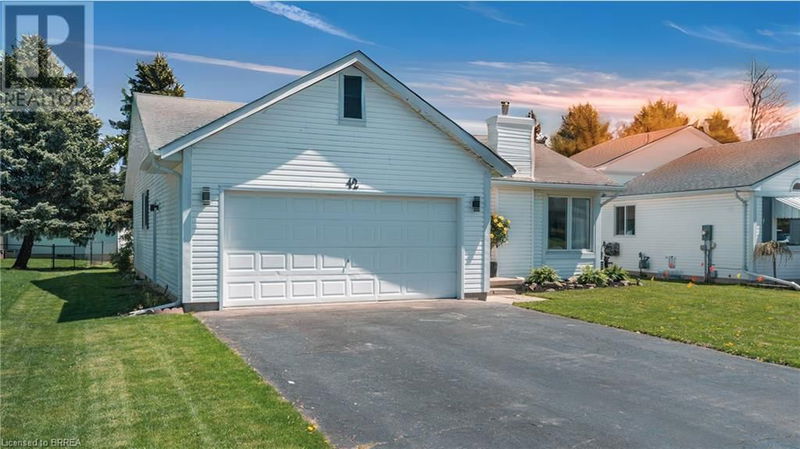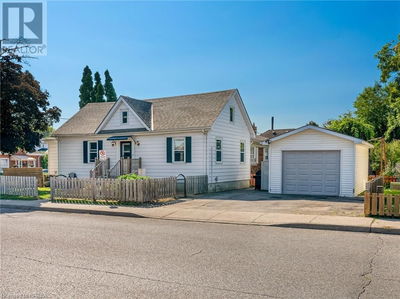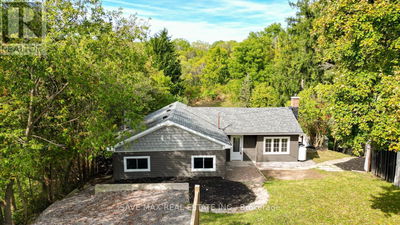42 THOMPSON
Port Dover | Port Dover
$624,900.00
Listed 14 days ago
- 2 bed
- 2 bath
- 1,822 sqft
- 6 parking
- Single Family
Property history
- Now
- Listed on Sep 24, 2024
Listed for $624,900.00
14 days on market
Location & area
Schools nearby
Home Details
- Description
- Port Dover has long been a destination that many have marked on their maps, dreaming, One day. It’s not just the stunning shorelines that stretch to the horizon, the endless walking trails, or the breathtaking sunsets that set the sky ablaze. It's the lifestyle—one you can’t help but fall in love with. Imagine waving to friendly neighbors, breathing in the scent of fresh-cut grass, and feeling that refreshing lakeside breeze. Picture children playing in the parks, running door to door to find friends. This idyllic way of life, which some might think is a thing of the past, thrives in this charming town. Step inside 42 Thompson Road, a house that has been cherished like a true home. From the moment you enter, you’ll feel a warmth that’s undeniably familiar. The airy, open-concept layout flows seamlessly, highlighted by a spacious yet cozy living room adorned with large windows that illuminate the space. It’s the perfect spot to unwind after a long day, sipping a warm drink while enjoying the view outside. The kitchen boasts modern stainless steel appliances and a convenient pass-through, ideal for those who love to entertain. On the main floor, you’ll find two generously sized bedrooms and a newly updated bathroom. The basement is a haven of its own, featuring a 500 sqft recreation room complete with a gas fireplace—perfect for cozy winter nights. Create your personal retreat and truly understand the saying, Home is not a place… it’s a feeling. Just wait; you’ll see. (id:39198)
- Additional media
- https://youtu.be/5HseRvD_XRc
- Property taxes
- $3,518.00 per year / $293.17 per month
- Basement
- Finished, Full
- Year build
- 1991
- Type
- Single Family
- Bedrooms
- 2
- Bathrooms
- 2
- Parking spots
- 6 Total
- Floor
- -
- Balcony
- -
- Pool
- -
- External material
- Vinyl siding
- Roof type
- -
- Lot frontage
- -
- Lot depth
- -
- Heating
- Forced air, Natural gas
- Fire place(s)
- -
- Basement
- Utility room
- 17'0'' x 14'0''
- Recreation room
- 20'0'' x 24'8''
- 3pc Bathroom
- 6'0'' x 10'10''
- Main level
- Primary Bedroom
- 15'1'' x 12'10''
- Living room
- 12'8'' x 13'7''
- Kitchen
- 16'4'' x 11'9''
- Bedroom
- 11'9'' x 10'2''
- 4pc Bathroom
- 5'0'' x 13'2''
Listing Brokerage
- MLS® Listing
- 40652000
- Brokerage
- Re/Max Twin City Realty Inc.
Similar homes for sale
These homes have similar price range, details and proximity to 42 THOMPSON









