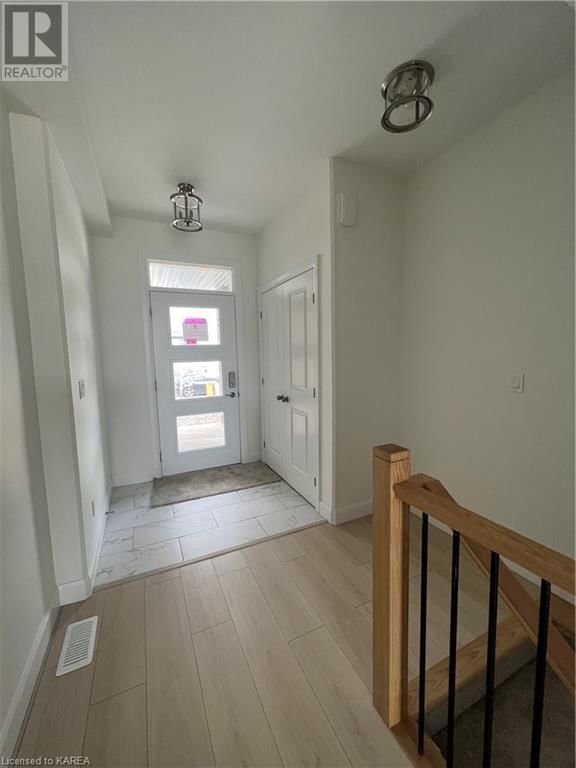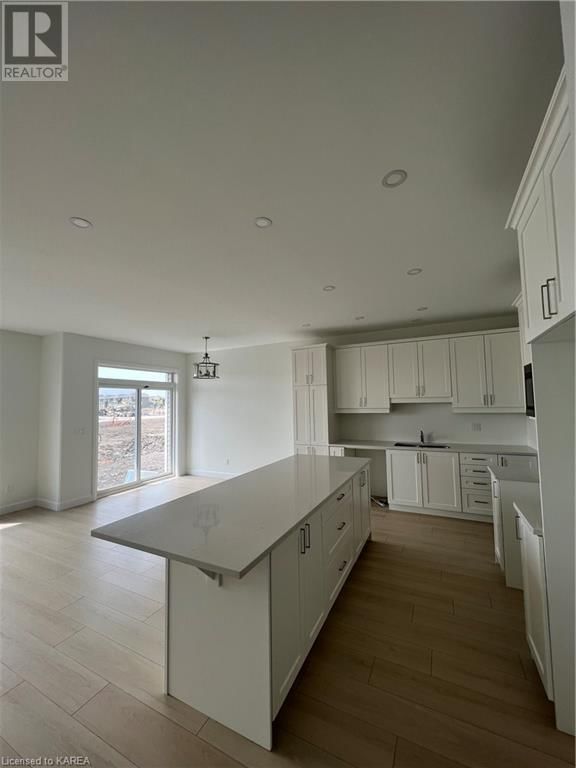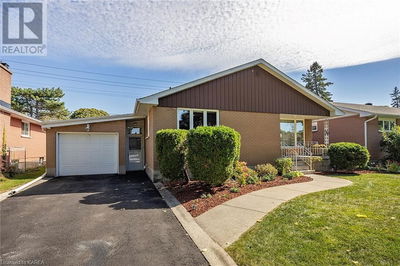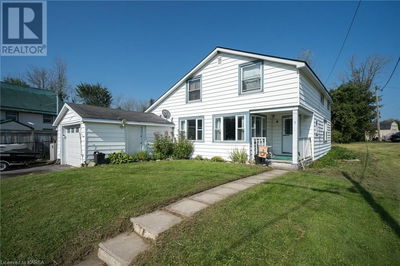205 SUPERIOR
54 - Amherstview | Amherstview
$614,900.00
Listed 13 days ago
- 3 bed
- 3 bath
- 1,800 sqft
- 3 parking
- Single Family
Property history
- Now
- Listed on Sep 24, 2024
Listed for $614,900.00
13 days on market
Location & area
Schools nearby
Home Details
- Description
- Welcome to 205 Superior Drive in Amherstview, Ontario! This brand new semi-detached family home in this up and coming neighbourhood is perfect for those looking for a modernized yet comfortable home. This lot has a total square footage of 1,800, 3 bedrooms and 2.5 bathrooms, this home is a must see and sure to please! Ceramic tile foyer, 9’flat ceilings, quartz kitchen countertops and a main floor powder room. An open concept living area, and a mudroom with an entrance to the garage. On the second level is where you will find 3 generous sized bedrooms including the primary bedroom with a gorgeous ensuite bathroom and walk-in closet. The home is close to schools, parks, shopping, and a quick trip to Kingston! Do not miss out on your opportunity to own this stunning home! (id:39198)
- Additional media
- -
- Property taxes
- -
- Basement
- Unfinished, Full
- Year build
- -
- Type
- Single Family
- Bedrooms
- 3
- Bathrooms
- 3
- Parking spots
- 3 Total
- Floor
- -
- Balcony
- -
- Pool
- -
- External material
- Brick | Vinyl siding
- Roof type
- -
- Lot frontage
- -
- Lot depth
- -
- Heating
- Forced air, Natural gas
- Fire place(s)
- -
- Second level
- Laundry room
- 6'4'' x 7'3''
- Full bathroom
- 8'6'' x 11'6''
- 4pc Bathroom
- 8'2'' x 11'6''
- Bedroom
- 10'0'' x 11'6''
- Bedroom
- 10'0'' x 11'6''
- Primary Bedroom
- 12'2'' x 14'6''
- Main level
- 2pc Bathroom
- 5'0'' x 5'0''
- Mud room
- 5'0'' x 7'0''
- Dining room
- 10'0'' x 8'6''
- Great room
- 14'0'' x 14'6''
- Kitchen
- 10'6'' x 14'2''
Listing Brokerage
- MLS® Listing
- 40652080
- Brokerage
- Sutton Group-Masters Realty Inc Brokerage
Similar homes for sale
These homes have similar price range, details and proximity to 205 SUPERIOR









