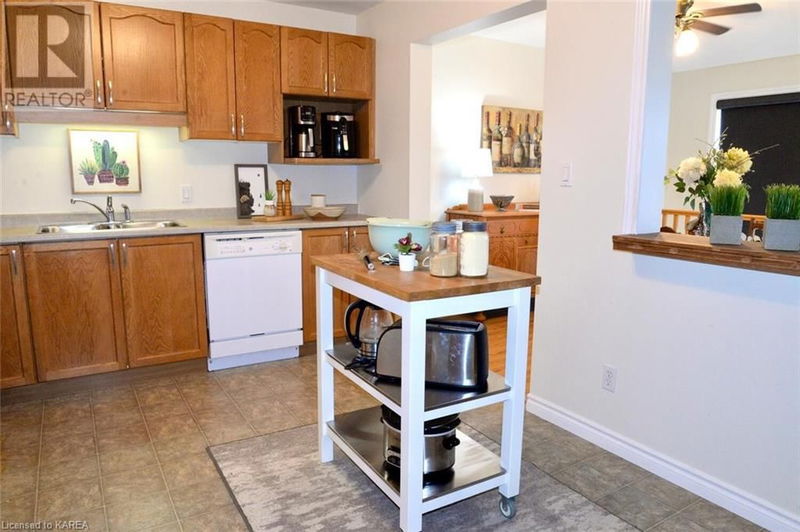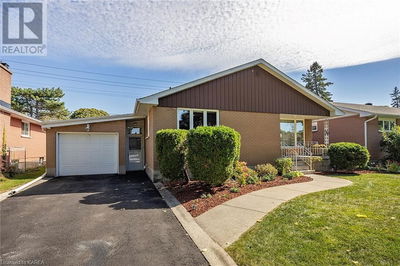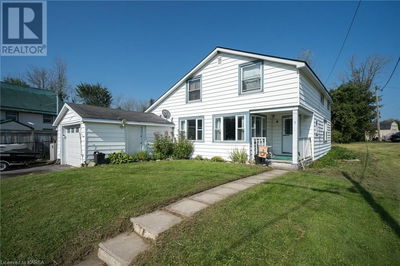74 MCKEOWN
54 - Amherstview | Amherstview
$519,900.00
Listed 12 days ago
- 3 bed
- 2 bath
- 1,750 sqft
- 3 parking
- Single Family
Property history
- Now
- Listed on Sep 25, 2024
Listed for $519,900.00
12 days on market
Location & area
Schools nearby
Home Details
- Description
- Move right in! Semi-detached home in Amherstview close to parks, recreation center, schools and shopping. 3 bedrooms and full bath up, main floor has an eat-in kitchen, living/dining area with patio doors to south facing deck and rear yard plus a 2 piece bath. Fully finished lower level with an extra bedroom, spacious rec room, laundry and storage area. Large corner lot with a lovely shed and garden area, attached garage and paved driveway with parking for 2 cars. Roof shingled in 2023, new porch railing and newly painted. Great time to step up into home ownership! (id:39198)
- Additional media
- https://vtk.seehouseat.com/2279521
- Property taxes
- $3,691.03 per year / $307.59 per month
- Basement
- Finished, Full
- Year build
- 2004
- Type
- Single Family
- Bedrooms
- 3 + 1
- Bathrooms
- 2
- Parking spots
- 3 Total
- Floor
- -
- Balcony
- -
- Pool
- -
- External material
- Brick | Vinyl siding
- Roof type
- -
- Lot frontage
- -
- Lot depth
- -
- Heating
- Forced air, Natural gas
- Fire place(s)
- -
- Basement
- Laundry room
- 0’0” x 0’0”
- Recreation room
- 9'8'' x 19'4''
- Bedroom
- 8'6'' x 11'10''
- Second level
- 4pc Bathroom
- 0’0” x 0’0”
- Bedroom
- 8'0'' x 13'0''
- Bedroom
- 7'7'' x 10'3''
- Primary Bedroom
- 11'4'' x 13'0''
- Main level
- 2pc Bathroom
- 0’0” x 0’0”
- Living room/Dining room
- 13'0'' x 20'1''
- Eat in kitchen
- 10'11'' x 13'10''
Listing Brokerage
- MLS® Listing
- 40652396
- Brokerage
- Royal LePage ProAlliance Realty, Brokerage
Similar homes for sale
These homes have similar price range, details and proximity to 74 MCKEOWN









