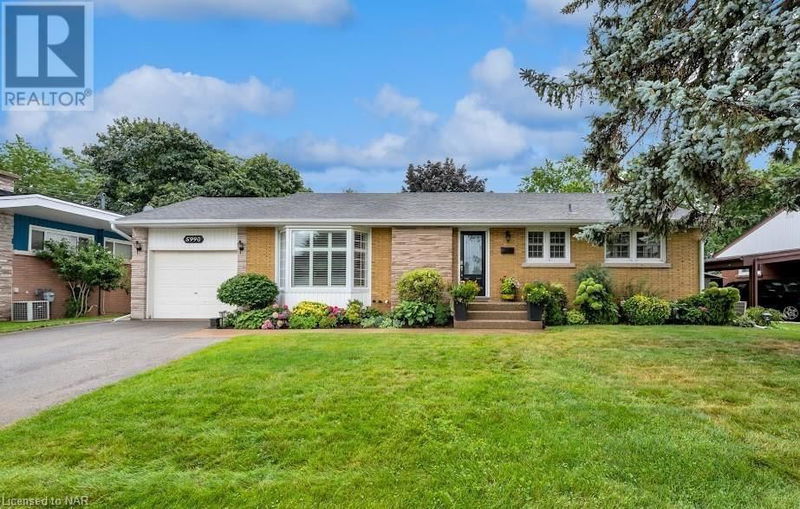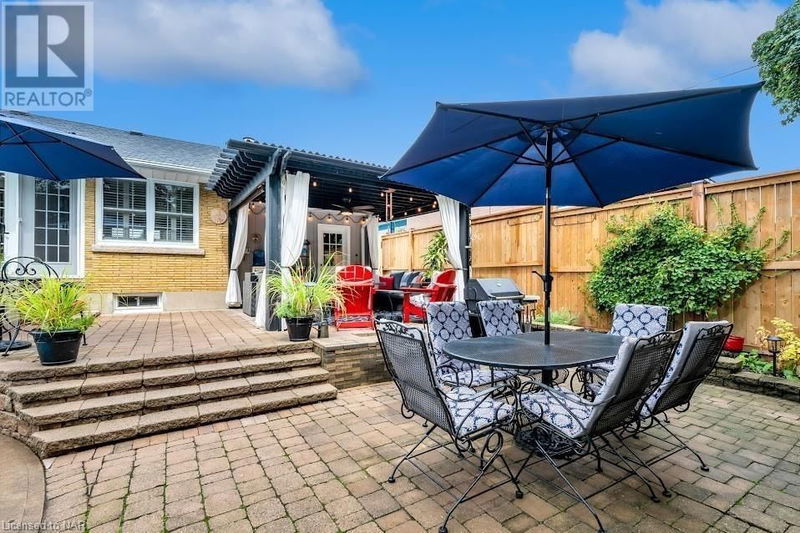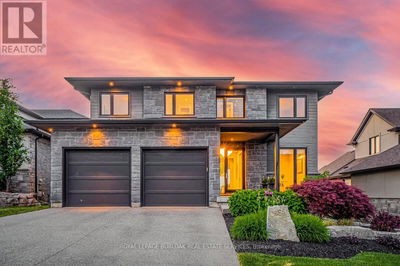5990 STEVENS
211 - Cherrywood | Niagara Falls
$779,000.00
Listed 11 days ago
- 3 bed
- 2 bath
- 1,350 sqft
- 3 parking
- Single Family
Property history
- Now
- Listed on Sep 27, 2024
Listed for $779,000.00
11 days on market
Location & area
Schools nearby
Home Details
- Description
- Modern, spacious bungalow in established, quiet Niagara Falls neighborhood close to all amenities, tourist district and highway for easy access. Wonderful, tastefully decorated family home with bright, open concept main floor. 3 large bedrooms and bathroom with Mirolin jacuzzi tub and Corian countertop. Built in bar area and stone fireplace with custom shelving in Livingroom. Hardwood floors, porcelain tile, California shutters and crown molding throughout. Entertainers dream basement or possible in-law suite with vinyl plank flooring, huge family room with gas fireplace, built in wet bar with fridge. Large bedroom with walk in closet, stylish 3 piece bathroom with double vanity and glass tiled shower, laundry room with 2 piece bath. Private backyard oasis with no rear neighbors and brand new 8 ft fence. Gorgeous, large,heated, salt water inground pool surrounded by a 2 tiered interlocking stone patios and perennial gardens. 3 pergolas, 1 covered plus a tranquil water feature and large shed. Outdoor summer kitchen with cupboards and fridge conveniently located off the covered patio area, including outdoor gas bbq line. Nothing to do but move in, relax and enjoy. THIS HOME HAS MANY UPGRADES, INCLUDING A NEW FURNACE AND AIR CONDITIONING SYSTEM INSTALLED IN 2023. (id:39198)
- Additional media
- -
- Property taxes
- $4,200.00 per year / $350.00 per month
- Basement
- Finished, Full
- Year build
- -
- Type
- Single Family
- Bedrooms
- 3 + 1
- Bathrooms
- 2
- Parking spots
- 3 Total
- Floor
- -
- Balcony
- -
- Pool
- -
- External material
- Concrete | Brick | Vinyl siding
- Roof type
- -
- Lot frontage
- -
- Lot depth
- -
- Heating
- Forced air
- Fire place(s)
- -
- Lower level
- Laundry room
- 6'9'' x 8'0''
- 4pc Bathroom
- 7'0'' x 9'0''
- Family room
- 20'0'' x 32'0''
- Bedroom
- 11'0'' x 20'0''
- Main level
- Dining room
- 11'0'' x 13'0''
- Living room
- 14'0'' x 14'0''
- Kitchen
- 8'0'' x 14'0''
- 4pc Bathroom
- 6'0'' x 10'6''
- Bedroom
- 9'6'' x 13'3''
- Bedroom
- 9'5'' x 14'5''
- Primary Bedroom
- 11'3'' x 13'6''
Listing Brokerage
- MLS® Listing
- 40653441
- Brokerage
- RE/MAX NIAGARA REALTY LTD, BROKERAGE
Similar homes for sale
These homes have similar price range, details and proximity to 5990 STEVENS









