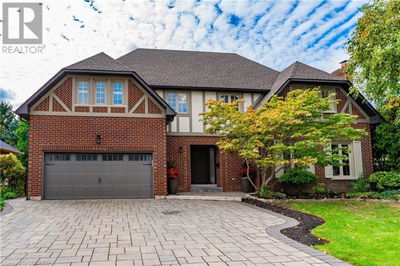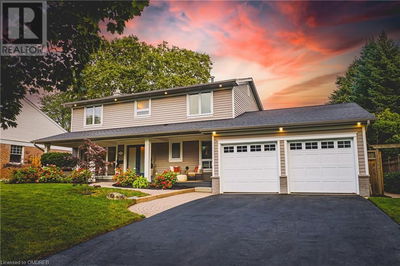1 LONE OAK
BRNG - Northgate | Brampton
$1,299,000.00
Listed 4 days ago
- 4 bed
- 4 bath
- 4,059 sqft
- 9 parking
- Single Family
Property history
- Now
- Listed on Oct 3, 2024
Listed for $1,299,000.00
4 days on market
Location & area
Schools nearby
Home Details
- Description
- RARE offering!EXCLUSIVE Nortonville Estates Enclave!Stunning Large 4 Bedroom home on QUIET/SAFE crescent.Impeccably maintained and upgraded.NEW Euro kitchen w breakfast bar, quartz counters and travertine flooring T/O.Separate family sized island w storage, built in fridge, double deep sinks, SS appliances and tons of storage.Open concept to Living room w 2 windows and marble gas fireplace.SUNROOM addition (drenched in sunlight w windows and skylights) for spill over gatherings or quiet time/reading/study-currently used year round with fire table. Separate Family sized PRIVATE Dining Room with 2 access points, single and double French doors and large windows.Office w bay window. Main floor powder room and laundry/mud room w access from gar has new sink and washer/dryer. Upper level provides Master w walk-in closet, 5 piece ens (w bidet, sep shower and whirlpool bath) PLUS W/O terrace! 3 other bedrooms and a lg 5 pce bath w 5 x 7 window. Fin bsmt Offers additional 2 bedroom w 2 entrances-one from inside home and one walk-up from laneway.Poured cement exterior. A large vestibule at bottom of stairs for quiet time, extra space in 'OTHER' room to make a large bdrm, great room, game zone etc Kit is open to Cozy LR w gas Fireplace. A 4 piece bath w sep steam/shower completes this floor.Electrical and plumbing already installed for Laundry (w dryer vent) and stove hook up behind drywall.Wood Privacy and galvanized fences, New front entry double doors, most windows and both patio doors w lifetime warranty. New peaks on roof, Recessed lighting, Alarm and intercom system.Marble foyer, Oak hardwood floors and spiral staircase. PARKING GALORE! 2 car MANCAVE garage and small drive in shed PLUS up to 6 outside in driveway. Flagstone, cement, interlocking & extensive year round extensive landscaping, entrance to laneway and back yard thru gates. 200 AMP, heat recovery/humidifier/air cleaner/upgraded insulation. R2000. Near schools, parks, shopping plazas, hwys etc. (id:39198)
- Additional media
- https://www.youtube.com/watch?v=6Ct5l1F0QHo
- Property taxes
- $8,244.00 per year / $687.00 per month
- Basement
- Finished, Full
- Year build
- 1987
- Type
- Single Family
- Bedrooms
- 4 + 2
- Bathrooms
- 4
- Parking spots
- 9 Total
- Floor
- -
- Balcony
- -
- Pool
- Above ground pool
- External material
- Brick
- Roof type
- -
- Lot frontage
- -
- Lot depth
- -
- Heating
- Forced air, Natural gas
- Fire place(s)
- -
- Basement
- Living room
- 9'2'' x 10'1''
- Utility room
- 0’0” x 0’0”
- Cold room
- 0’0” x 0’0”
- Other
- 14' x 20'
- Bedroom
- 7'4'' x 8'2''
- 4pc Bathroom
- 12'2'' x 10'8''
- Kitchen
- 8'6'' x 14'0''
- Bedroom
- 13'11'' x 10'0''
- Second level
- Other
- 10'6'' x 18'2''
- Full bathroom
- 11' x 10'3''
- 5pc Bathroom
- 7' x 13'
- Bedroom
- 11'0'' x 13'5''
- Bedroom
- 11'4'' x 10'5''
- Bedroom
- 12'2'' x 14'10''
- Primary Bedroom
- 15'4'' x 16'0''
- Main level
- Foyer
- 22' x 7'4''
- 2pc Bathroom
- 5'6'' x 5'
- Foyer
- 9' x 9'5''
- Office
- 14'0'' x 18'2''
- Sunroom
- 17'2'' x 17'6''
- Living room
- 17'6'' x 12'0''
- Laundry room
- 8'5'' x 10'2''
- Dining room
- 15'6'' x 12'2''
- Eat in kitchen
- 27' x 16'
Listing Brokerage
- MLS® Listing
- 40653464
- Brokerage
- Royal LePage Real Estate Services Ltd., Brokerage
Similar homes for sale
These homes have similar price range, details and proximity to 1 LONE OAK









