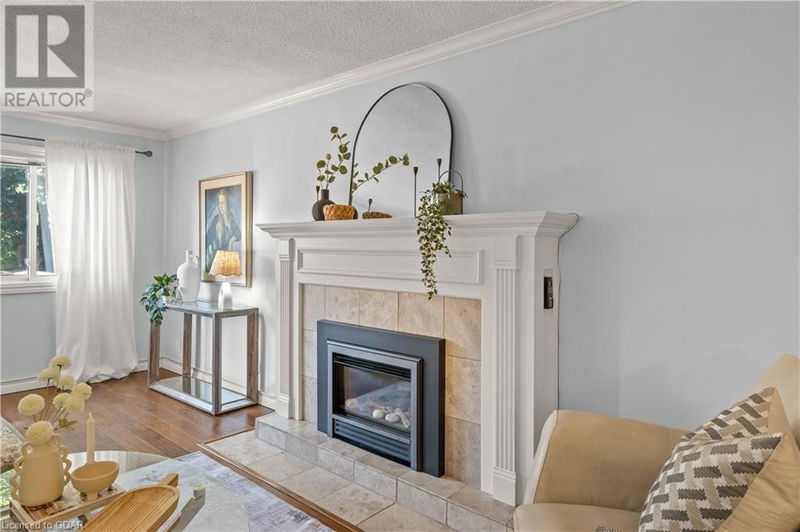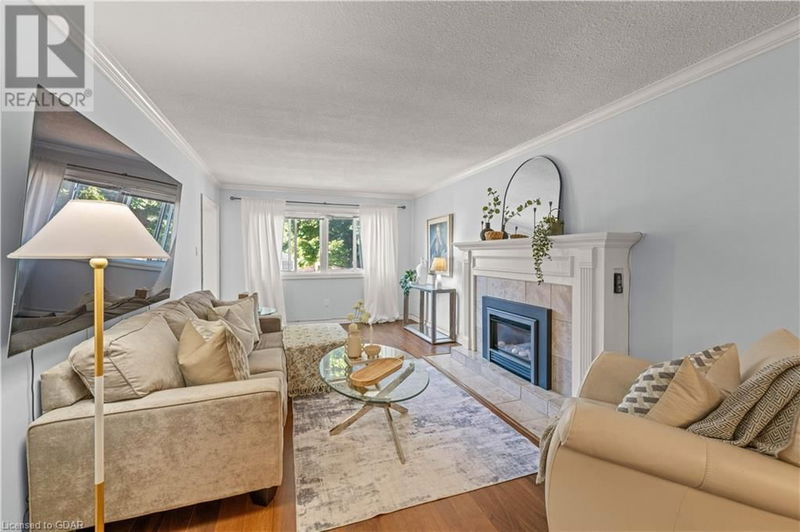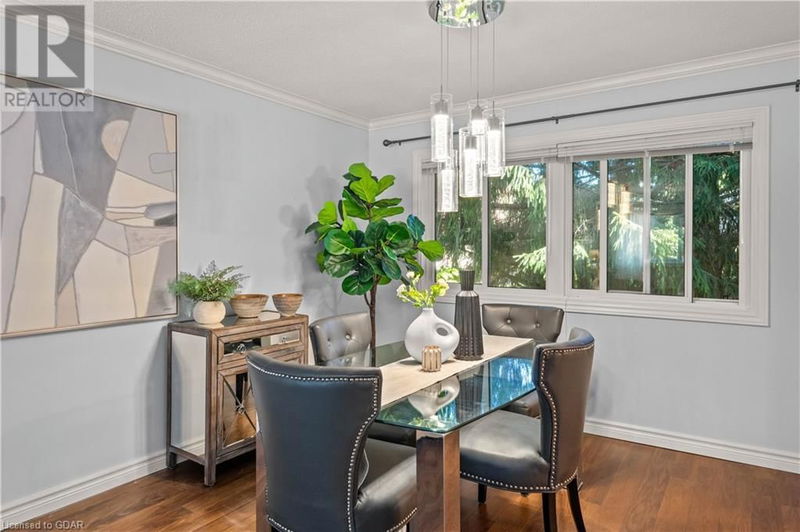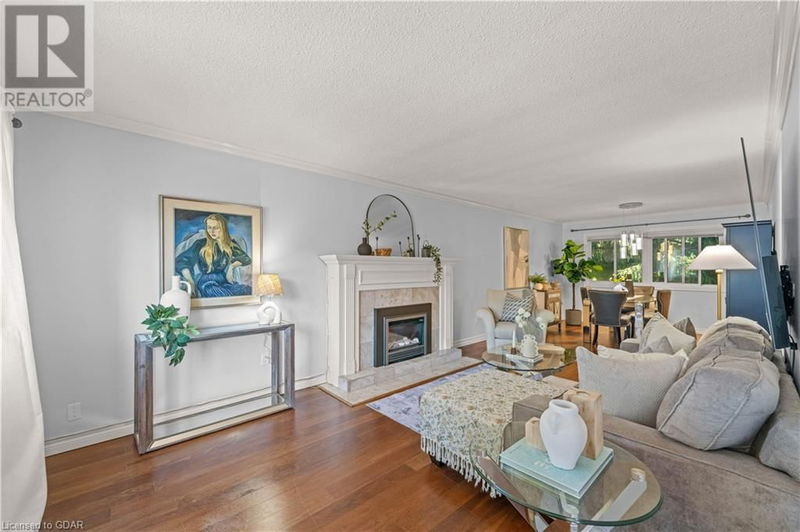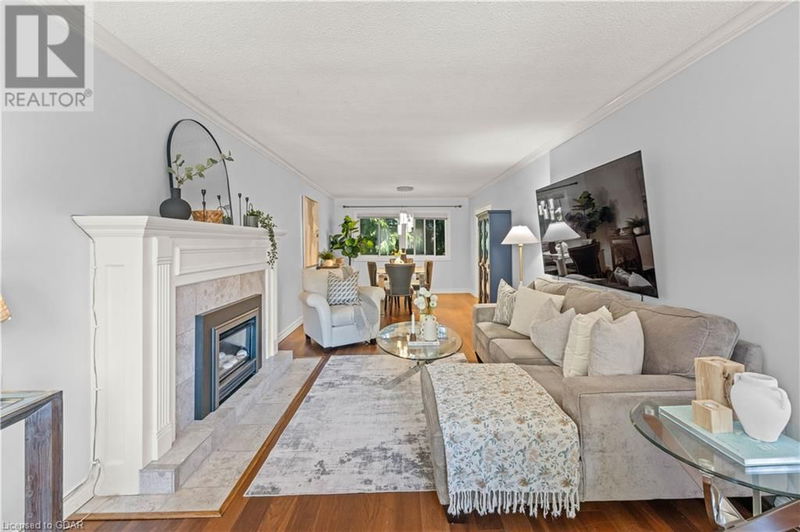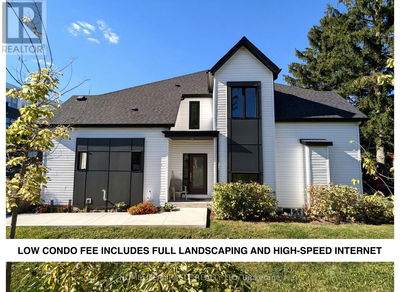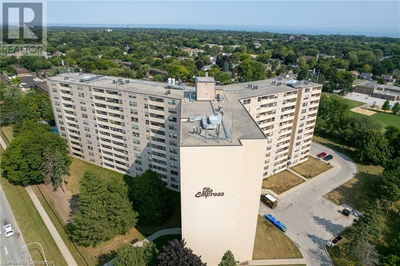295 WATER
6 - Dovercliffe Park/Old University | Guelph
$719,900.00
Listed 9 days ago
- 3 bed
- 3 bath
- 2,292 sqft
- 2 parking
- Single Family
Property history
- Now
- Listed on Oct 2, 2024
Listed for $719,900.00
9 days on market
Location & area
Schools nearby
Home Details
- Description
- This is far from your typical townhome. Nestled within the highly sought-after Village on the Green, this exceptional end-unit offers an unparalleled level of privacy and tranquility rarely found in city living. Situated in one of the most secluded spots in the complex, the home feels like a peaceful retreat while still being steps from the river, scenic trails, and a short walk to downtown’s vibrant shops, restaurants, and the GO Station. The location also puts you just minutes from the University of Guelph. This desirable 3-bedroom, 3-bathroom floorplan is ideal for a variety of lifestyles, offering the perfect balance of space, serenity, and convenience. Beautifully updated, the home features fresh paint throughout, new carpeting on the second level, modern lighting, and upgraded appliances, including a convertible double convection oven. The upstairs bathrooms offer heated towel racks, while the primary ensuite includes heated floors. The spacious primary bedroom also boasts a walk-in closet for ample storage. The fully finished walk-out basement adds valuable living space, and with two garage parking spots just outside your door, convenience is always at your fingertips. As one of the most private units in Village on the Green, this home provides a true retreat from city life, with the added perk of a complex pool for residents to enjoy. Don’t miss this rare opportunity to own in such an ideal, private setting. (id:39198)
- Additional media
- https://youriguide.com/xbmo9_37_295_water_st_guelph_on/
- Property taxes
- $3,871.60 per year / $322.63 per month
- Condo fees
- $650.00
- Basement
- Finished, Full
- Year build
- 1976
- Type
- Single Family
- Bedrooms
- 3
- Bathrooms
- 3
- Pet rules
- -
- Parking spots
- 2 Total
- Parking types
- Attached Garage | Underground | Covered
- Floor
- -
- Balcony
- -
- Pool
- -
- External material
- Brick
- Roof type
- -
- Lot frontage
- -
- Lot depth
- -
- Heating
- Forced air, Natural gas
- Fire place(s)
- 1
- Locker
- -
- Building amenities
- -
- Basement
- Utility room
- 4'11'' x 7'2''
- Storage
- 10'6'' x 5'2''
- Recreation room
- 22'7'' x 23'11''
- Laundry room
- 4'9'' x 8'11''
- Second level
- Primary Bedroom
- 11'4'' x 15'11''
- Bedroom
- 11'4'' x 10'2''
- Bedroom
- 11'3'' x 12'2''
- 4pc Bathroom
- 0’0” x 0’0”
- 4pc Bathroom
- 7'8'' x 5'0''
- Main level
- Living room
- 11'3'' x 18'11''
- Kitchen
- 11'4'' x 12'3''
- Foyer
- 7'10'' x 10'11''
- Dining room
- 11'3'' x 10'10''
- Breakfast
- 11'4'' x 6'7''
- 2pc Bathroom
- 4'5'' x 4'7''
Listing Brokerage
- MLS® Listing
- 40653494
- Brokerage
- Coldwell Banker Neumann Real Estate Brokerage
Similar homes for sale
These homes have similar price range, details and proximity to 295 WATER
