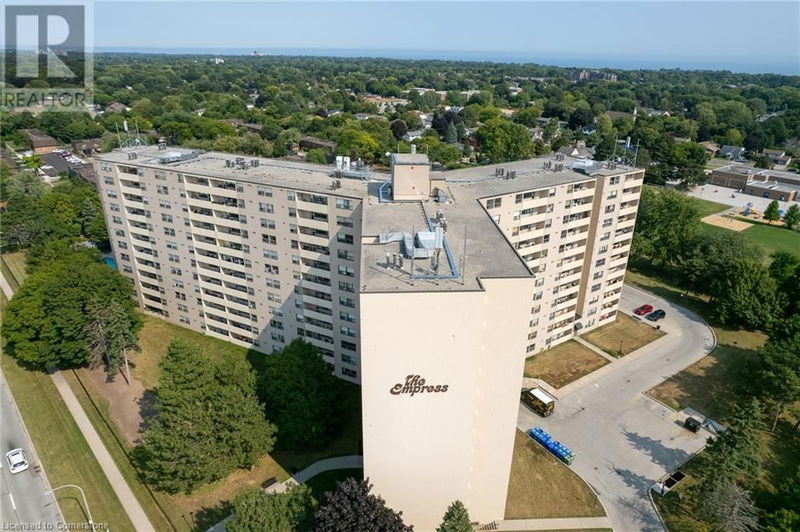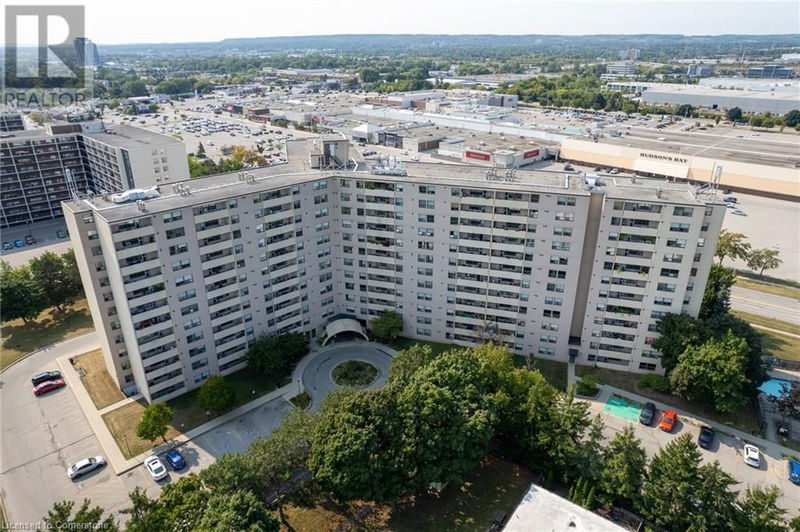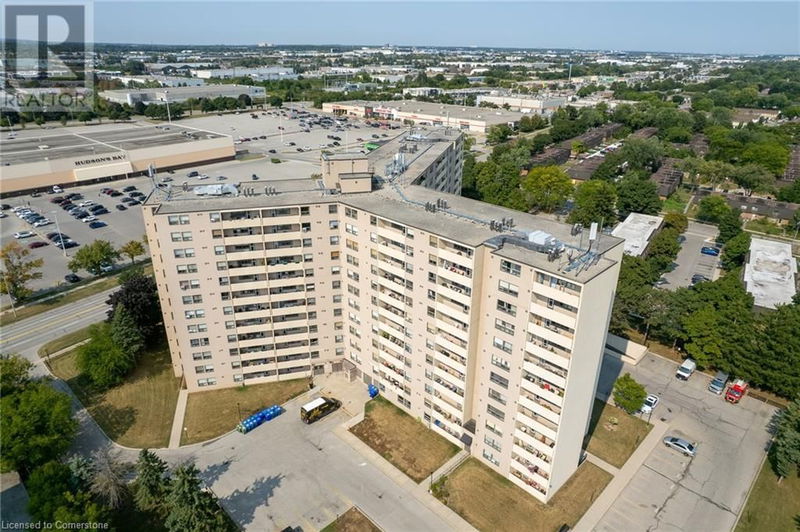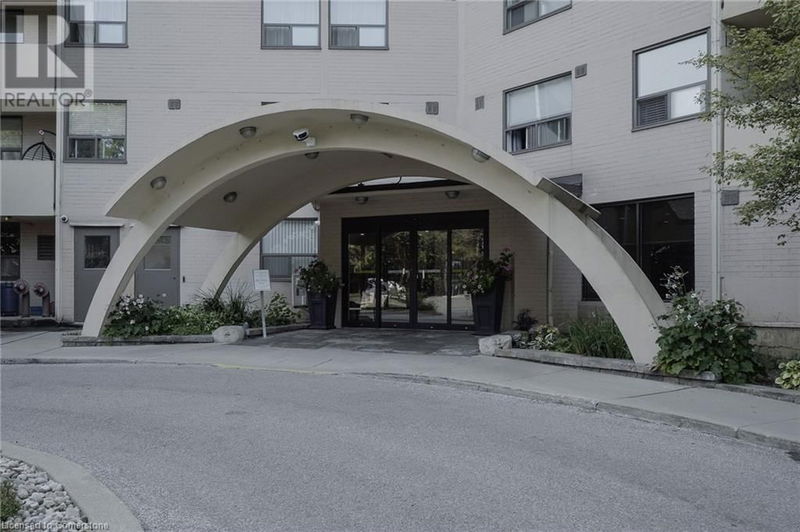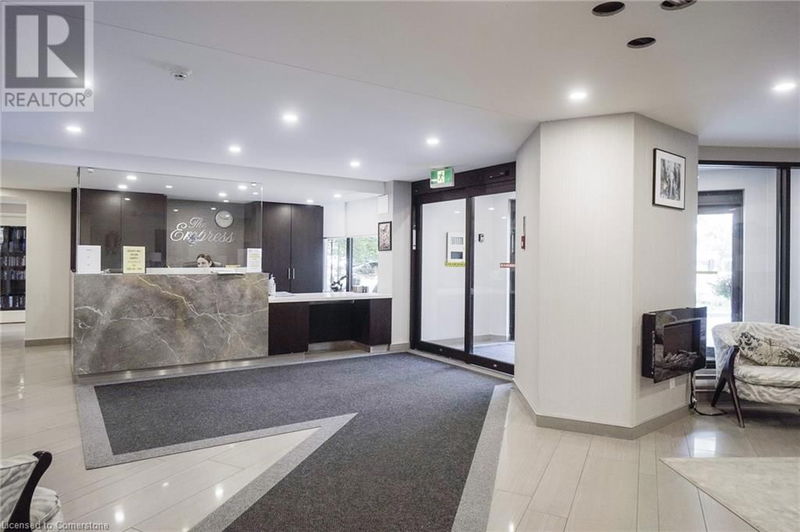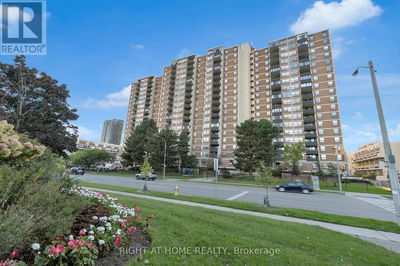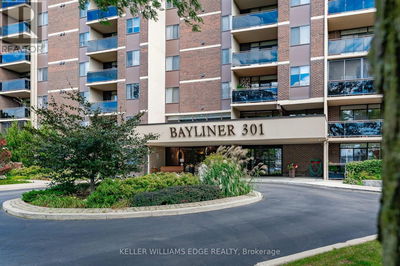700 DYNES
320 - Dynes | Burlington
$570,000.00
Listed about 4 hours ago
- 3 bed
- 2 bath
- 1,550 sqft
- 1 parking
- Single Family
Property history
- Now
- Listed on Oct 11, 2024
Listed for $570,000.00
0 days on market
Location & area
Schools nearby
Home Details
- Description
- Welcome to The Empress!! This charming ground floor 3-bedroom, 1.5-bathroom apartment-style condo is nestled in the desirable Dynes neighborhood of Burlington. Step inside the stunning 1550' to discover a freshly painted interior, creating a bright and inviting atmosphere throughout. Cheery kitchen opens up to bright eating area which flows to an open concept entertaining and dining area. The building offers exceptional amenities, including an outdoor saltwater pool, BBQ and patio area, newly upgraded exercise and party rooms, as well as a sauna. Additional conveniences include bike racks, a car wash area, and 24-hour concierge/security service. With ample visitor parking and one owned underground parking spot, this condo provides both comfort and practicality. Located walking distance to Burlington Centre, Home Sense, Canadian Tire, Shoppers Drug Mart, Denninger's, banks, the new Farm Boy and many restaurants. Ample visitor parking. Don’t miss the opportunity to make this fantastic property your new home! (id:39198)
- Additional media
- https://www.slideshowcloud.com/109-700DynesRoadBurlington/contact
- Property taxes
- $2,221.94 per year / $185.16 per month
- Condo fees
- $774.00
- Basement
- None
- Year build
- 1978
- Type
- Single Family
- Bedrooms
- 3
- Bathrooms
- 2
- Pet rules
- -
- Parking spots
- 1 Total
- Parking types
- Underground | Visitor Parking
- Floor
- -
- Balcony
- -
- Pool
- Inground pool
- External material
- Concrete | Brick
- Roof type
- -
- Lot frontage
- -
- Lot depth
- -
- Heating
- Baseboard heaters, Electric
- Fire place(s)
- -
- Locker
- -
- Building amenities
- Car Wash, Exercise Centre, Party Room
- Main level
- Eat in kitchen
- 17'0'' x 22'6''
- 3pc Bathroom
- 4'4'' x 4'9''
- Primary Bedroom
- 9'10'' x 15'5''
- Bedroom
- 9'7'' x 14'8''
- Bedroom
- 9'7'' x 14'8''
- Laundry room
- 5'5'' x 8'3''
- 3pc Bathroom
- 4'9'' x 7'11''
- Utility room
- 5'5'' x 9'5''
- Living room/Dining room
- 15'5'' x 19'4''
- Foyer
- 6'4'' x 14'5''
Listing Brokerage
- MLS® Listing
- 40661389
- Brokerage
- Real Broker Ontario Ltd.
Similar homes for sale
These homes have similar price range, details and proximity to 700 DYNES
