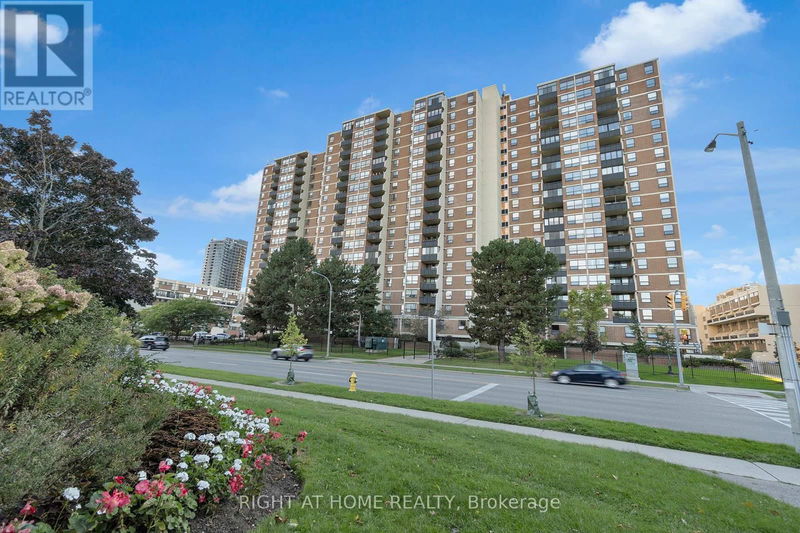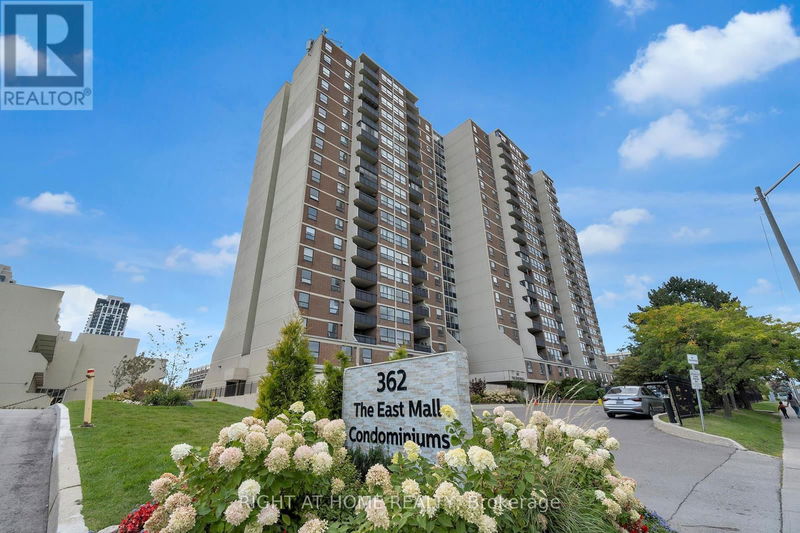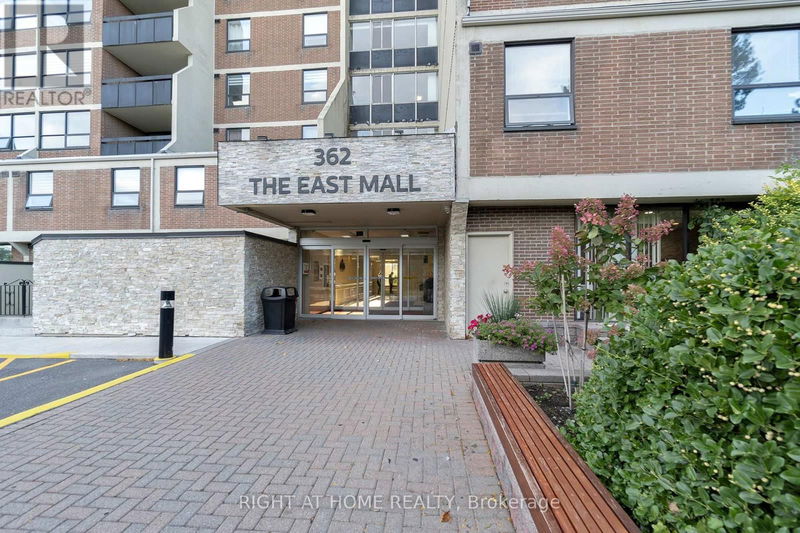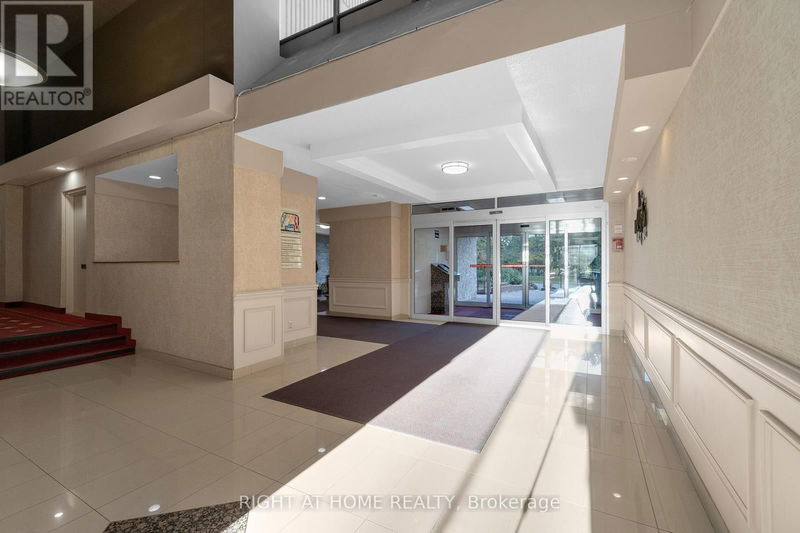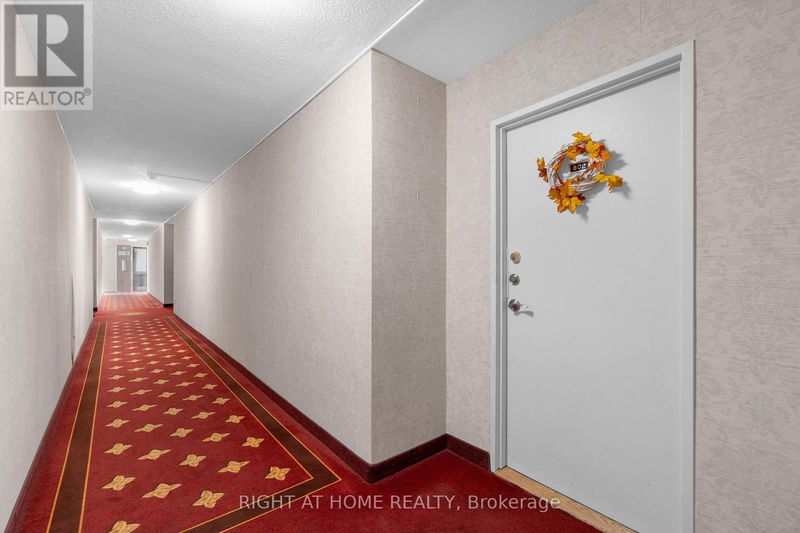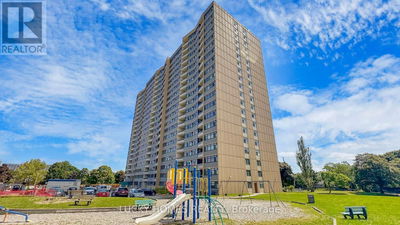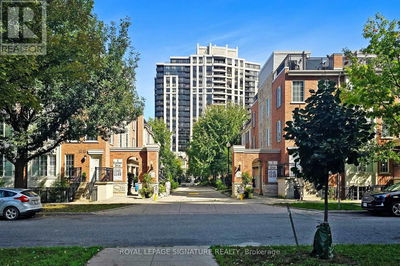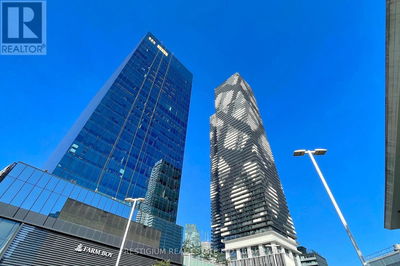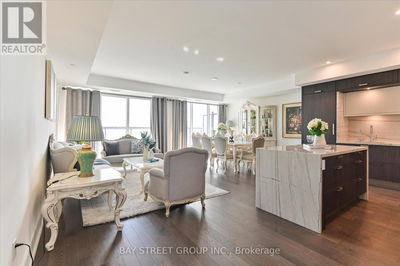802 - 362 The East Mall
Islington-City Centre West | Toronto (Islington-City Centre West)
$639,900.00
Listed about 4 hours ago
- 3 bed
- 2 bath
- - sqft
- 1 parking
- Single Family
Property history
- Now
- Listed on Oct 11, 2024
Listed for $639,900.00
0 days on market
Location & area
Schools nearby
Home Details
- Description
- Stunning sun-filled open concept 2 br + den / 2 bath suite in highly desirable central Etobicoke! This huge, over 1,300 sq ft, renovated corner unit is located in the coveted quiet east side of the building. It boasts a custom-renovated modern kitchen with stainless steel appliances. Open concept living/dining room area is perfect for entertaining or quiet family time. Oversized balcony with a wood-tiled patio floor to enjoy breath-taking sunrises and the magnificent skyline of CN Tower and downtown Toronto. The expansive primary bedroom features a walk-in closet and a two-piece ensuite. The 2nd bedroom is equally as spacious with a large closet. The huge den is perfect for a home office or a 3rd bedroom. Newer windows, laminate floors throughout. Plenty of storage space in the large locker and the spacious laundry room. Enjoy resort style amenities in the complex: Indoor/outdoor pools, gym, sauna, basketball court, hair salon, play/party rooms, security, visitor parking. **** EXTRAS **** Condo fees include all utilities, even Cable TV and Internet! TTC in front of building! Easy access to hwy 427, Centennial Park, Sherway Gardens. Excellent schools. Steps to library, Loblaws and East Mall Park (tennis courts, splash pad). (id:39198)
- Additional media
- https://jpgmedia.ca/ubtour/property/802-362-the-east-mall-etobicoke/
- Property taxes
- $1,731.00 per year / $144.25 per month
- Condo fees
- $949.49
- Basement
- -
- Year build
- -
- Type
- Single Family
- Bedrooms
- 3
- Bathrooms
- 2
- Pet rules
- -
- Parking spots
- 1 Total
- Parking types
- Underground
- Floor
- Laminate
- Balcony
- -
- Pool
- Indoor pool, Outdoor pool
- External material
- Brick
- Roof type
- -
- Lot frontage
- -
- Lot depth
- -
- Heating
- Forced air, Natural gas
- Fire place(s)
- -
- Locker
- -
- Building amenities
- Exercise Centre, Party Room, Sauna, Visitor Parking
- Flat
- Foyer
- 5’11” x 4’9”
- Living room
- 19’9” x 10’0”
- Dining room
- 9’11” x 6’10”
- Kitchen
- 13’2” x 9’11”
- Primary Bedroom
- 16’5” x 9’12”
- Bedroom 2
- 13’3” x 9’11”
- Den
- 13’2” x 6’9”
- Laundry room
- 5’9” x 4’11”
- Storage
- 5’7” x 4’3”
Listing Brokerage
- MLS® Listing
- W9392250
- Brokerage
- RIGHT AT HOME REALTY
Similar homes for sale
These homes have similar price range, details and proximity to 362 The East Mall
