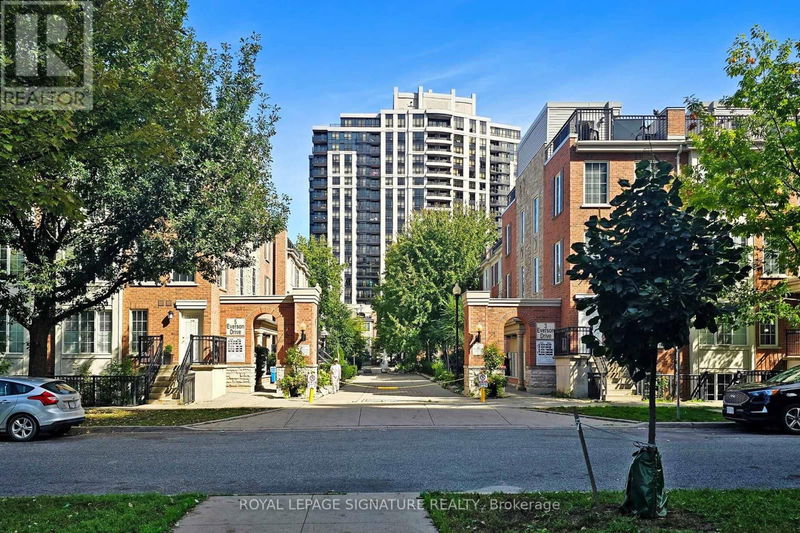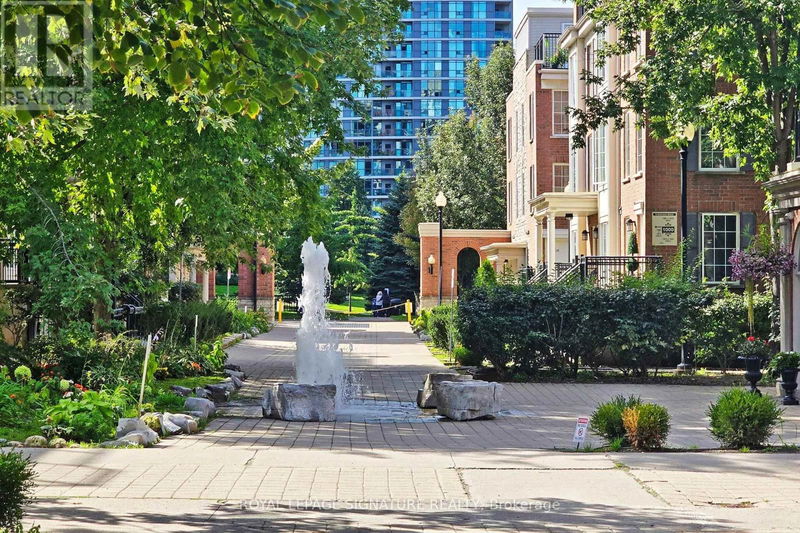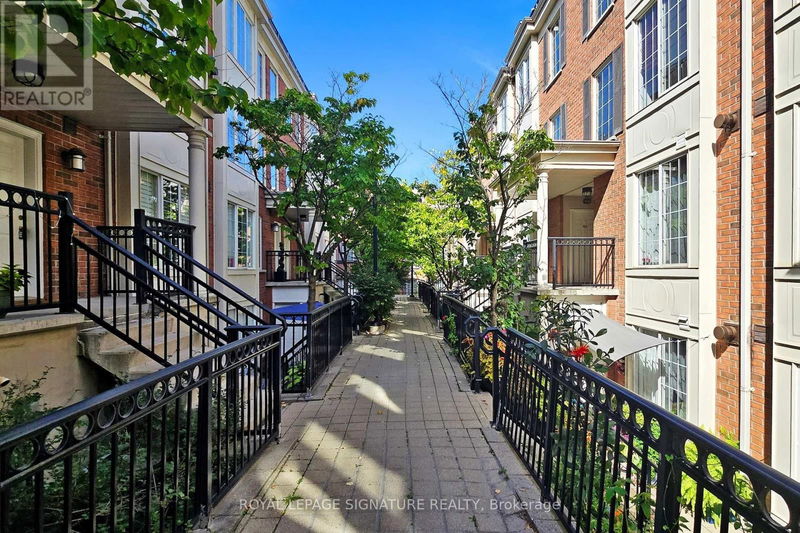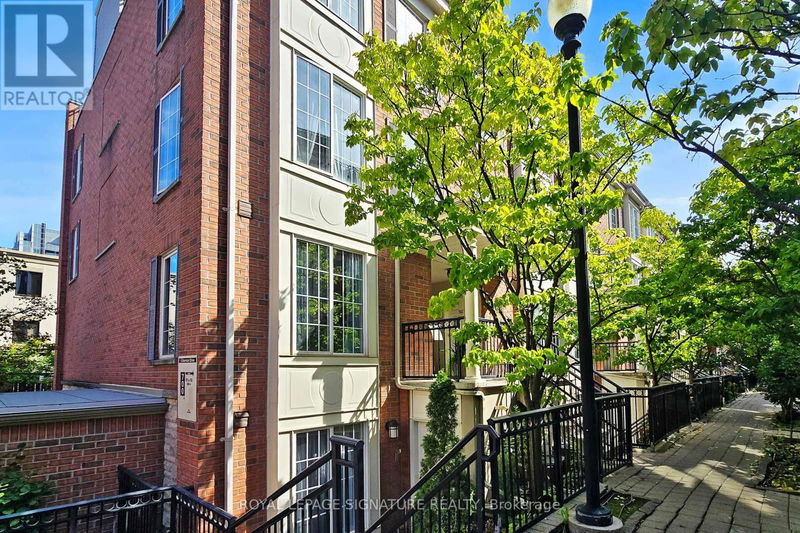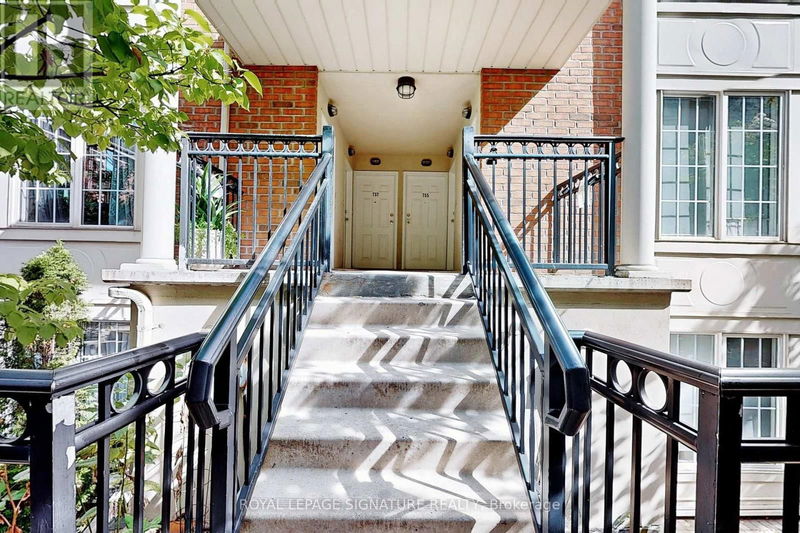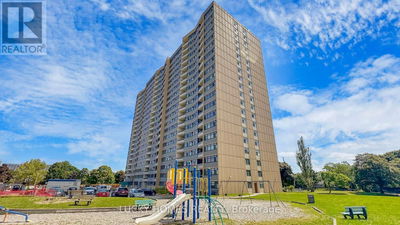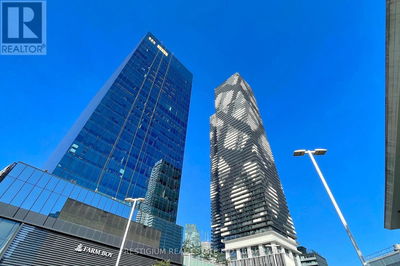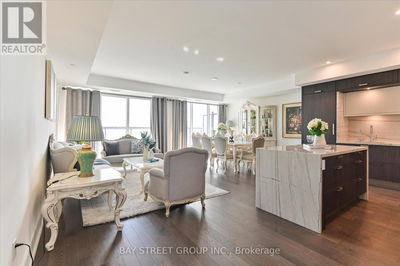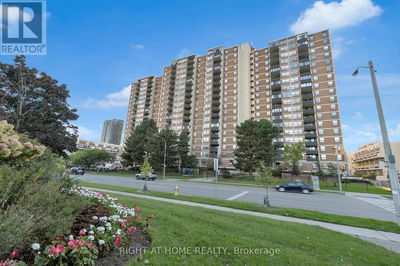759 - 5 Everson
Willowdale East | Toronto (Willowdale East)
$588,000.00
Listed 10 days ago
- 3 bed
- 2 bath
- - sqft
- 1 parking
- Single Family
Property history
- Now
- Listed on Sep 30, 2024
Listed for $588,000.00
10 days on market
Location & area
Schools nearby
Home Details
- Description
- This stunningly totally renovated 2+1 den townhouse in the Yonge/Sheppard area is a true gem. Bathed in natural light from its large windows, this corner end unit offers a bright and welcoming atmosphere. The brand-new modern kitchen features stainless steel appliances, including a new stove and an exhaust fan, new quartz countertops with a breakfast area & stylish backsplash. The new cabinetry provides ample space for your kitchen needs. Engineered hardwood floors flow seamlessly throughout the unit, harmonizing perfectly with the upgraded wooden stairs. Both the main bathroom & powder room have been tastefully renovated as well. The private top terrace offers stunning city views, ideal for BBQs and entertaining yourself and guests. Steps to the parks, the subway, Whole Foods, restaurants, and all the vibrant amenities along Yonge Street. The maintenance fee covers all utilities, the listing price also includes one underground parking spot & one locker as well. Don't miss out! **** EXTRAS **** New S/S Stove, New S/S Exhaust fan, Fridge, Dishwasher. New washer & Dryer. New toilet and bathtub, new vanities and mirrors in the washroom & Powder room. Extra Locker maintenance fee :$24.24 monthly( from TSCC1456). (id:39198)
- Additional media
- https://www.winsold.com/tour/370501
- Property taxes
- $3,047.10 per year / $253.92 per month
- Condo fees
- $938.60
- Basement
- -
- Year build
- -
- Type
- Single Family
- Bedrooms
- 3
- Bathrooms
- 2
- Pet rules
- -
- Parking spots
- 1 Total
- Parking types
- Underground
- Floor
- Hardwood, Porcelain Tile
- Balcony
- -
- Pool
- -
- External material
- -
- Roof type
- -
- Lot frontage
- -
- Lot depth
- -
- Heating
- Forced air, Natural gas
- Fire place(s)
- -
- Locker
- -
- Building amenities
- Storage - Locker, Party Room, Visitor Parking
- Main level
- Living room
- 10’8” x 9’3”
- Dining room
- 9’3” x 7’3”
- Kitchen
- 6’12” x 8’8”
- Second level
- Primary Bedroom
- 8’11” x 10’12”
- Bedroom 2
- 7’4” x 10’0”
- Den
- 7’4” x 10’0”
Listing Brokerage
- MLS® Listing
- C9374343
- Brokerage
- ROYAL LEPAGE SIGNATURE REALTY
Similar homes for sale
These homes have similar price range, details and proximity to 5 Everson
